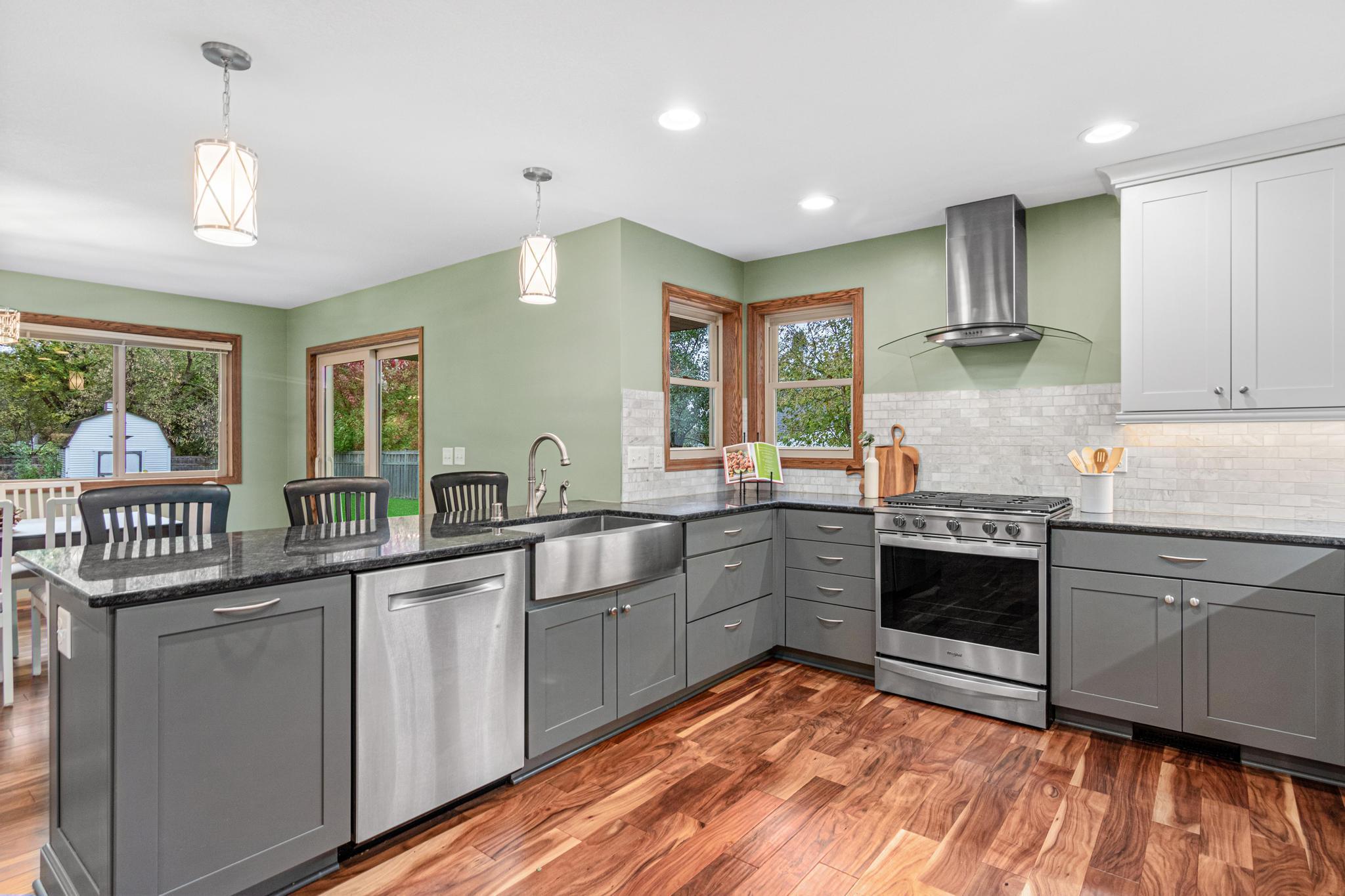1846 CHATSWORTH STREET
1846 Chatsworth Street, Saint Paul (Roseville), 55113, MN
-
Price: $550,000
-
Status type: For Sale
-
City: Saint Paul (Roseville)
-
Neighborhood: Jordans Garden Lts
Bedrooms: 5
Property Size :3386
-
Listing Agent: NST16445,NST104747
-
Property type : Single Family Residence
-
Zip code: 55113
-
Street: 1846 Chatsworth Street
-
Street: 1846 Chatsworth Street
Bathrooms: 4
Year: 1997
Listing Brokerage: Edina Realty, Inc.
FEATURES
- Range
- Refrigerator
- Washer
- Dryer
- Microwave
- Exhaust Fan
- Dishwasher
- Disposal
- Freezer
- Air-To-Air Exchanger
- Stainless Steel Appliances
DETAILS
So Much More Than Meets the Eye! Don’t let the street view fool you — this home is far larger than it appears and absolutely packed with thoughtful updates and flexible living spaces! Tucked away on a fully fenced .45-acre lot with in-ground irrigation, this exceptional one-level home offers over 2,000 finished square feet on the main floor—with all living facilities on one level! Inside, you’ll find a sensible, open-concept layout that blends comfort and style. A major kitchen and family room remodel in 2017 opened up four small rooms into a beautiful gathering space designed for today’s living. The kitchen boasts soft-close cabinetry with custom organization, granite countertops, tile backsplash, under-cabinet lighting, and high-end stainless steel appliances. The adjoining family room is warm and inviting with a brick gas fireplace, hand-scraped Acacia engineered wood floors, knockdown ceilings, and recessed lighting on dimmers. The spacious primary suite offers double closets and a private ¾ bath, while two additional bedrooms and a full bath complete the bedroom wing. The laundry/mudroom and powder bath just off the attached garage make daily living effortless. The spacious lower level adds another 1,385 finished square feet and features a full in-law apartment complete with two bedrooms, a full bath, laundry hookups, and a generous family room. It’s perfect for intergenerational living, a college student returning home, or—with a few simple modifications it has potential for a full-time rental. Additional notable updates include: Pella windows & doors (2016), HVAC system (2019), roof (2024), water heater (2025) and fresh interior paint & new lower-level carpet (2025) and more! Enjoy the peace of a mature neighborhood with easy access to Pioneer Park and the Reservoir Woods trail system. This home truly has it all — space, flexibility, updates, and a yard you’ll love. Don’t miss your chance to see it in person!
INTERIOR
Bedrooms: 5
Fin ft² / Living Area: 3386 ft²
Below Ground Living: 1358ft²
Bathrooms: 4
Above Ground Living: 2028ft²
-
Basement Details: Block, Daylight/Lookout Windows, Egress Window(s), Finished, Full, Storage/Locker, Sump Basket, Sump Pump,
Appliances Included:
-
- Range
- Refrigerator
- Washer
- Dryer
- Microwave
- Exhaust Fan
- Dishwasher
- Disposal
- Freezer
- Air-To-Air Exchanger
- Stainless Steel Appliances
EXTERIOR
Air Conditioning: Central Air
Garage Spaces: 2
Construction Materials: N/A
Foundation Size: 2028ft²
Unit Amenities:
-
- Kitchen Window
- Natural Woodwork
- Hardwood Floors
- In-Ground Sprinkler
- Other
- Wet Bar
- Tile Floors
- Main Floor Primary Bedroom
Heating System:
-
- Forced Air
ROOMS
| Main | Size | ft² |
|---|---|---|
| Kitchen | 14x12 | 196 ft² |
| Family Room | 13x26 | 169 ft² |
| Dining Room | 12x11 | 144 ft² |
| Living Room | 16x15 | 256 ft² |
| Laundry | 8x6 | 64 ft² |
| Bedroom 1 | 14.5x13.5 | 193.42 ft² |
| Bedroom 2 | 10.5x10 | 109.38 ft² |
| Bedroom 3 | 11x11 | 121 ft² |
| Lower | Size | ft² |
|---|---|---|
| Family Room | 15x22 | 225 ft² |
| Kitchen- 2nd | 9.5x21 | 89.46 ft² |
| Bedroom 4 | 12.5x12 | 155.21 ft² |
| Bedroom 5 | 10x15.5 | 154.17 ft² |
| Utility Room | 15x31 | 225 ft² |
| Laundry | 8x3 | 64 ft² |
LOT
Acres: N/A
Lot Size Dim.: 92x214
Longitude: 44.9968
Latitude: -93.1408
Zoning: Residential-Single Family
FINANCIAL & TAXES
Tax year: 2025
Tax annual amount: $7,434
MISCELLANEOUS
Fuel System: N/A
Sewer System: City Sewer/Connected
Water System: City Water/Connected
ADDITIONAL INFORMATION
MLS#: NST7788137
Listing Brokerage: Edina Realty, Inc.

ID: 4238615
Published: October 24, 2025
Last Update: October 24, 2025
Views: 2






