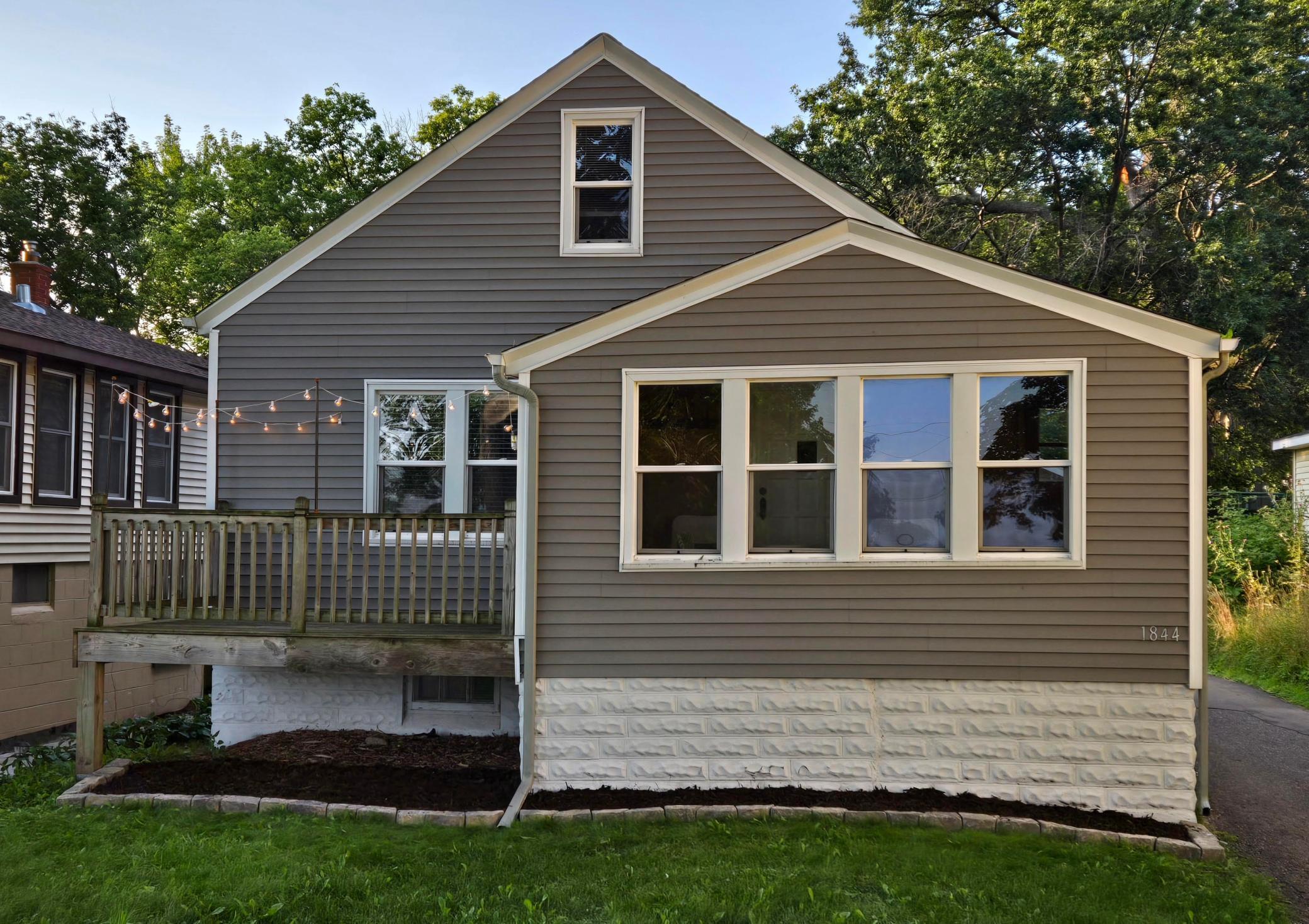1844 SHORE DRIVE
1844 Shore Drive, Maplewood, 55109, MN
-
Property type : Single Family Residence
-
Zip code: 55109
-
Street: 1844 Shore Drive
-
Street: 1844 Shore Drive
Bathrooms: 2
Year: 1941
Listing Brokerage: National Realty Guild
FEATURES
- Range
- Refrigerator
- Washer
- Dryer
DETAILS
Welcome to this move in ready house on the lake. Don't miss your chance to own a lakefront home. This opportunity comes only once in a while. This 1500 square foot, 2 bedrooms, 2 bathrooms home is located on the north shore of Lake Phalen. The house is set back in the deep lot, giving privacy all the while still having a great view of the lake. The large 2-car detached garage was built in 2022 and is both heated and air conditioned. There is currently an insulated workshop with 220v 3-phase power inside the garage, perfect for the machinist tinkerer. There is still enough space to park 1 medium size car. The walls of the workshop can also be removed at the buyer's request to make room for 2 car and more. The main level master bedroom comes with its own private bath, fully remodeled with new vanity, sink, and mirrors. The bathroom is handicap wheelchair accessible and has an open design. The second bedroom is on the upper floor. The kitchen has also been fully remodeled with all new cabinets and countertop. The basement has an additional living room area and a spare room that can be converted over to a third bedroom, complete with an egress window. The 3/4 bath is located in the basement as well as a full size washer and dryer. The house comes with a deck in front of the house to enjoy the outside weather with a wonderful view of the lake. There is also an enclosed front porch with windows all around for the not so perfect days. Note: this home was used as a short term rental and is being sold fully furnished. Revenue from rental is between $30-40k per year. The house is 100% ready for short term rentals on closing day. The buyer does have the option to purchase the home unfurnished. Seller can remove any and all items at the buyer's request. There is so much packed in to this home. Make this your lake house in the heart of the cities.
INTERIOR
Bedrooms: 2
Fin ft² / Living Area: 1504 ft²
Below Ground Living: 550ft²
Bathrooms: 2
Above Ground Living: 954ft²
-
Basement Details: Daylight/Lookout Windows, Egress Window(s), Finished, Full,
Appliances Included:
-
- Range
- Refrigerator
- Washer
- Dryer
EXTERIOR
Air Conditioning: Central Air,Window Unit(s)
Garage Spaces: 2
Construction Materials: N/A
Foundation Size: 704ft²
Unit Amenities:
-
- Kitchen Window
- Deck
- Porch
- Hardwood Floors
- Sun Room
- Washer/Dryer Hookup
- Tile Floors
- Main Floor Primary Bedroom
Heating System:
-
- Forced Air
ROOMS
| Main | Size | ft² |
|---|---|---|
| Living Room | 15x11 | 225 ft² |
| Kitchen | 11x8 | 121 ft² |
| Bedroom 1 | 11x11 | 121 ft² |
| Three Season Porch | 15x8 | 225 ft² |
| Deck | 11x8 | 121 ft² |
| Lower | Size | ft² |
|---|---|---|
| Family Room | 13x10 | 169 ft² |
| Game Room | 10x10 | 100 ft² |
| Upper | Size | ft² |
|---|---|---|
| Bedroom 2 | 12x10 | 144 ft² |
LOT
Acres: N/A
Lot Size Dim.: 44x156x40x173
Longitude: 44.9963
Latitude: -93.0565
Zoning: Residential-Single Family
FINANCIAL & TAXES
Tax year: 2025
Tax annual amount: $4,938
MISCELLANEOUS
Fuel System: N/A
Sewer System: City Sewer/Connected
Water System: City Water/Connected
ADDITIONAL INFORMATION
MLS#: NST7778398
Listing Brokerage: National Realty Guild

ID: 3986087
Published: August 11, 2025
Last Update: August 11, 2025
Views: 1






