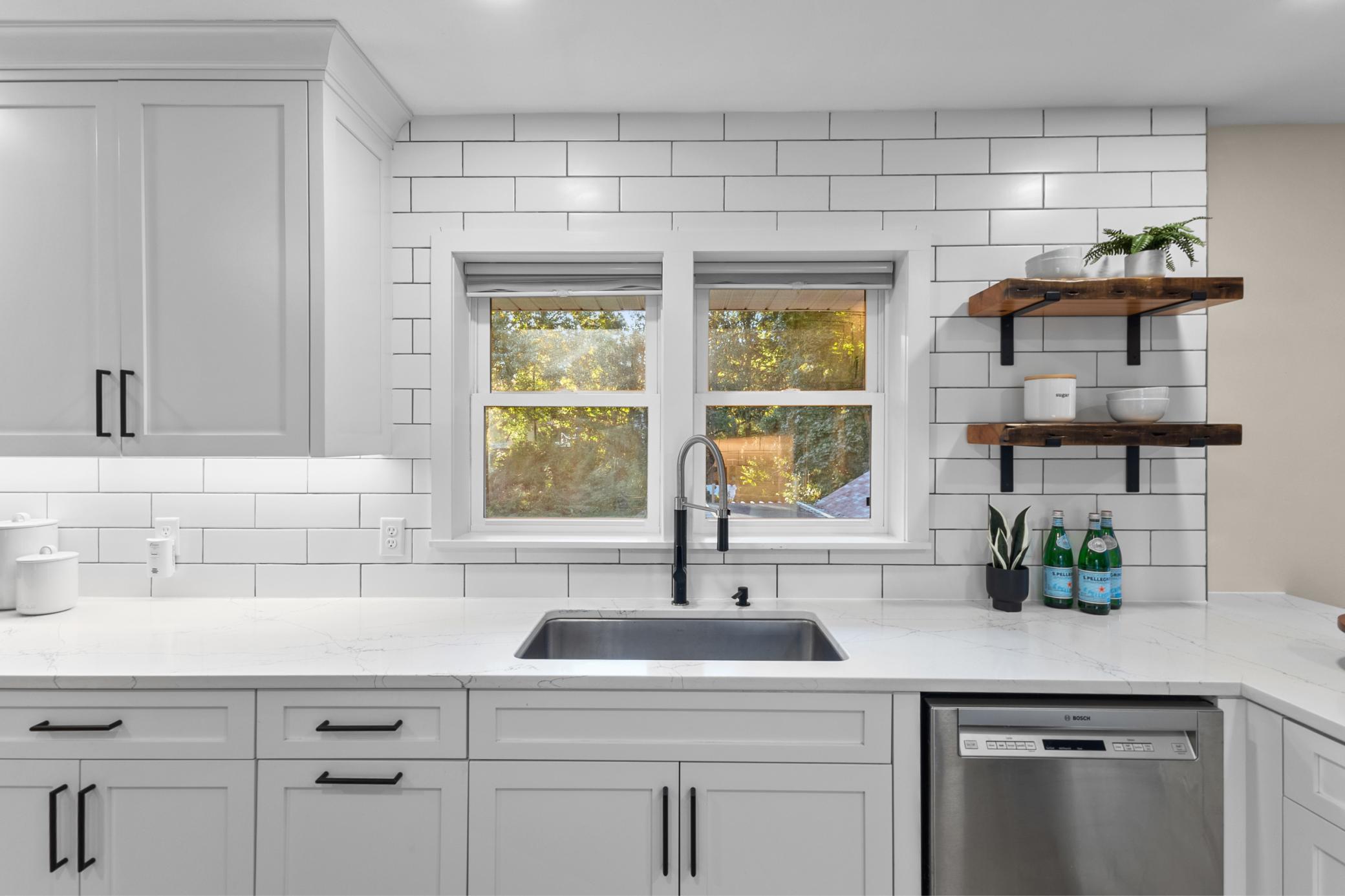1843 VICTORIA STREET
1843 Victoria Street, Roseville, 55113, MN
-
Price: $450,000
-
Status type: For Sale
-
City: Roseville
-
Neighborhood: Jordans Garden Lts
Bedrooms: 3
Property Size :1968
-
Listing Agent: NST19365,NST114351
-
Property type : Single Family Residence
-
Zip code: 55113
-
Street: 1843 Victoria Street
-
Street: 1843 Victoria Street
Bathrooms: 3
Year: 1954
Listing Brokerage: Necklen & Oakland
FEATURES
- Range
- Refrigerator
- Dryer
- Microwave
- Dishwasher
- Cooktop
- Stainless Steel Appliances
DETAILS
So much goodness about this house. Super "green friendly", from the high efficiency AC & furnace to the added insulation, to the induction oven, these people love the environment and their purchases in the last few years is your benefit as energy cost will be reduced for you! From the newer mechanicals to one of the cooler remodel jobs I have seen of a house. The entire main level plus the primary bath and the main bath as well are all updated in the last few years. The fully fenced in backyard alone was 30k plus! Minutes to Target and Rosedale mall and less than 15 minutes to downtown St Paul or downtown Minneapolis! The native grass in front that brings in the beautiful birds to the EV charging outlet in the garage to the pick your own raspberry bush in the backyard are all examples of coolness. Even more highlights so a list was created and is at the house when you stop by. Thanks for taking a look and might as well schedule a showing as this just might be the one! Lower level has private entrance and could easily be used as a rental or mother in law suite!
INTERIOR
Bedrooms: 3
Fin ft² / Living Area: 1968 ft²
Below Ground Living: 550ft²
Bathrooms: 3
Above Ground Living: 1418ft²
-
Basement Details: Block, Daylight/Lookout Windows, Egress Window(s), Finished, Single Tenant Access, Walkout,
Appliances Included:
-
- Range
- Refrigerator
- Dryer
- Microwave
- Dishwasher
- Cooktop
- Stainless Steel Appliances
EXTERIOR
Air Conditioning: Ductless Mini-Split,Heat Pump
Garage Spaces: 2
Construction Materials: N/A
Foundation Size: 1418ft²
Unit Amenities:
-
- Patio
- Kitchen Window
- Hardwood Floors
- Ceiling Fan(s)
- Walk-In Closet
- Washer/Dryer Hookup
Heating System:
-
- Heat Pump
ROOMS
| Main | Size | ft² |
|---|---|---|
| Living Room | 21x15 | 441 ft² |
| Dining Room | 12x10 | 144 ft² |
| Kitchen | 16x8 | 256 ft² |
| Bedroom 1 | 20x15 | 400 ft² |
| Bedroom 2 | 18x14 | 324 ft² |
| Lower | Size | ft² |
|---|---|---|
| Family Room | 21x11 | 441 ft² |
| Kitchen- 2nd | 12x8 | 144 ft² |
| Bedroom 3 | 12x12 | 144 ft² |
LOT
Acres: N/A
Lot Size Dim.: 214x84
Longitude: 44.9968
Latitude: -93.14
Zoning: Residential-Single Family
FINANCIAL & TAXES
Tax year: 2025
Tax annual amount: $5,962
MISCELLANEOUS
Fuel System: N/A
Sewer System: City Sewer - In Street
Water System: City Water - In Street
ADDITIONAL INFORMATION
MLS#: NST7813161
Listing Brokerage: Necklen & Oakland

ID: 4200724
Published: October 10, 2025
Last Update: October 10, 2025
Views: 1






