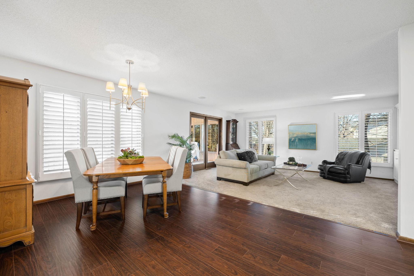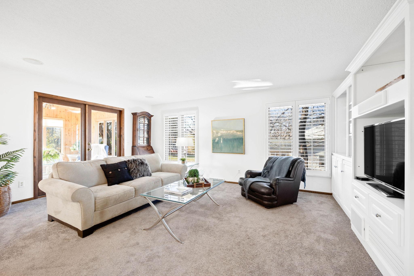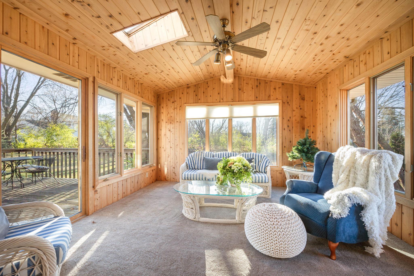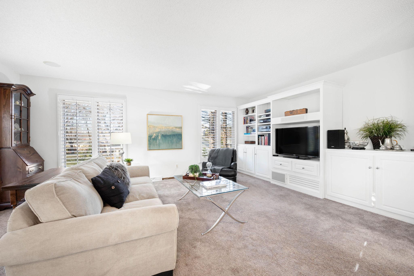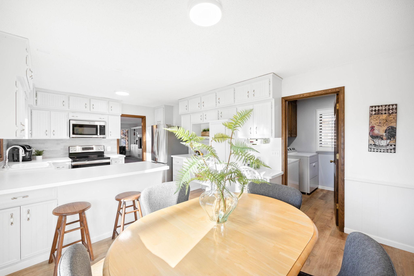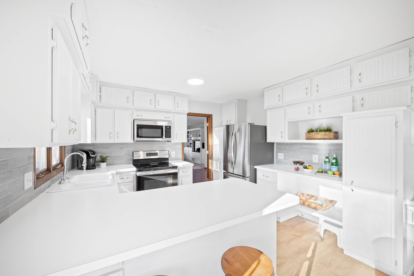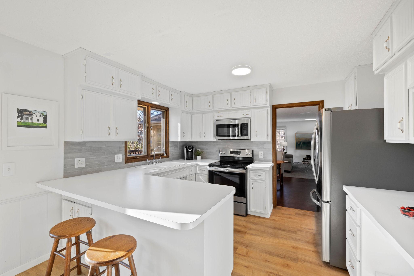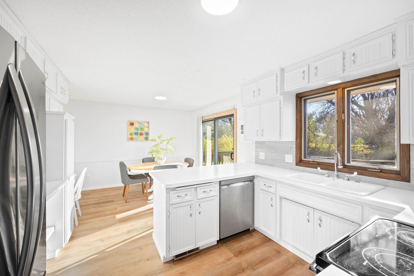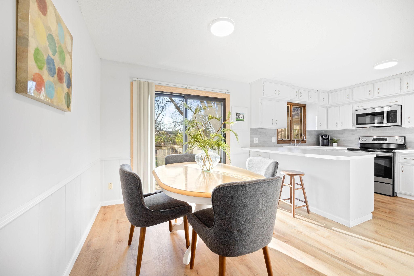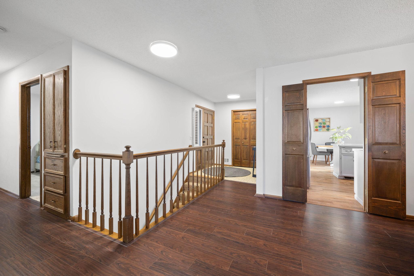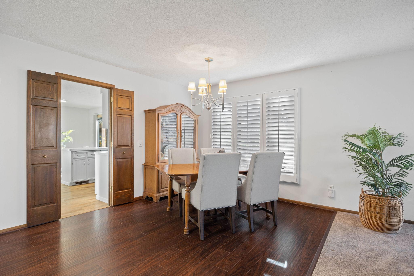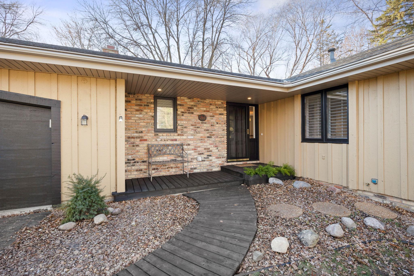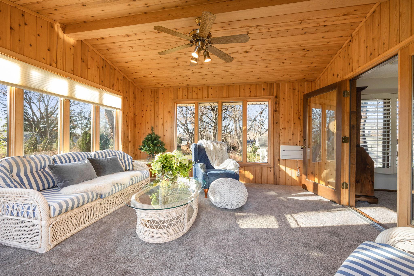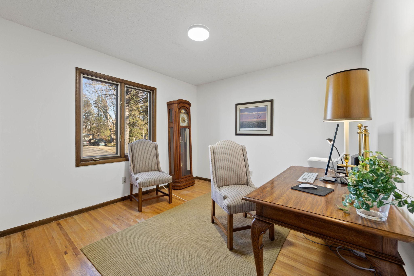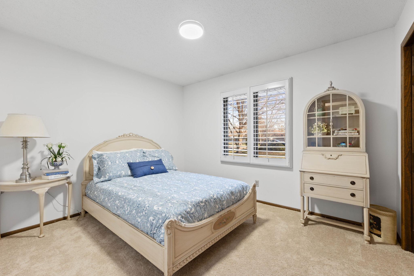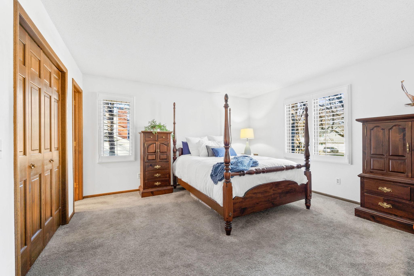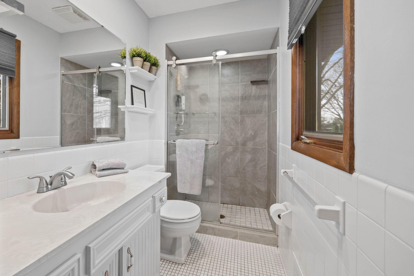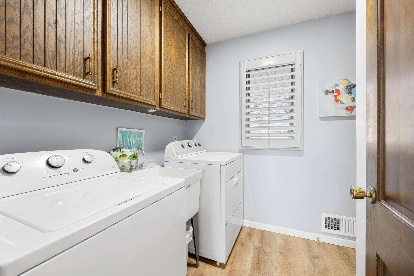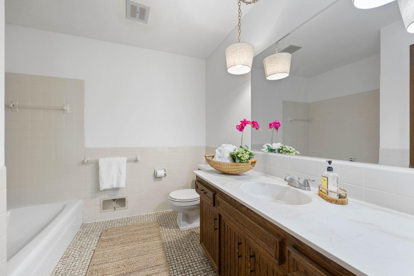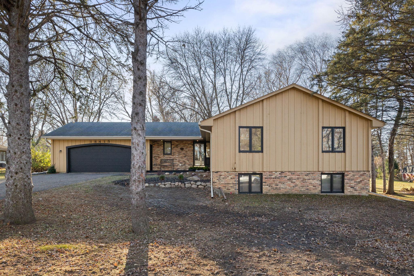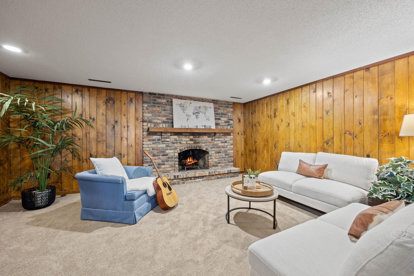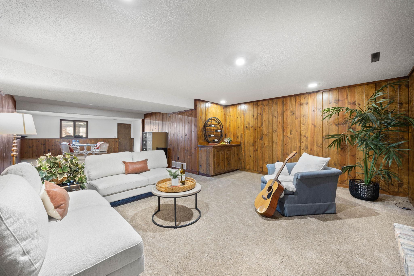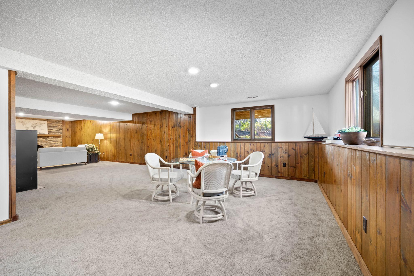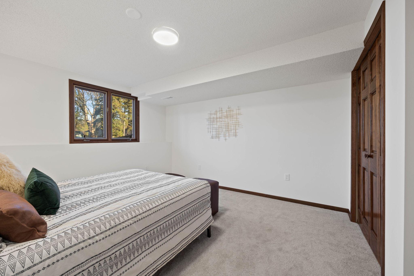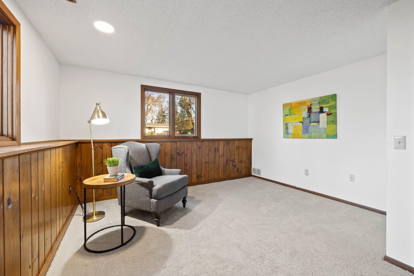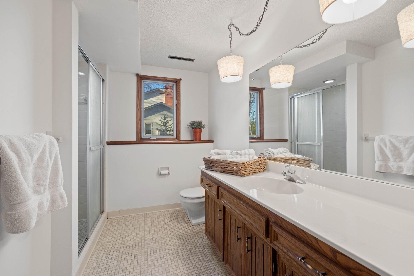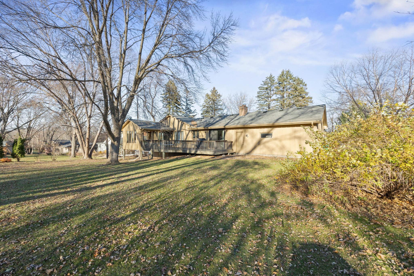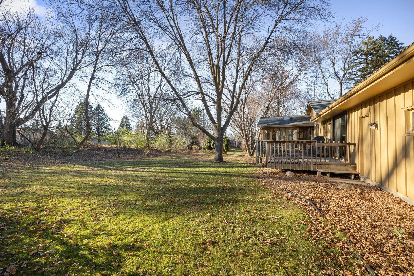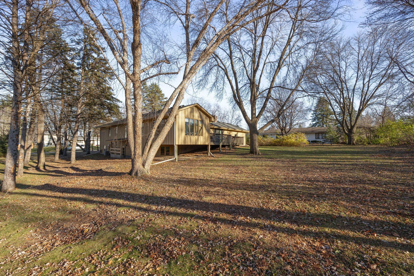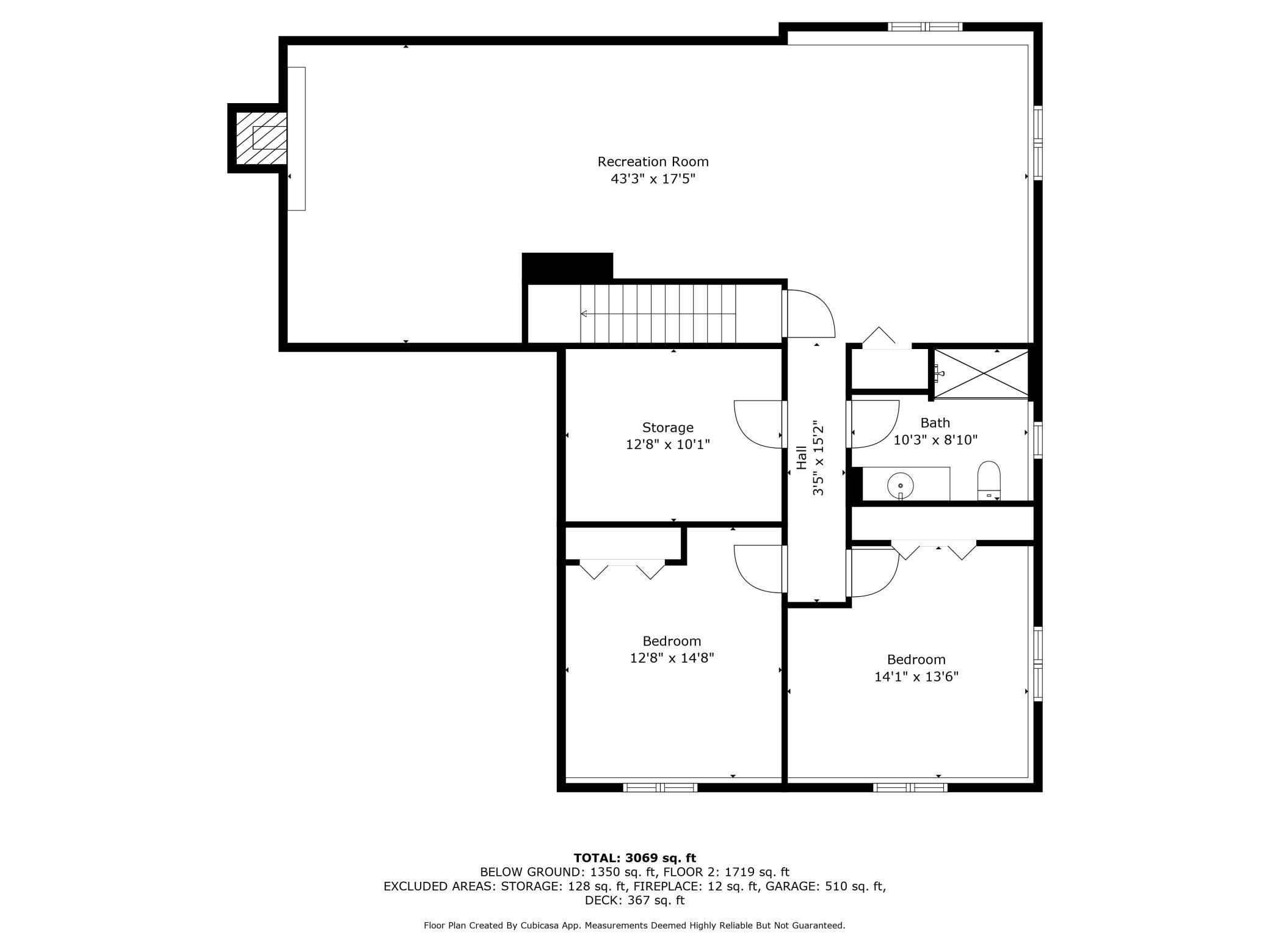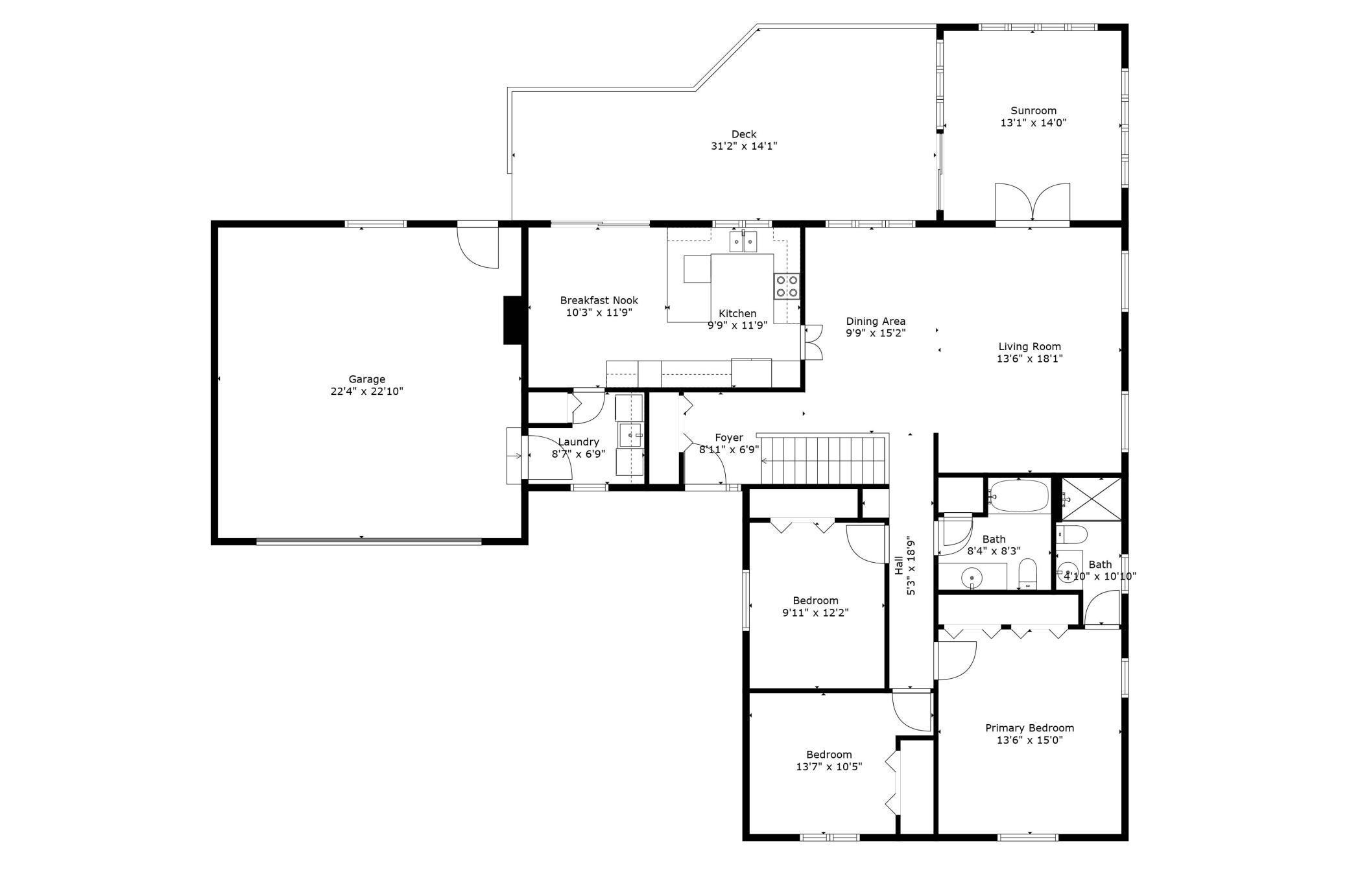18415 25TH AVENUE
18415 25th Avenue, Minneapolis (Plymouth), 55447, MN
-
Price: $539,000
-
Status type: For Sale
-
City: Minneapolis (Plymouth)
-
Neighborhood: Imperial Hills 4th Add
Bedrooms: 5
Property Size :3081
-
Listing Agent: NST16633,NST62044
-
Property type : Single Family Residence
-
Zip code: 55447
-
Street: 18415 25th Avenue
-
Street: 18415 25th Avenue
Bathrooms: 3
Year: 1972
Listing Brokerage: Coldwell Banker Burnet
FEATURES
- Range
- Refrigerator
- Washer
- Dryer
- Microwave
- Exhaust Fan
- Dishwasher
- Water Softener Owned
- Disposal
- Electric Water Heater
DETAILS
You've been waiting for the perfect property, and this may be it! Demand Imperial Hills neighborhood in close in Plymouth location. WAYZATA schools! 5 bedrooms, 3 baths, and nearly a 1/2 acre lot are yours... The home has been lovingly maintained and updated. Main level living walk out with 3 beds on main level and 2 in the lower level walkout. Enjoy a stylish living and dining space with plantation shutters, and hand-scraped walnut engineered flooring and fresh carpeting. Opens to vaulted four season porch that opens to a large deck. Beautiful owner's suite with 3/4 bath. Two additional bedrooms on main level with full bath. Lower level family room with wood burning fireplace, dry bar (plumbed) and ample space for a pool table or table tennis, and game table. Two spacious bedrooms with large closets and 3/4 bath. Newer furnace and mechanicals, stainless steel appliances. Main level laundry. Gleason Lake Elementary, Wayzata West Middle School and Wayzata High School. Don't wait, this will move fast!
INTERIOR
Bedrooms: 5
Fin ft² / Living Area: 3081 ft²
Below Ground Living: 1285ft²
Bathrooms: 3
Above Ground Living: 1796ft²
-
Basement Details: Block, Daylight/Lookout Windows, Drain Tiled, Finished, Partially Finished, Sump Pump, Walkout,
Appliances Included:
-
- Range
- Refrigerator
- Washer
- Dryer
- Microwave
- Exhaust Fan
- Dishwasher
- Water Softener Owned
- Disposal
- Electric Water Heater
EXTERIOR
Air Conditioning: Central Air
Garage Spaces: 2
Construction Materials: N/A
Foundation Size: 1580ft²
Unit Amenities:
-
- Kitchen Window
- Porch
- Hardwood Floors
- Ceiling Fan(s)
- Vaulted Ceiling(s)
- Washer/Dryer Hookup
- Skylight
- Tile Floors
- Main Floor Primary Bedroom
Heating System:
-
- Forced Air
ROOMS
| Main | Size | ft² |
|---|---|---|
| Living Room | 13.6x18.1 | 244.13 ft² |
| Dining Room | 10x15 | 100 ft² |
| Four Season Porch | 13x14 | 169 ft² |
| Kitchen | 20.1 x 11.9 | 235.98 ft² |
| Bedroom 1 | 13.6 x 15 | 183.6 ft² |
| Bedroom 2 | 13.7 x 10.5 | 141.49 ft² |
| Bedroom 3 | 9.11 x 12.2 | 120.65 ft² |
| Bathroom | 8.4 x 9.3 | 77.08 ft² |
| Bathroom | 5 x 11 | 25 ft² |
| Foyer | 12 x 7 | 144 ft² |
| Laundry | 8.7 x 6.9 | 57.94 ft² |
| Garage | 22.4 x 22.10 | 509.94 ft² |
| Lower | Size | ft² |
|---|---|---|
| Bedroom 4 | 14.1 x 13.6 | 190.13 ft² |
| Bedroom 5 | 13 x 10 | 169 ft² |
| Amusement Room | 43.3 x 17.5 | 753.27 ft² |
| Bathroom | 10.3 x 9 | 105.58 ft² |
LOT
Acres: N/A
Lot Size Dim.: 185x115x172x116
Longitude: 45.0057
Latitude: -93.5143
Zoning: Residential-Single Family
FINANCIAL & TAXES
Tax year: 2024
Tax annual amount: $5,017
MISCELLANEOUS
Fuel System: N/A
Sewer System: City Sewer/Connected
Water System: City Water/Connected
ADITIONAL INFORMATION
MLS#: NST7678511
Listing Brokerage: Coldwell Banker Burnet

ID: 3487761
Published: November 28, 2024
Last Update: November 28, 2024
Views: 2



