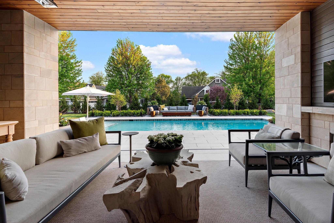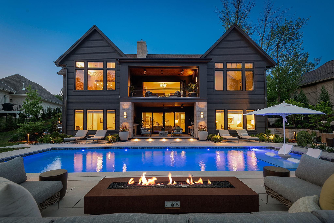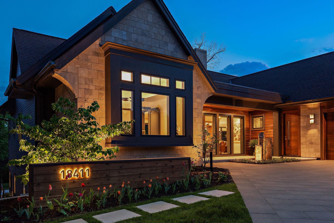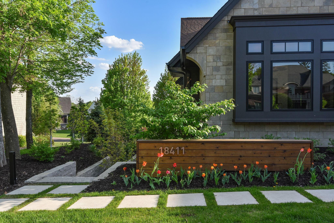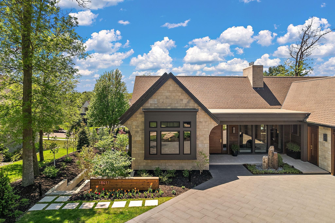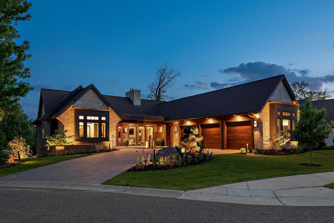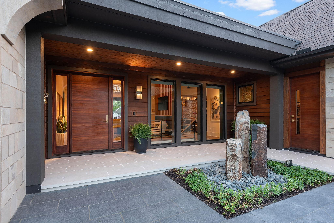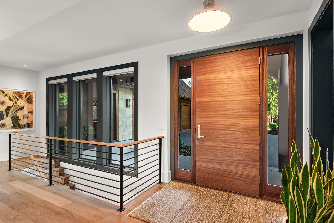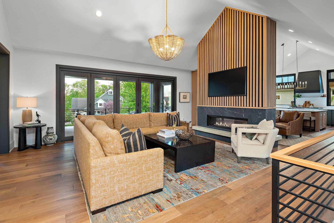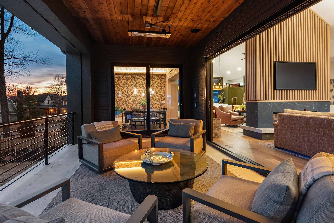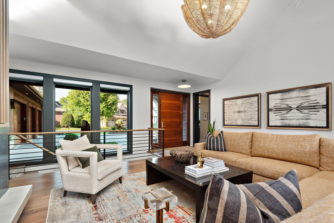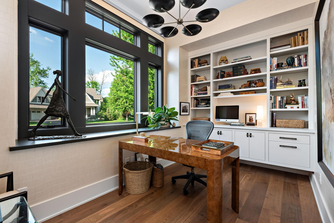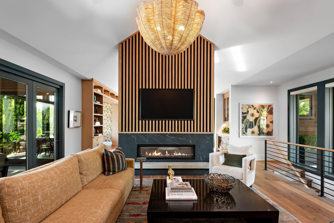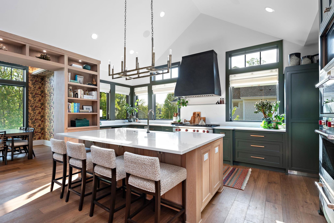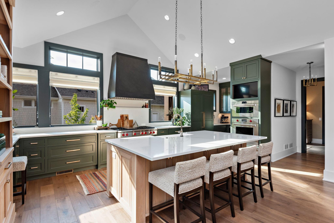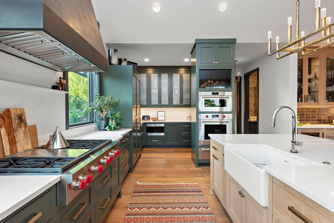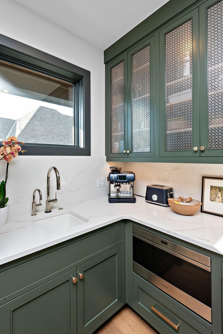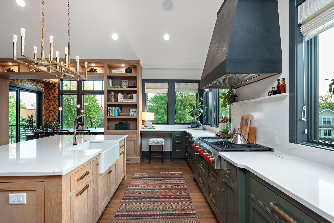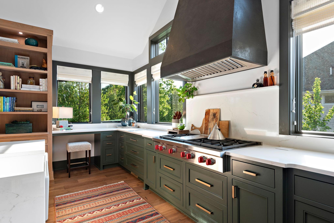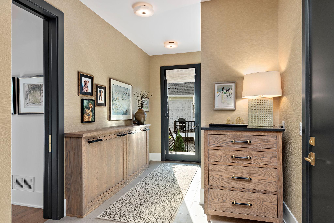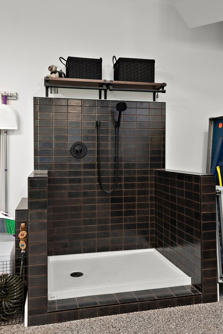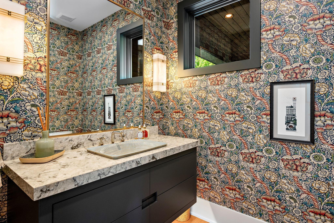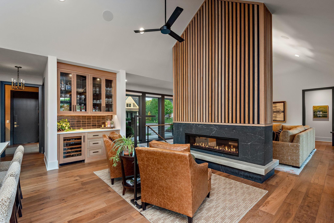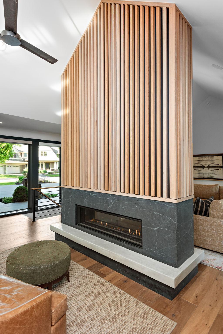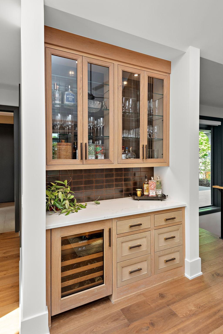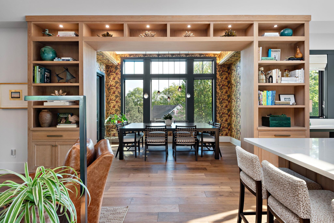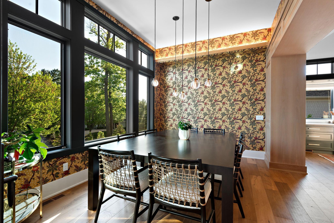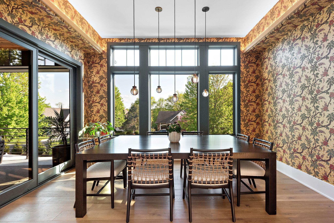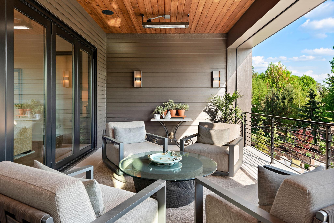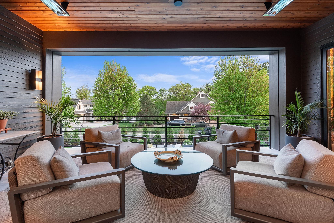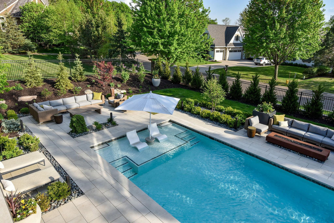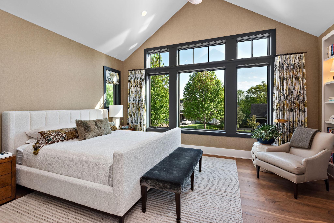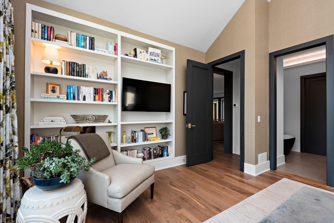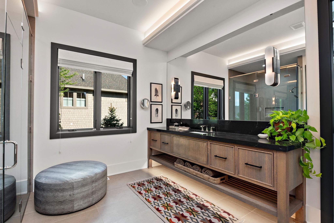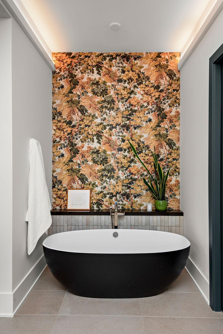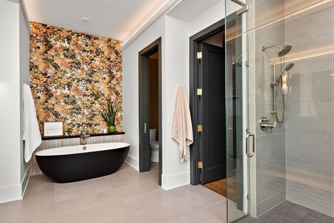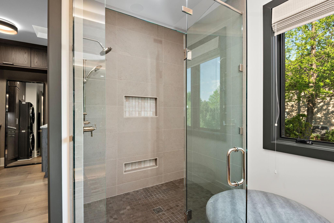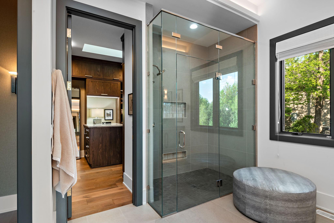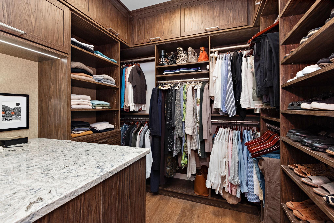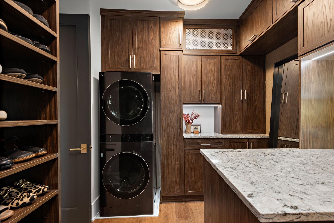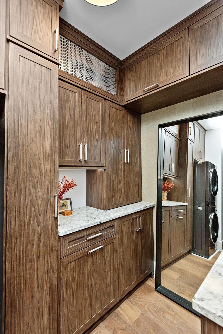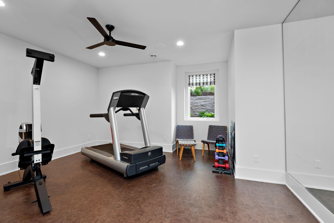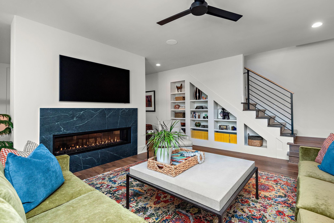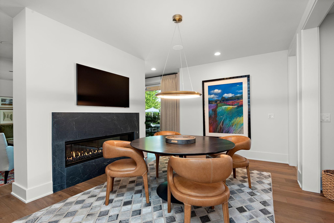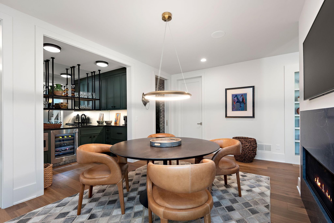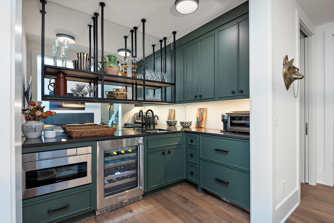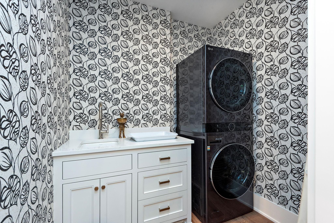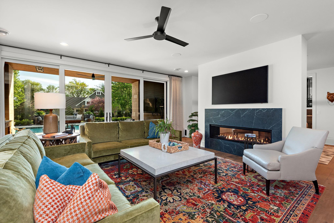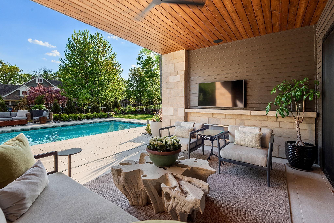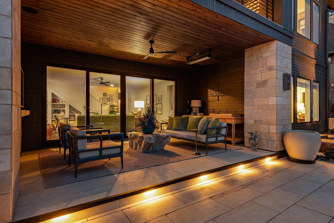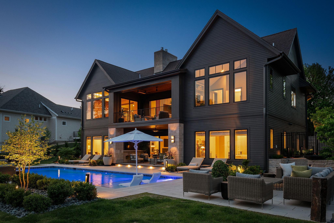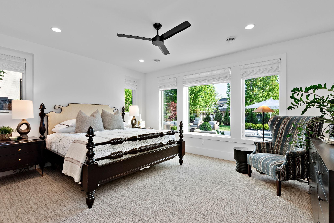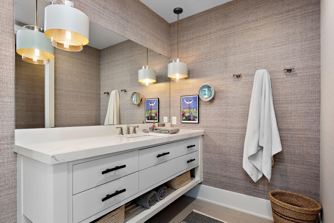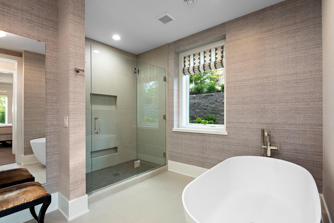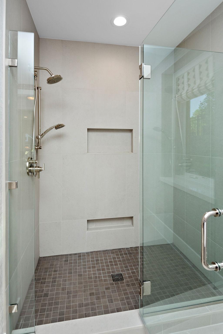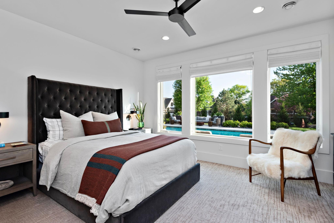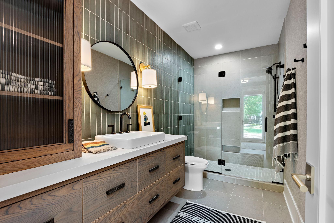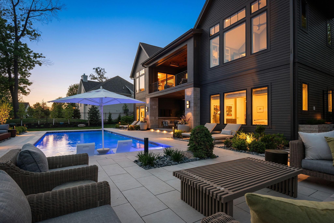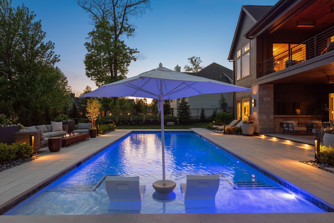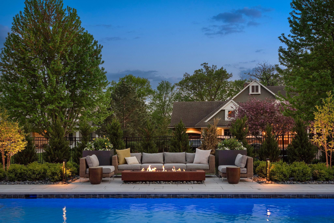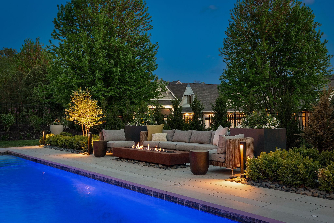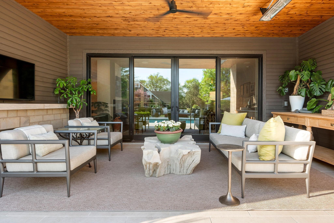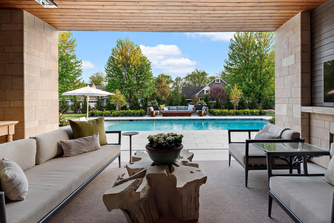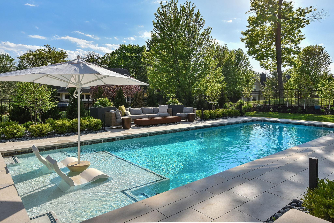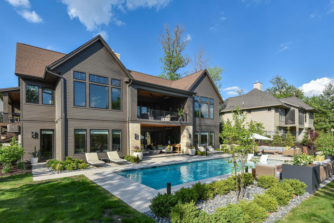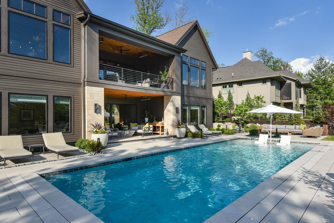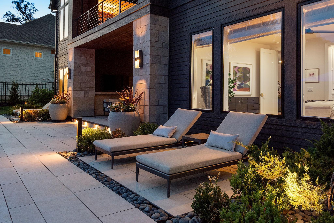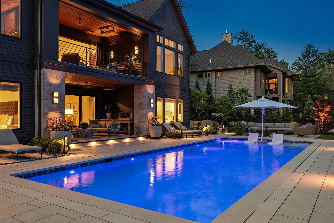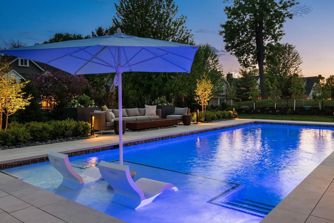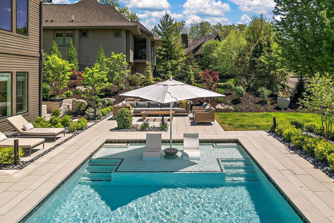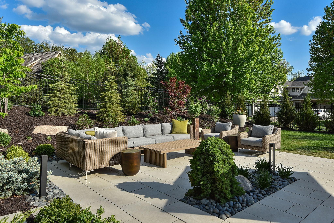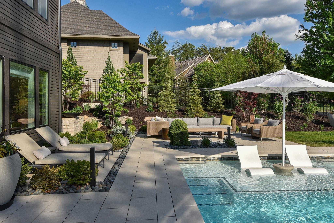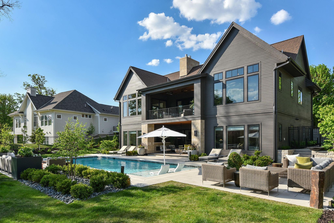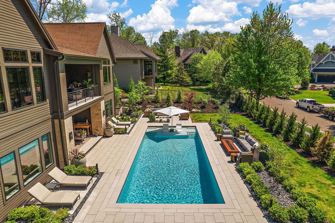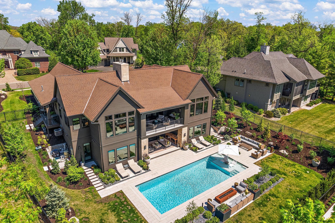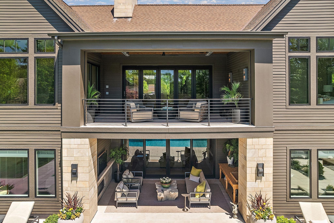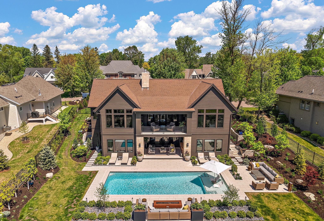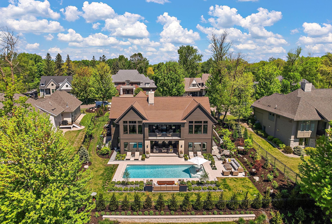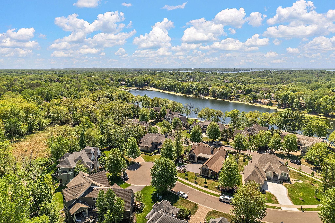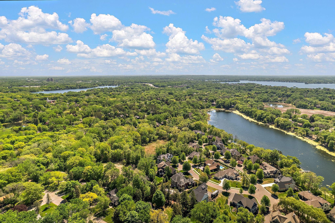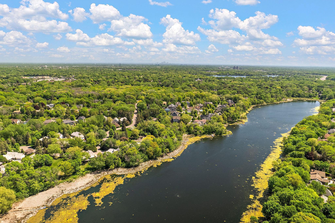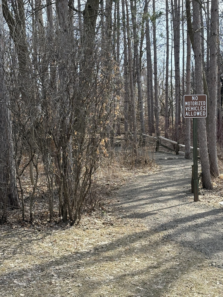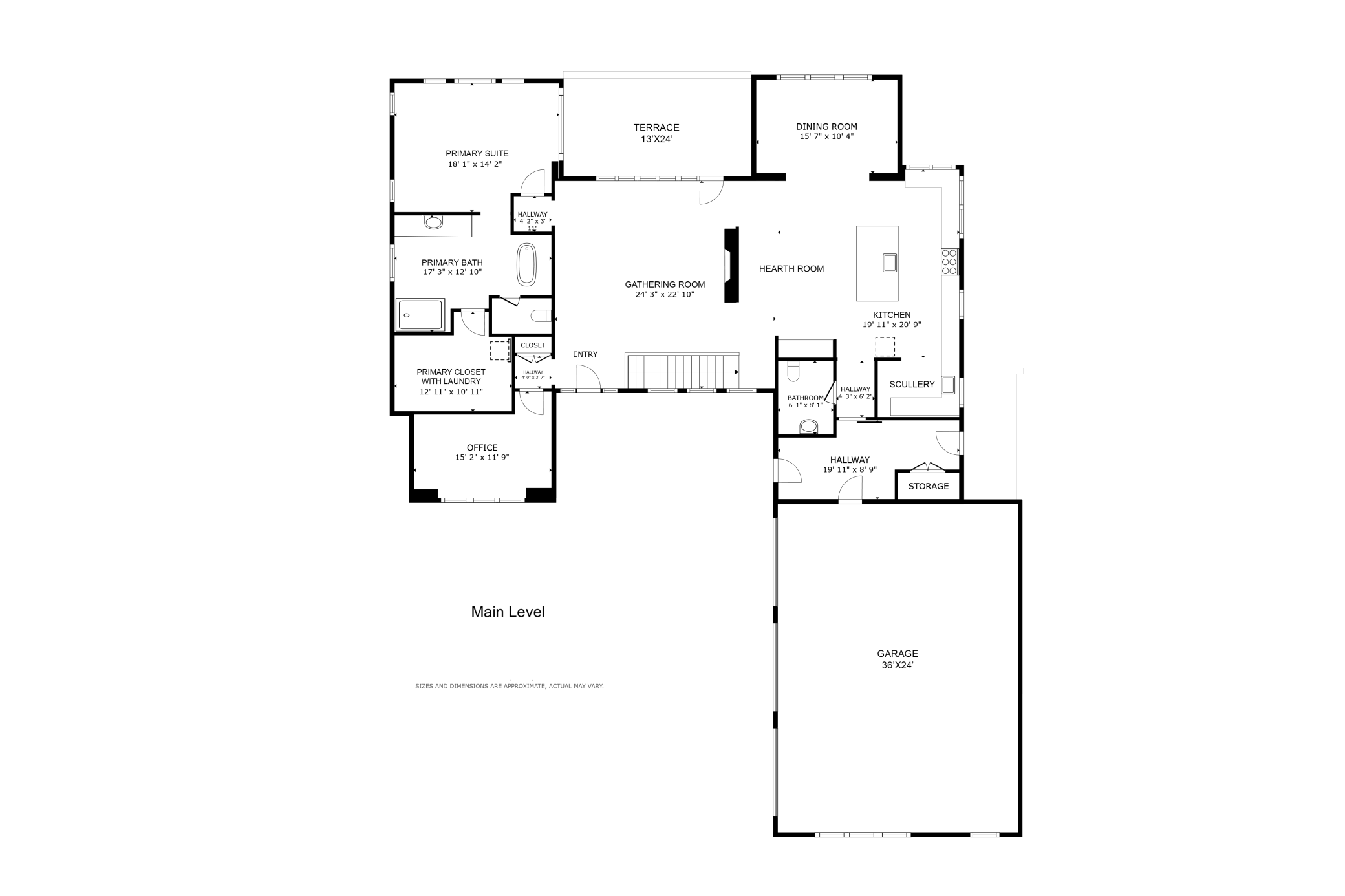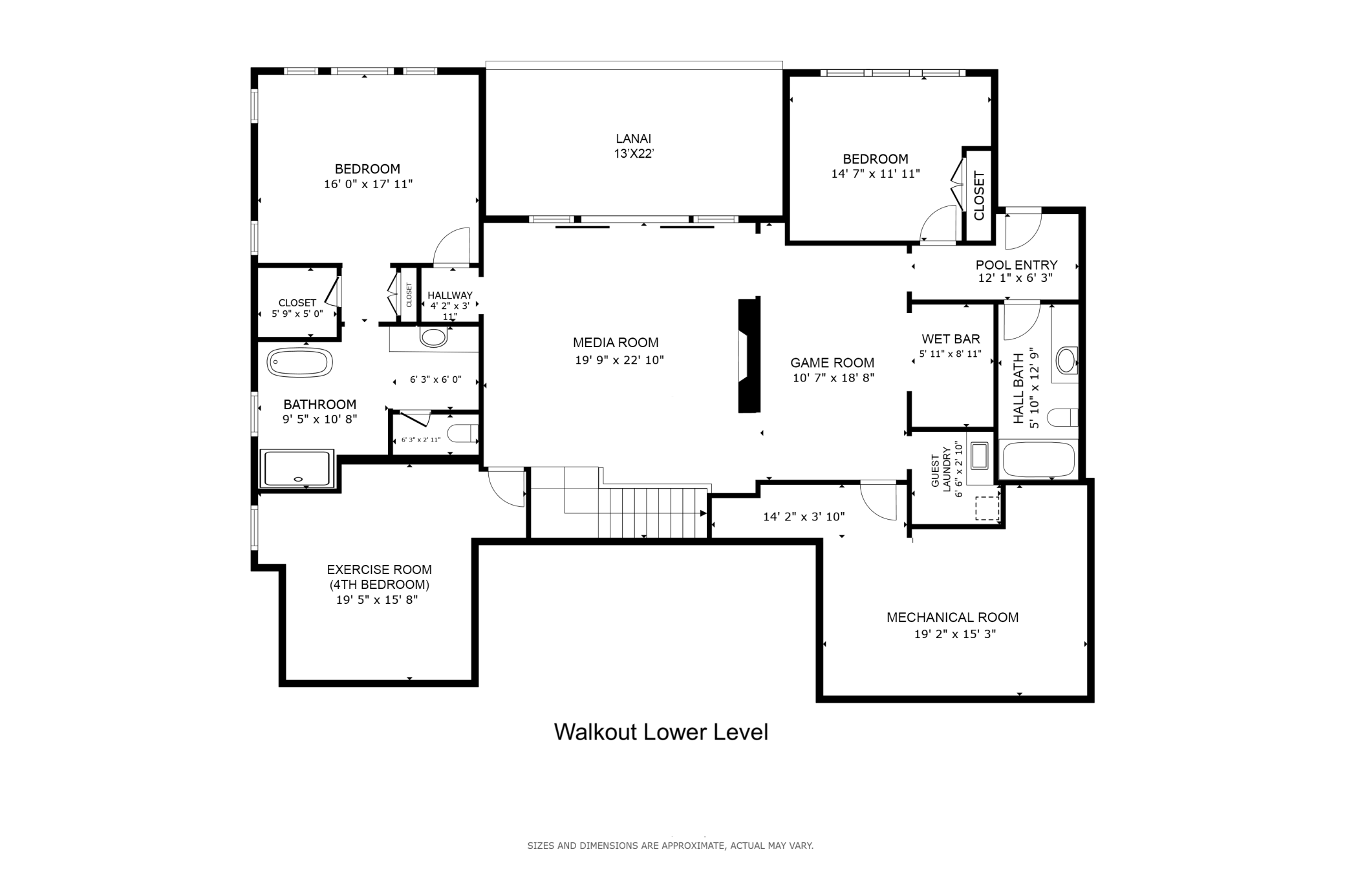18411 9TH AVENUE
18411 9th Avenue, Plymouth, 55447, MN
-
Price: $3,000,000
-
Status type: For Sale
-
City: Plymouth
-
Neighborhood: Rusten Wood
Bedrooms: 4
Property Size :4253
-
Listing Agent: NST16716,NST59952
-
Property type : Single Family Residence
-
Zip code: 55447
-
Street: 18411 9th Avenue
-
Street: 18411 9th Avenue
Bathrooms: 4
Year: 2023
Listing Brokerage: RE/MAX Results
FEATURES
- Refrigerator
- Washer
- Dryer
- Microwave
- Exhaust Fan
- Dishwasher
- Water Softener Owned
- Disposal
- Cooktop
- Wall Oven
- Other
- Humidifier
- Air-To-Air Exchanger
- Water Osmosis System
- Water Filtration System
- Gas Water Heater
- Double Oven
- Wine Cooler
- Chandelier
DETAILS
Stunning custom-built home amongst 19 luxury dwellings in exclusive Rusten Wood - w/ private access to Hadley Lake. Blending timeless Midwest Modern architecture with upscale smart-home tech, this 4-bed, 4-bath retreat offers 14-ft vaulted ceilings, floor-to-ceiling windows, and two striking double-sided fireplaces on the main and lower levels. Truly a Chef’s kitchen with 8' x 5' environmentally conscious Cambria Quartz island, designer scullery, high-end appliance suite, and show-stopping range hood. Main-floor primary suite features skylit closet w/ island, Victoria & Albert 66" soaking tub, heated floors, and heated commode seating. Junior suite in LL features an equally luxurious spa retreat. Entertain on the heated, covered terrace with remote control phantom screen & 5-panel bi-folding stackable door system - the ultimate indoor/outdoor space. Retreat to the LL poolside lanai, complete with built-in Hearth & Home fireplace, mere steps away from the Baja deck & pool. EV-ready heated, and finished garage with pet wash & 3 smart garage doors. Home-wide Sonos, Ring system, Eero WiFi, Lutron shades & lighting. Natural stone, cedar, and eco-friendly finishes throughout. Pedestrian access to shops, trails, & restaurants.
INTERIOR
Bedrooms: 4
Fin ft² / Living Area: 4253 ft²
Below Ground Living: 1900ft²
Bathrooms: 4
Above Ground Living: 2353ft²
-
Basement Details: Drain Tiled, Egress Window(s), Finished, Full, Sump Pump, Tile Shower, Walkout,
Appliances Included:
-
- Refrigerator
- Washer
- Dryer
- Microwave
- Exhaust Fan
- Dishwasher
- Water Softener Owned
- Disposal
- Cooktop
- Wall Oven
- Other
- Humidifier
- Air-To-Air Exchanger
- Water Osmosis System
- Water Filtration System
- Gas Water Heater
- Double Oven
- Wine Cooler
- Chandelier
EXTERIOR
Air Conditioning: Central Air
Garage Spaces: 3
Construction Materials: N/A
Foundation Size: 2353ft²
Unit Amenities:
-
- Patio
- Kitchen Window
- Deck
- Porch
- Natural Woodwork
- Hardwood Floors
- Ceiling Fan(s)
- Walk-In Closet
- Vaulted Ceiling(s)
- Washer/Dryer Hookup
- In-Ground Sprinkler
- Exercise Room
- Other
- Paneled Doors
- Skylight
- Kitchen Center Island
- Wet Bar
- Tile Floors
- Main Floor Primary Bedroom
- Primary Bedroom Walk-In Closet
Heating System:
-
- Forced Air
- Radiant Floor
ROOMS
| Main | Size | ft² |
|---|---|---|
| Living Room | 18x19 | 324 ft² |
| Kitchen | 16x14 | 256 ft² |
| Sitting Room | 11x15 | 121 ft² |
| Dining Room | 11x15 | 121 ft² |
| Bedroom 1 | 15x17 | 225 ft² |
| Office | 8x15 | 64 ft² |
| Mud Room | 7x7 | 49 ft² |
| Screened Porch | 24x13 | 576 ft² |
| Lower | Size | ft² |
|---|---|---|
| Bedroom 2 | 13.5x16.5 | 220.26 ft² |
| Bedroom 3 | 12x15 | 144 ft² |
| Exercise Room | 14x13 | 196 ft² |
| Media Room | 19x18 | 361 ft² |
| Amusement Room | 10x17 | 100 ft² |
| Laundry | 6x7 | 36 ft² |
| Utility Room | 19x17 | 361 ft² |
LOT
Acres: N/A
Lot Size Dim.: 39x51x26x17x140x100x187
Longitude: 44.988
Latitude: -93.5145
Zoning: Residential-Single Family
FINANCIAL & TAXES
Tax year: 2025
Tax annual amount: $28,275
MISCELLANEOUS
Fuel System: N/A
Sewer System: City Sewer/Connected
Water System: City Water/Connected
ADDITIONAL INFORMATION
MLS#: NST7711046
Listing Brokerage: RE/MAX Results

ID: 3680112
Published: May 15, 2025
Last Update: May 15, 2025
Views: 23


