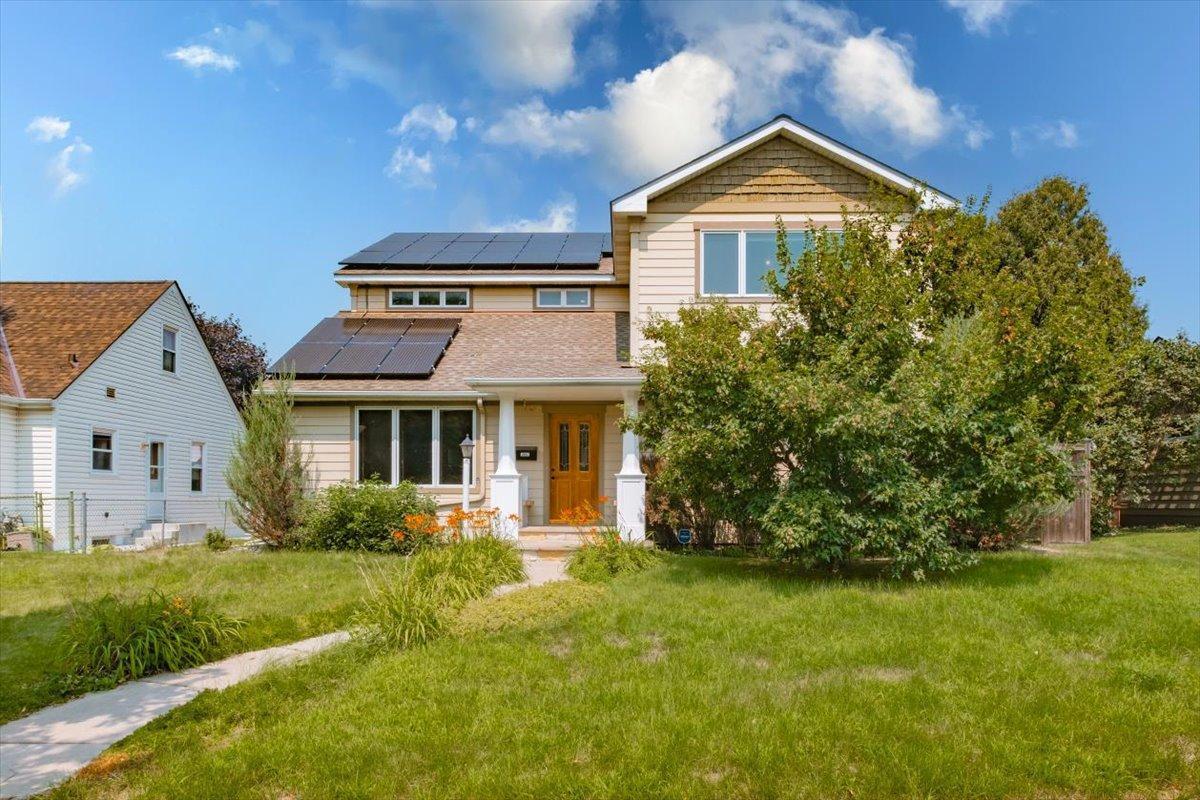1841 SAUNDERS AVENUE
1841 Saunders Avenue, Saint Paul, 55116, MN
-
Price: $888,000
-
Status type: For Sale
-
City: Saint Paul
-
Neighborhood: Highland
Bedrooms: 5
Property Size :3210
-
Listing Agent: NST16412,NST507102
-
Property type : Single Family Residence
-
Zip code: 55116
-
Street: 1841 Saunders Avenue
-
Street: 1841 Saunders Avenue
Bathrooms: 4
Year: 1948
Listing Brokerage: Anderson Realty
FEATURES
- Range
- Refrigerator
- Washer
- Dryer
- Microwave
- Exhaust Fan
- Dishwasher
- Disposal
- Cooktop
- Wall Oven
- Humidifier
- Tankless Water Heater
- Water Osmosis System
- Double Oven
- Stainless Steel Appliances
DETAILS
Discover an exceptional Craftsman Gem in Saint Paul's highly sought-after Highland Park neighborhood. This meticulously designed home, completely reimagined from the ground up by a skilled furniture maker, showcases unparalleled quality and craftsmanship. Inside, you'll find abundant cherry built-ins, beautiful maple floors, central air conditioning and several heated floors. The main level features a living room, family room, office, mudroom, and a chef's kitchen, fully equipped with newer appliances and an eat-in kitchen/dining area. Upstairs, four bedrooms, laundry facilities, two full bathrooms, and uniquely designed closets with built-in shelving offer comfort and convenience. The home also includes two gas-burning fireplaces, a sound system, recessed lighting and many more features to discover. The finished lower level provides versatile living space/potential ADU with a ¾ bathroom, a second kitchen, a family room, second washer/dryer hookup and an additional sleeping area. Freshly painted with new carpeting on the upper level, this 3,210 sq. ft. home is move-in ready. The south-facing roof is equipped with 32 solar panels for energy efficiency. Outside, a three-car garage and a private, fenced-in yard with a large back porch are perfect for entertaining. The Highland location offers incredible convenience, placing you within walking distance of quality restaurants, upscale shopping, a movie theater, large public library, and several parks.
INTERIOR
Bedrooms: 5
Fin ft² / Living Area: 3210 ft²
Below Ground Living: 660ft²
Bathrooms: 4
Above Ground Living: 2550ft²
-
Basement Details: Drain Tiled, Egress Window(s), Finished, Full, Storage Space, Sump Pump,
Appliances Included:
-
- Range
- Refrigerator
- Washer
- Dryer
- Microwave
- Exhaust Fan
- Dishwasher
- Disposal
- Cooktop
- Wall Oven
- Humidifier
- Tankless Water Heater
- Water Osmosis System
- Double Oven
- Stainless Steel Appliances
EXTERIOR
Air Conditioning: Central Air
Garage Spaces: 3
Construction Materials: N/A
Foundation Size: 1040ft²
Unit Amenities:
-
- Kitchen Window
- Porch
- Natural Woodwork
- Hardwood Floors
- Ceiling Fan(s)
- Kitchen Center Island
- Tile Floors
- Primary Bedroom Walk-In Closet
Heating System:
-
- Forced Air
- Radiant Floor
- Fireplace(s)
- Ductless Mini-Split
- Heat Pump
ROOMS
| Main | Size | ft² |
|---|---|---|
| Dining Room | 12 x 14 | 144 ft² |
| Family Room | 16 x 18 | 256 ft² |
| Kitchen | 14 x 16 | 196 ft² |
| Office | 11 x 12 | 121 ft² |
| Porch | 36 x 10 | 1296 ft² |
| Mud Room | 8 x 10 | 64 ft² |
| Upper | Size | ft² |
|---|---|---|
| Bedroom 1 | 14 x 19 | 196 ft² |
| Bedroom 2 | 14 x 17 | 196 ft² |
| Bedroom 3 | 11 x 17 | 121 ft² |
| Bedroom 4 | 11 x 17 | 121 ft² |
| Lower | Size | ft² |
|---|---|---|
| Family Room | 13 x 11 | 169 ft² |
| Kitchen- 2nd | 12 x 12 | 144 ft² |
| Bedroom 5 | 11 x 22 | 121 ft² |
LOT
Acres: N/A
Lot Size Dim.: 60 x 125
Longitude: 44.9146
Latitude: -93.1782
Zoning: Residential-Single Family
FINANCIAL & TAXES
Tax year: 2025
Tax annual amount: $16,230
MISCELLANEOUS
Fuel System: N/A
Sewer System: City Sewer - In Street
Water System: City Water - In Street
ADDITIONAL INFORMATION
MLS#: NST7781472
Listing Brokerage: Anderson Realty

ID: 4072001
Published: September 04, 2025
Last Update: September 04, 2025
Views: 1






