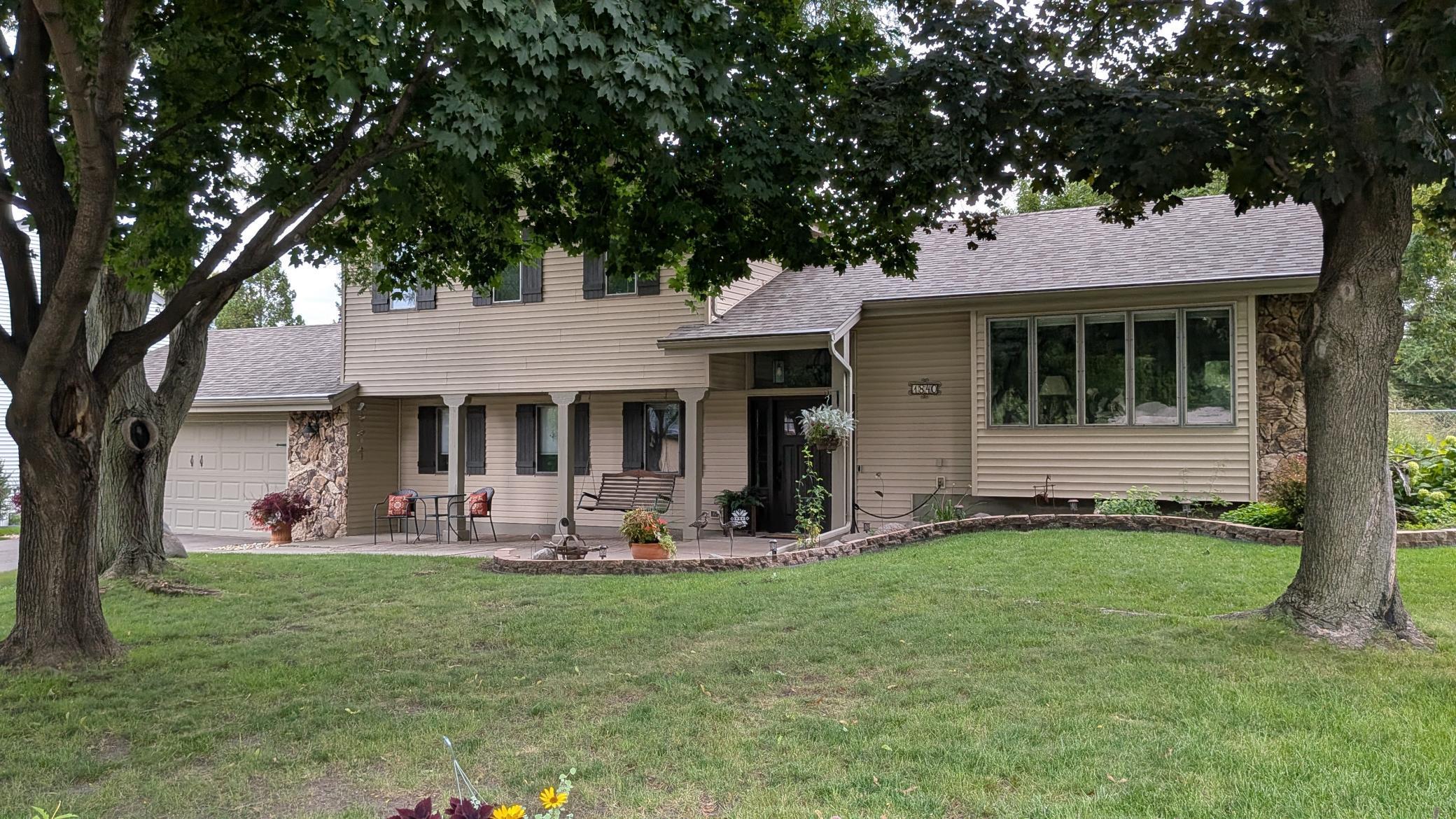1840 TWIN CIRCLE DRIVE
1840 Twin Circle Drive, Saint Paul (Mendota Heights), 55118, MN
-
Price: $599,777
-
Status type: For Sale
-
Neighborhood: Lexington Highland West
Bedrooms: 5
Property Size :3026
-
Listing Agent: NST1000511,NST508056
-
Property type : Single Family Residence
-
Zip code: 55118
-
Street: 1840 Twin Circle Drive
-
Street: 1840 Twin Circle Drive
Bathrooms: 4
Year: 1977
Listing Brokerage: homecoin.com
FEATURES
- Range
- Refrigerator
- Washer
- Dryer
- Microwave
- Exhaust Fan
- Dishwasher
- Disposal
- Freezer
- Cooktop
- Humidifier
- Water Filtration System
- ENERGY STAR Qualified Appliances
DETAILS
Sought-after Mendota Heights nestled in the confluence of the Mississippi and Minnesota rivers. An outdoor lover’s paradise, the city has 16 parks and three meticulously maintained golf courses. “We have great parks and trails and are a very welcoming kind of community". Considered a bedroom community to the Twin Cities, Mendota Heights has all the amenities of the big city without the congestion. It's proximity to major highways, airports, the Mall of America. “It’s just a hop, skip and a jump to any of those major arteries.” Seller was licensed in real estate in Minnesota. A new view for you! 5 bed, 4 bath w/4 levels of casual elegance. Shows beautifully! Vaulted ceilings, and neutral decor, An Entertainers Dream. Backyard w/deck and sunny patio. Warm and Inviting w/timeless appeal. Located in a highly desired neighborhood. Newer Roof w/Gutter Helmet, Furnace, Central Air, Deck and Front Door. Mature and new trees. Excellent landscaping. Welcome to your near backyard paradise.
INTERIOR
Bedrooms: 5
Fin ft² / Living Area: 3026 ft²
Below Ground Living: 1449ft²
Bathrooms: 4
Above Ground Living: 1577ft²
-
Basement Details: Daylight/Lookout Windows, Drain Tiled, Egress Window(s), Finished, Full, Owner Access, Storage Space,
Appliances Included:
-
- Range
- Refrigerator
- Washer
- Dryer
- Microwave
- Exhaust Fan
- Dishwasher
- Disposal
- Freezer
- Cooktop
- Humidifier
- Water Filtration System
- ENERGY STAR Qualified Appliances
EXTERIOR
Air Conditioning: Central Air
Garage Spaces: 2
Construction Materials: N/A
Foundation Size: 1449ft²
Unit Amenities:
-
- Patio
- Kitchen Window
- Deck
- Porch
- Hardwood Floors
- Ceiling Fan(s)
- Walk-In Closet
- Vaulted Ceiling(s)
- Local Area Network
- Washer/Dryer Hookup
- Cable
- Walk-Up Attic
- Tile Floors
Heating System:
-
- Forced Air
- Humidifier
ROOMS
| Main | Size | ft² |
|---|---|---|
| Living Room | 21x16 | 441 ft² |
| Dining Room | 12X10 | 144 ft² |
| Kitchen | 20X12 | 400 ft² |
| Deck | 27X12 | 729 ft² |
| Patio | 15X15 | 225 ft² |
| Lower | Size | ft² |
|---|---|---|
| Family Room | 22X15 | 484 ft² |
| Office | n/a | 0 ft² |
| Bedroom 4 | 12X10 | 144 ft² |
| Foyer | 12X8 | 144 ft² |
| Upper | Size | ft² |
|---|---|---|
| Bedroom 1 | 15X13 | 225 ft² |
| Bedroom 2 | 15X11 | 225 ft² |
| Bedroom 3 | 11X11 | 121 ft² |
| Basement | Size | ft² |
|---|---|---|
| Amusement Room | 22X13 | 484 ft² |
| Laundry | 12X7 | 144 ft² |
LOT
Acres: N/A
Lot Size Dim.: 90x152x77x150
Longitude: 44.8894
Latitude: -93.1446
Zoning: Residential-Single Family
FINANCIAL & TAXES
Tax year: 2024
Tax annual amount: $5,111
MISCELLANEOUS
Fuel System: N/A
Sewer System: City Sewer/Connected
Water System: City Water/Connected
ADDITIONAL INFORMATION
MLS#: NST7799863
Listing Brokerage: homecoin.com

ID: 4103913
Published: September 12, 2025
Last Update: September 12, 2025
Views: 1






