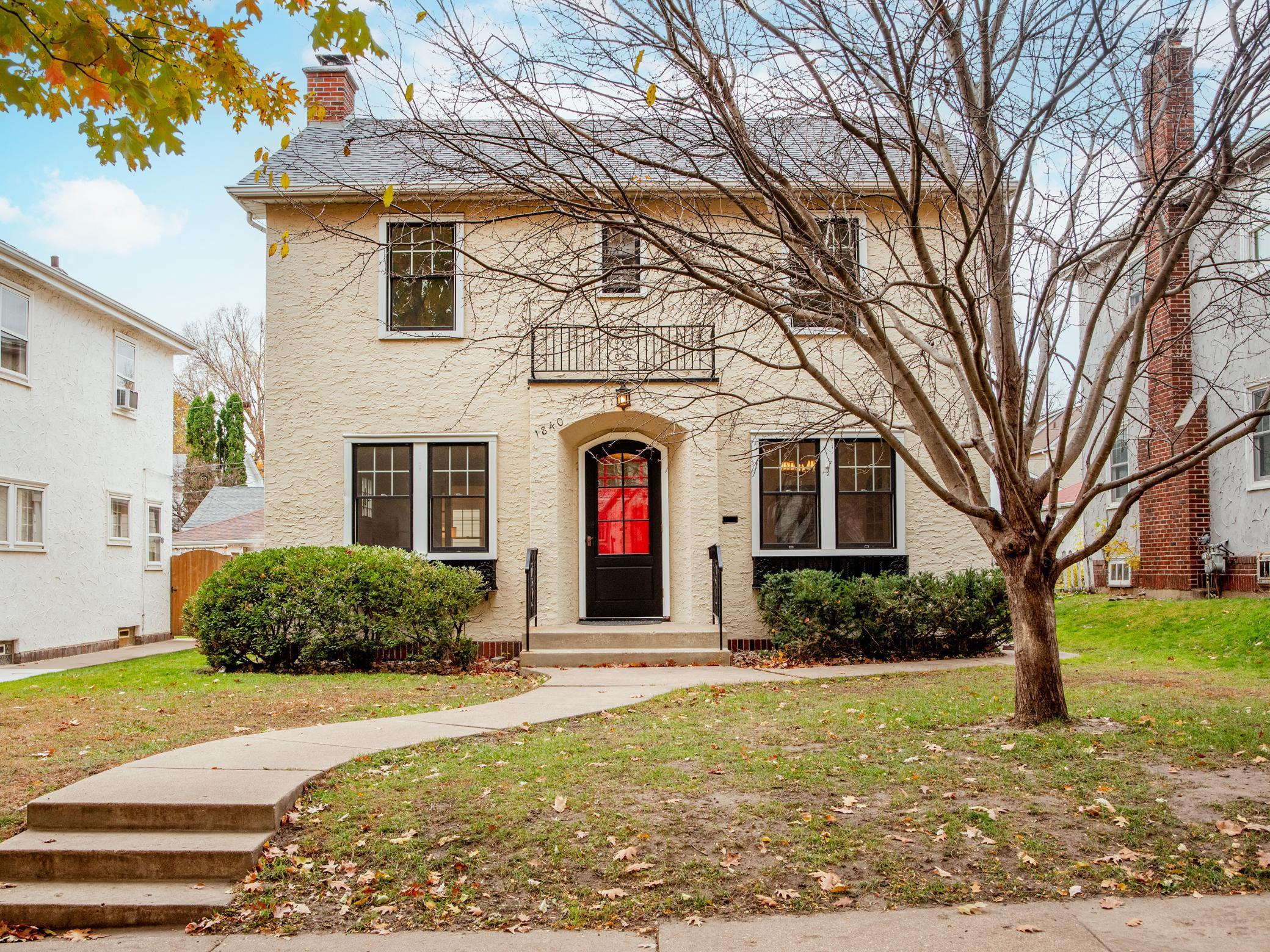1840 STANFORD AVENUE
1840 Stanford Avenue, Saint Paul, 55105, MN
-
Price: $867,000
-
Status type: For Sale
-
City: Saint Paul
-
Neighborhood: Macalester-Groveland
Bedrooms: 4
Property Size :3208
-
Listing Agent: NST16442,NST59382
-
Property type : Single Family Residence
-
Zip code: 55105
-
Street: 1840 Stanford Avenue
-
Street: 1840 Stanford Avenue
Bathrooms: 4
Year: 1926
Listing Brokerage: Edina Realty, Inc.
FEATURES
- Range
- Refrigerator
- Dryer
- Microwave
- Dishwasher
- Stainless Steel Appliances
DETAILS
Nestled on one of Mac-Groveland’s most sought-after streets, this exceptional home combines timeless character with thoughtful updates. The main floor offers elegant spaces for everyday living and entertaining—an inviting formal living room with a wood-burning fireplace, a classic dining room with charming built-in corner cabinets, and an open-concept family room adjoining the updated kitchen and sunny breakfast nook. A mud room, powder room and huge covered porch complete the main. The upper level features four spacious bedrooms, including a luxurious primary suite with a five-piece bath, and dual closets; 3 additional spacious bedrooms, 2nd updated full bath and convenient upper-level laundry. The finished lower level expands your living space with a comfortable recreation room and private home theater—perfect for movie nights or game days. Enjoy outdoor living on the expansive covered back porch, overlooking a beautifully landscaped, maintenance-free yard. A two-car garage, NEW roof, newer windows, and updated mechanicals provide peace of mind. All this just steps to Nativity School or short walk to Groveland School and Park, restaurants and grocery. Great place to celebrate the holidays!
INTERIOR
Bedrooms: 4
Fin ft² / Living Area: 3208 ft²
Below Ground Living: 936ft²
Bathrooms: 4
Above Ground Living: 2272ft²
-
Basement Details: Block, Drain Tiled, Egress Window(s), Finished, Full, Sump Pump,
Appliances Included:
-
- Range
- Refrigerator
- Dryer
- Microwave
- Dishwasher
- Stainless Steel Appliances
EXTERIOR
Air Conditioning: Central Air
Garage Spaces: 2
Construction Materials: N/A
Foundation Size: 1136ft²
Unit Amenities:
-
- Kitchen Window
- Porch
- Hardwood Floors
- Kitchen Center Island
Heating System:
-
- Hot Water
ROOMS
| Main | Size | ft² |
|---|---|---|
| Living Room | 20x15 | 400 ft² |
| Dining Room | 12x11 | 144 ft² |
| Kitchen | 16x12 | 256 ft² |
| Family Room | 15x15 | 225 ft² |
| Informal Dining Room | 10x6 | 100 ft² |
| Mud Room | 6x6 | 36 ft² |
| Porch | 15x15 | 225 ft² |
| Upper | Size | ft² |
|---|---|---|
| Bedroom 1 | 16x16 | 256 ft² |
| Bedroom 2 | 12x12 | 144 ft² |
| Bedroom 3 | 12x10 | 144 ft² |
| Bedroom 4 | 11x10 | 121 ft² |
| Lower | Size | ft² |
|---|---|---|
| Recreation Room | 18x11 | 324 ft² |
| Media Room | 16x15 | 256 ft² |
| Bar/Wet Bar Room | 18x11 | 324 ft² |
LOT
Acres: N/A
Lot Size Dim.: 45x125
Longitude: 44.9322
Latitude: -93.1785
Zoning: Residential-Single Family
FINANCIAL & TAXES
Tax year: 2025
Tax annual amount: $12,348
MISCELLANEOUS
Fuel System: N/A
Sewer System: City Sewer/Connected
Water System: City Water/Connected
ADDITIONAL INFORMATION
MLS#: NST7824951
Listing Brokerage: Edina Realty, Inc.

ID: 4291078
Published: November 12, 2025
Last Update: November 12, 2025
Views: 1






