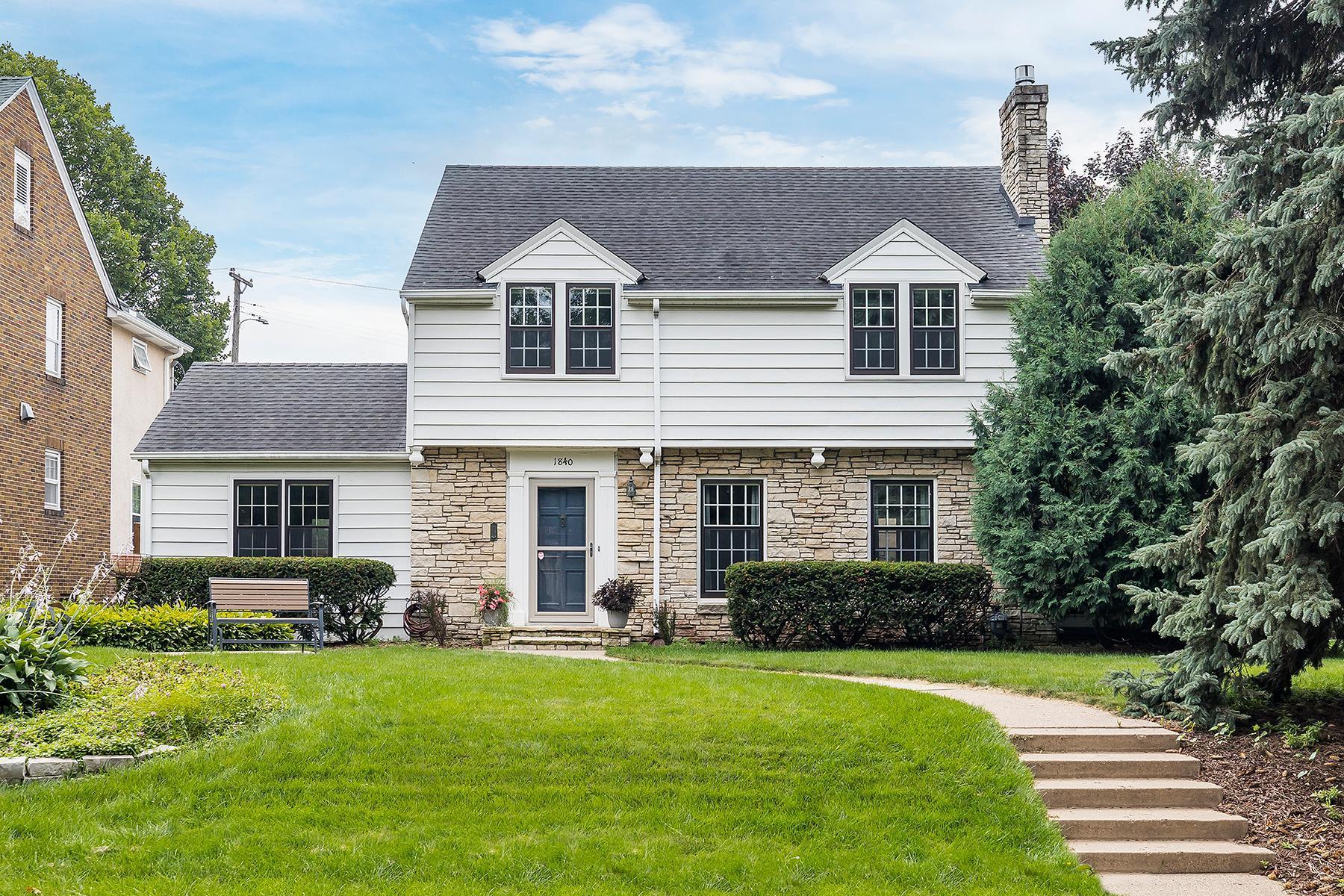1840 PINEHURST AVENUE
1840 Pinehurst Avenue, Saint Paul, 55116, MN
-
Price: $700,000
-
Status type: For Sale
-
City: Saint Paul
-
Neighborhood: Highland
Bedrooms: 3
Property Size :2352
-
Listing Agent: NST49138,NST85244
-
Property type : Single Family Residence
-
Zip code: 55116
-
Street: 1840 Pinehurst Avenue
-
Street: 1840 Pinehurst Avenue
Bathrooms: 2
Year: 1936
Listing Brokerage: Compass
FEATURES
- Range
- Refrigerator
- Washer
- Dryer
- Microwave
- Dishwasher
- Water Softener Owned
- Disposal
- Freezer
- Gas Water Heater
- Stainless Steel Appliances
DETAILS
Welcome to 1840 W Pinehurst Ave, a stately two-story Colonial nestled in the highly sought-after Highland Park neighborhood. This timeless home blends classic character with thoughtful updates throughout. Original hardwood floors and a stately staircase welcome, and a spacious main level is designed for living and entertaining. Living room, featuring a cozy gas fireplace insert, flows seamlessly into the formal dining room w/ built-ins. The sun-filled, updated kitchen boasts stone countertops, stainless steel appliances, and a charming eat-in breakfast nook. Enjoy your morning coffee in the screened side porch or unwind in the main floor family room—complete with a sliding door that opens to the large patio and private, fenced backyard. An updated ¾ bath on the main level - a rarity for the era! Upstairs, find three generously sized bedrooms, including a primary suite with a walk-in closet. Upper level has a full bathroom with beautifully preserved pink vintage tile. Likely hardwood floors under the upper level carpeting; seller is open to a flooring allowance with acceptable offer. The lower level offers even more living space with a second wood burning fireplace and a versatile rec/family room—perfect for movie nights, games, or a potential fourth bedroom with the addition of an egress window. Tidy laundry area and ample unfinished storage space. New windows throughout, updated roof and mechanicals, sump pump. Newer oversized two-stall garage. This well-maintained home offers the perfect blend of location, space, and character—just minutes from Highland Village shops, parks, and schools. Don’t miss this Highland Park gem!
INTERIOR
Bedrooms: 3
Fin ft² / Living Area: 2352 ft²
Below Ground Living: 428ft²
Bathrooms: 2
Above Ground Living: 1924ft²
-
Basement Details: Finished, Full, Sump Pump,
Appliances Included:
-
- Range
- Refrigerator
- Washer
- Dryer
- Microwave
- Dishwasher
- Water Softener Owned
- Disposal
- Freezer
- Gas Water Heater
- Stainless Steel Appliances
EXTERIOR
Air Conditioning: Central Air
Garage Spaces: 2
Construction Materials: N/A
Foundation Size: 1105ft²
Unit Amenities:
-
- Patio
- Kitchen Window
- Porch
- Natural Woodwork
- Hardwood Floors
- Ceiling Fan(s)
- Walk-In Closet
- Washer/Dryer Hookup
- Primary Bedroom Walk-In Closet
Heating System:
-
- Forced Air
- Fireplace(s)
ROOMS
| Main | Size | ft² |
|---|---|---|
| Living Room | 20x13 | 400 ft² |
| Dining Room | 12x11 | 144 ft² |
| Family Room | 16x12 | 256 ft² |
| Kitchen | 17x8 | 289 ft² |
| Screened Porch | 14x8 | 196 ft² |
| Patio | 28x14 | 784 ft² |
| Upper | Size | ft² |
|---|---|---|
| Bedroom 1 | 15x12 | 225 ft² |
| Bedroom 2 | 14x12 | 196 ft² |
| Bedroom 3 | 13x11 | 169 ft² |
| Lower | Size | ft² |
|---|---|---|
| Amusement Room | 24x12 | 576 ft² |
| Laundry | 27x11 | 729 ft² |
LOT
Acres: N/A
Lot Size Dim.: 125 x 60
Longitude: 44.9186
Latitude: -93.1783
Zoning: Residential-Single Family
FINANCIAL & TAXES
Tax year: 2025
Tax annual amount: $11,274
MISCELLANEOUS
Fuel System: N/A
Sewer System: City Sewer/Connected
Water System: City Water/Connected
ADDITIONAL INFORMATION
MLS#: NST7774594
Listing Brokerage: Compass

ID: 4000551
Published: August 14, 2025
Last Update: August 14, 2025
Views: 1






