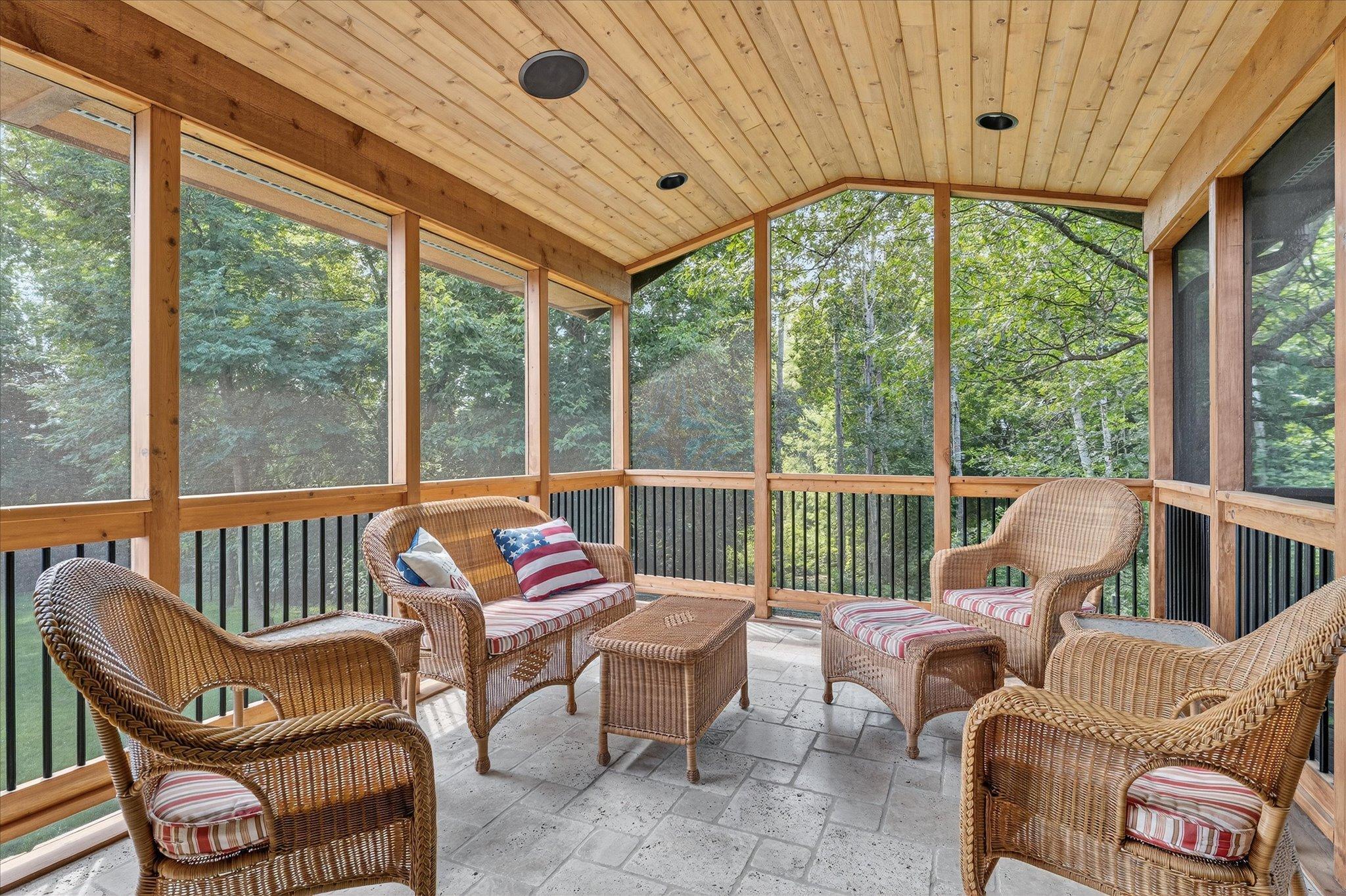1840 129TH AVENUE
1840 129th Avenue, Blaine, 55449, MN
-
Price: $450,000
-
Status type: For Sale
-
City: Blaine
-
Neighborhood: Shady Oaks 3rd Add
Bedrooms: 4
Property Size :2318
-
Listing Agent: NST10511,NST99819
-
Property type : Single Family Residence
-
Zip code: 55449
-
Street: 1840 129th Avenue
-
Street: 1840 129th Avenue
Bathrooms: 2
Year: 2000
Listing Brokerage: Keller Williams Classic Rlty NW
FEATURES
- Range
- Refrigerator
- Washer
- Dryer
- Microwave
- Exhaust Fan
- Dishwasher
- Water Softener Owned
- Disposal
- Humidifier
- Air-To-Air Exchanger
- Central Vacuum
- Gas Water Heater
DETAILS
Welcome to this thoughtfully designed home, offering comfort, function, and standout spaces both inside and out. A true highlight is the impressive 4-stall garage—fully insulated with in-floor heat, floor drain, water spigot, and ample room for vehicles, hobbies, or storage. Step into the inviting main level, where an open kitchen with a center island flows effortlessly into the dining area and screened 3-season porch—perfect for everyday living or hosting. Step outside to an expansive deck with built-in stone grilling station, ideal for relaxing or entertaining while overlooking the private, wooded backyard. The backyard is fully fenced with beautiful views, mature trees, a firepit area, and a powered storage shed with sprinkler controls. The lower level is equally inviting with a spacious family and game room, bar area (wet bar rough-in), 4th bedroom, and a beautiful ¾ bath featuring a tiled shower and heated floors. Warm, stylish, and full of character throughout. This home blends thoughtful design with quality finishes—inside and out.
INTERIOR
Bedrooms: 4
Fin ft² / Living Area: 2318 ft²
Below Ground Living: 1011ft²
Bathrooms: 2
Above Ground Living: 1307ft²
-
Basement Details: Block, Daylight/Lookout Windows, Drain Tiled, Finished, Full, Sump Pump, Tile Shower,
Appliances Included:
-
- Range
- Refrigerator
- Washer
- Dryer
- Microwave
- Exhaust Fan
- Dishwasher
- Water Softener Owned
- Disposal
- Humidifier
- Air-To-Air Exchanger
- Central Vacuum
- Gas Water Heater
EXTERIOR
Air Conditioning: Central Air
Garage Spaces: 4
Construction Materials: N/A
Foundation Size: 1274ft²
Unit Amenities:
-
- Kitchen Window
- Deck
- Natural Woodwork
- Ceiling Fan(s)
- Walk-In Closet
- Washer/Dryer Hookup
- Security System
- In-Ground Sprinkler
- Kitchen Center Island
- Ethernet Wired
- Tile Floors
- Primary Bedroom Walk-In Closet
Heating System:
-
- Forced Air
- Radiant Floor
- Radiant
ROOMS
| Main | Size | ft² |
|---|---|---|
| Living Room | 15x15 | 225 ft² |
| Deck | 41x12 | 1681 ft² |
| Upper | Size | ft² |
|---|---|---|
| Dining Room | 13x9 | 169 ft² |
| Kitchen | 13x11 | 169 ft² |
| Bedroom 1 | 13x12 | 169 ft² |
| Bedroom 2 | 12x10 | 144 ft² |
| Bedroom 3 | 12x10 | 144 ft² |
| Three Season Porch | 10x13 | 100 ft² |
| Deck | 11x12 | 121 ft² |
| Lower | Size | ft² |
|---|---|---|
| Family Room | 30x16 | 900 ft² |
| Bedroom 4 | 13x10 | 169 ft² |
| Bar/Wet Bar Room | 16x12 | 256 ft² |
| Basement | Size | ft² |
|---|---|---|
| Storage | 21x14 | 441 ft² |
LOT
Acres: N/A
Lot Size Dim.: 76x120
Longitude: 45.2046
Latitude: -93.2234
Zoning: Residential-Single Family
FINANCIAL & TAXES
Tax year: 2025
Tax annual amount: $4,397
MISCELLANEOUS
Fuel System: N/A
Sewer System: City Sewer/Connected
Water System: City Water/Connected
ADDITIONAL INFORMATION
MLS#: NST7782855
Listing Brokerage: Keller Williams Classic Rlty NW

ID: 3969467
Published: August 06, 2025
Last Update: August 06, 2025
Views: 1






