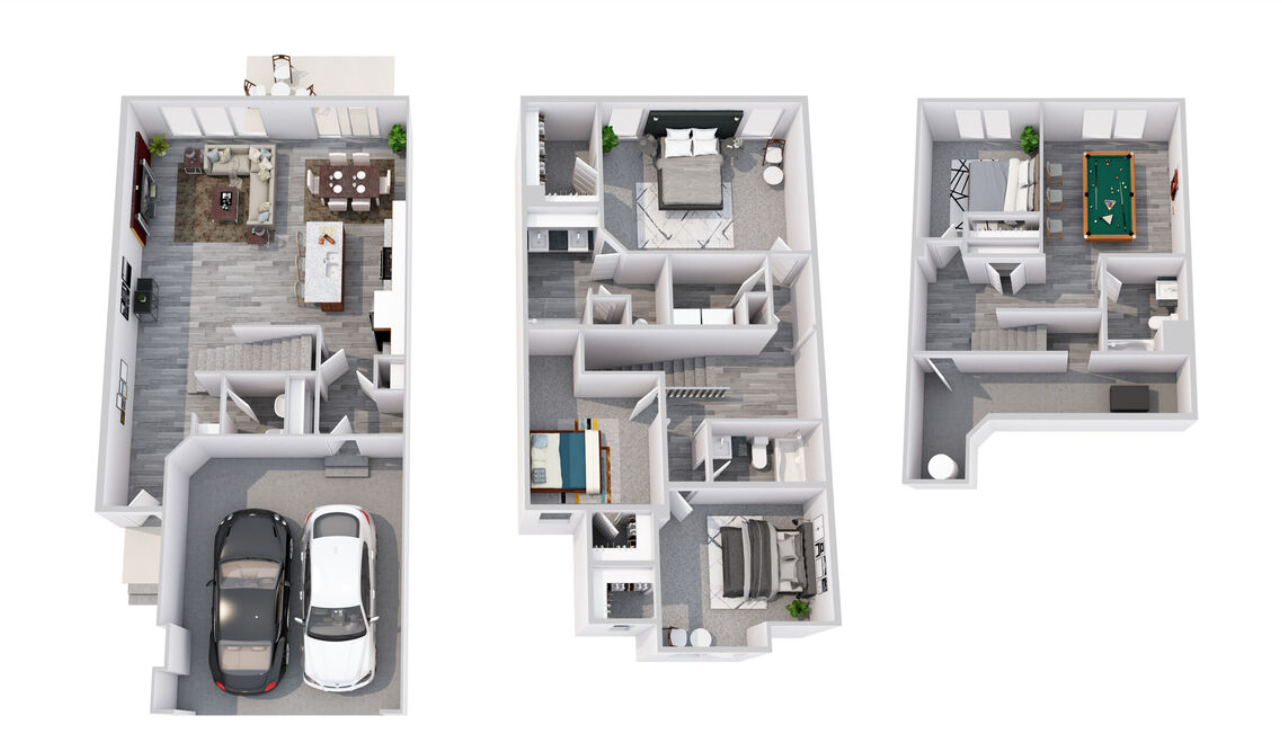184 JEAN AVENUE
184 Jean Avenue, Lake Elmo, 55042, MN
-
Property type : Townhouse Side x Side
-
Zip code: 55042
-
Street: 184 Jean Avenue
-
Street: 184 Jean Avenue
Bathrooms: 4
Year: 2022
Listing Brokerage: Keller Williams Premier Realty
FEATURES
- Range
- Refrigerator
- Washer
- Dryer
- Microwave
- Exhaust Fan
- Dishwasher
- Disposal
- Stainless Steel Appliances
DETAILS
Special offers may still apply and will depend on the move in date. This is the 4 Br Taylor Floor plan with other 4 BR & 3 BR floor plans available. Check out the Furnished 3 Br Model Home. Are you looking for a luxury living experience unlike any other in Lake Elmo, MN? Come home to one of the contemporary townhomes for rent at Bentley Village. Here, you'll enjoy living in your own spacious, single-family home without having to worry about hassles like yard work or other maintenance. Boasts GE fingerprint resistant appliances, gas range and tile backsplash with vinyl plank flooring and kitchen center island. Primary bedroom ensuite with large walk-in closet is your private sanctuary. Three bedrooms on upper floor with laundry. As a resident, you can also rely on the community's dedicated management team to make your daily life seamless and stress-free. Cats and dogs welcome, pet policy and deposit in place. Conveniently located off Hwy 94.
INTERIOR
Bedrooms: 4
Fin ft² / Living Area: 2337 ft²
Below Ground Living: 618ft²
Bathrooms: 4
Above Ground Living: 1719ft²
-
Basement Details: Block, Daylight/Lookout Windows, Finished, Full, Storage Space, Walkout,
Appliances Included:
-
- Range
- Refrigerator
- Washer
- Dryer
- Microwave
- Exhaust Fan
- Dishwasher
- Disposal
- Stainless Steel Appliances
EXTERIOR
Air Conditioning: Central Air
Garage Spaces: 2
Construction Materials: N/A
Foundation Size: 799ft²
Unit Amenities:
-
- Patio
- Kitchen Window
- Ceiling Fan(s)
- Walk-In Closet
- Washer/Dryer Hookup
- Kitchen Center Island
- Primary Bedroom Walk-In Closet
Heating System:
-
- Forced Air
ROOMS
| Main | Size | ft² |
|---|---|---|
| Dining Room | 12x8.9 | 105 ft² |
| Kitchen | 12x13.8 | 164 ft² |
| Living Room | 12x15.9 | 189 ft² |
| Patio | 8x8 | 64 ft² |
| Upper | Size | ft² |
|---|---|---|
| Bedroom 1 | 17.4x13.5 | 232.56 ft² |
| Bedroom 2 | 13.8x12.6 | 170.83 ft² |
| Bedroom 3 | 10.9x10.8 | 114.67 ft² |
| Laundry | n/a | 0 ft² |
| Walk In Closet | n/a | 0 ft² |
| Lower | Size | ft² |
|---|---|---|
| Bedroom 4 | 11x10 | 121 ft² |
| Recreation Room | 12x14 | 144 ft² |
LOT
Acres: N/A
Lot Size Dim.: common
Longitude: 44.9512
Latitude: -92.9183
Zoning: Residential-Single Family
FINANCIAL & TAXES
Tax year: N/A
Tax annual amount: N/A
MISCELLANEOUS
Fuel System: N/A
Sewer System: City Sewer/Connected
Water System: City Water/Connected
ADDITIONAL INFORMATION
MLS#: NST7776815
Listing Brokerage: Keller Williams Premier Realty

ID: 3916005
Published: July 22, 2025
Last Update: July 22, 2025
Views: 11






