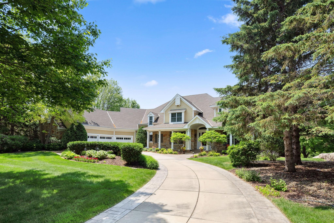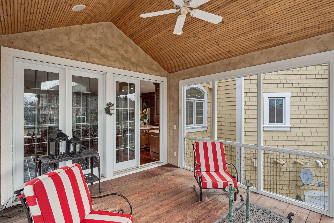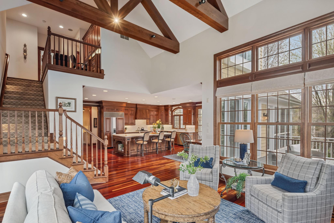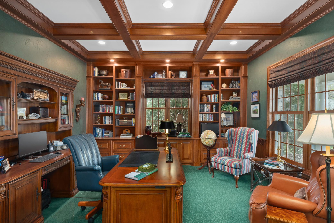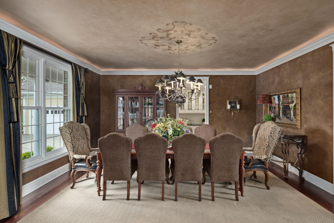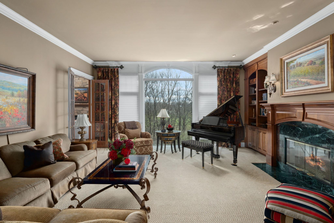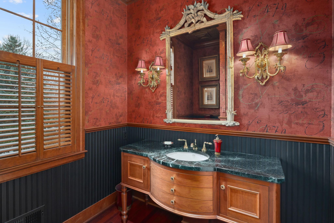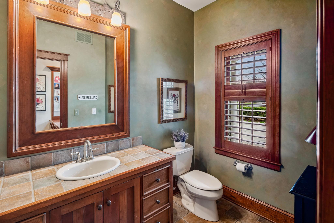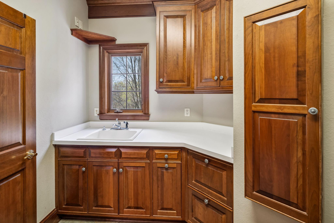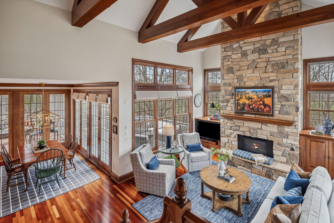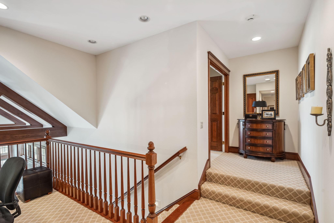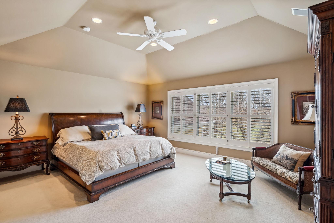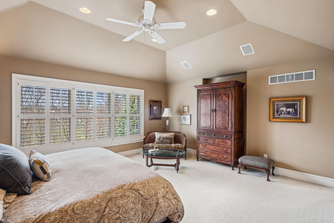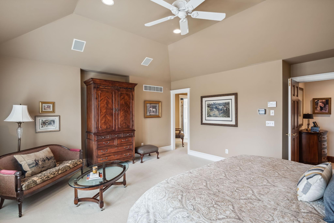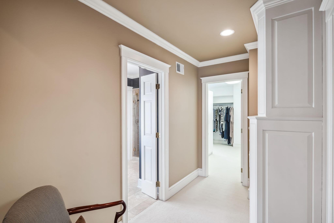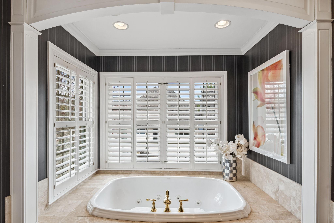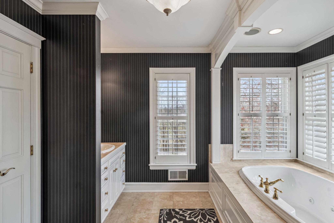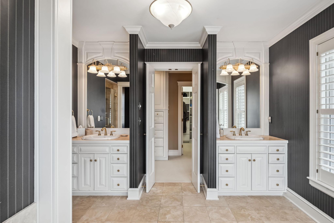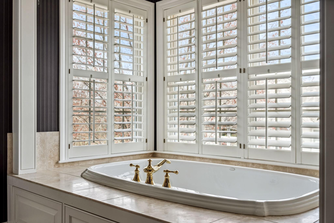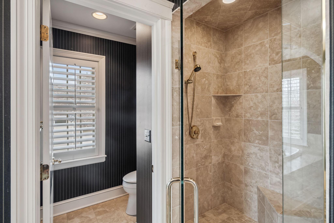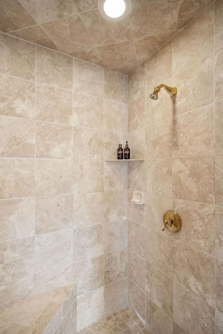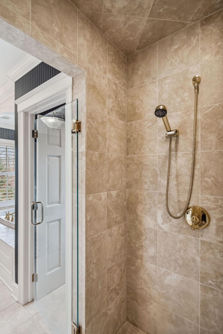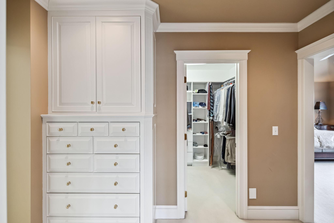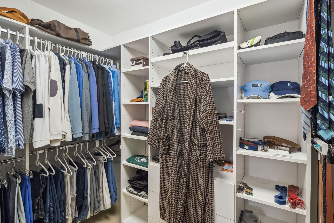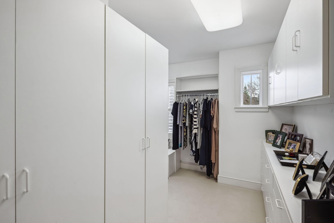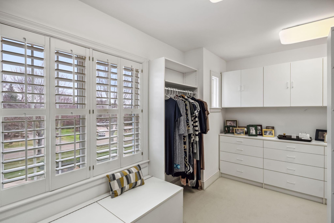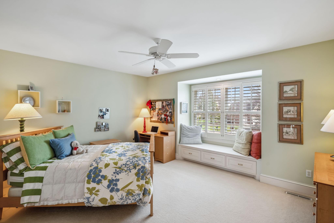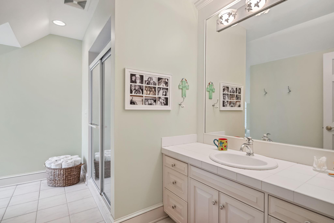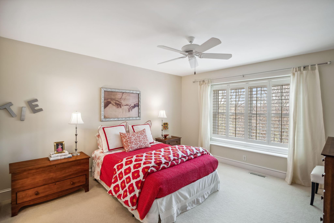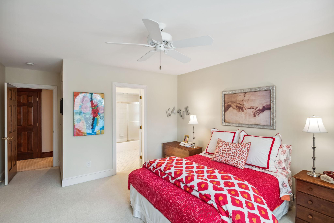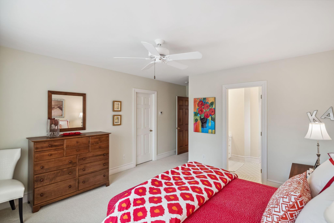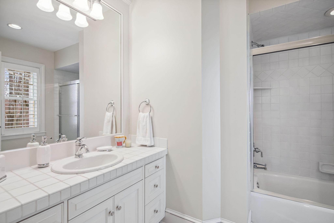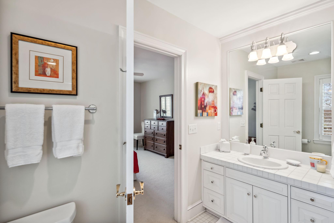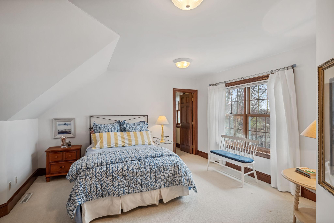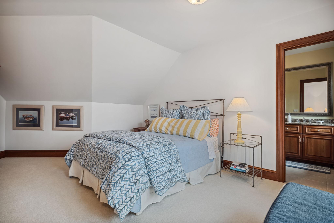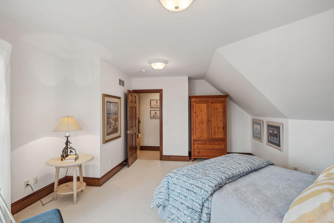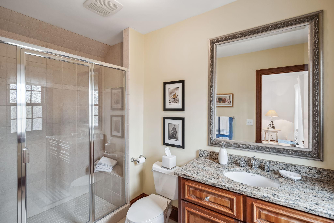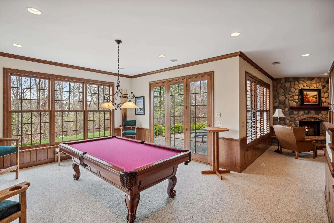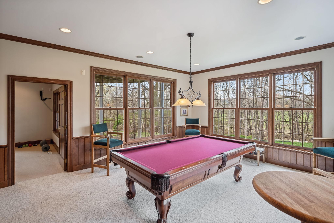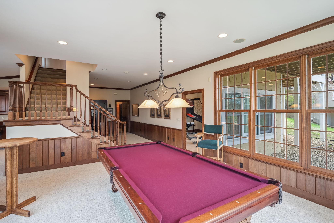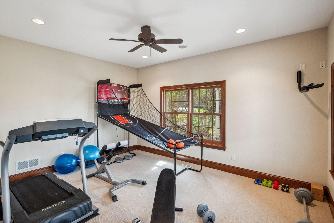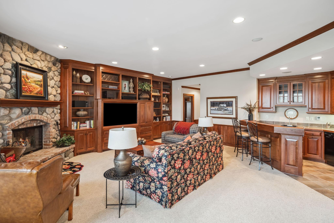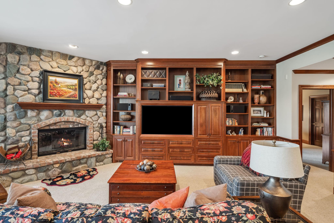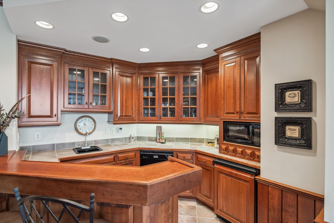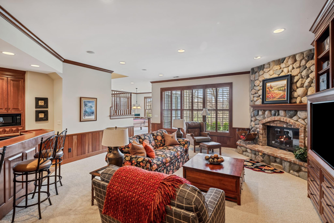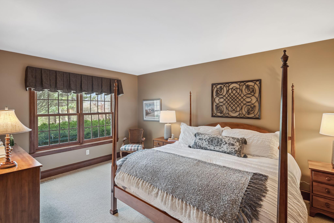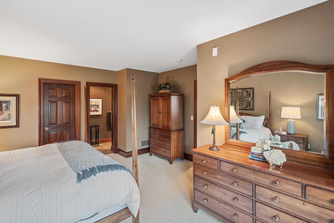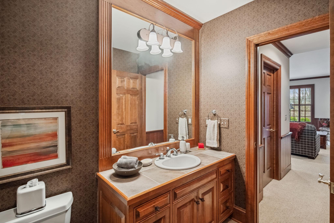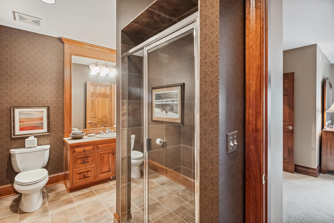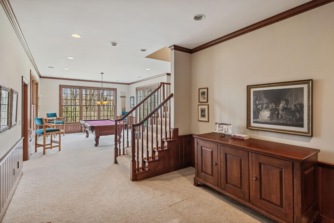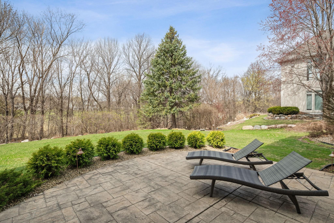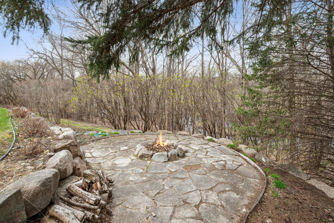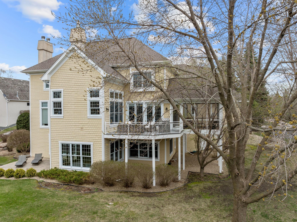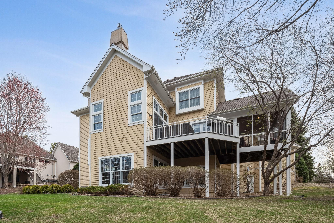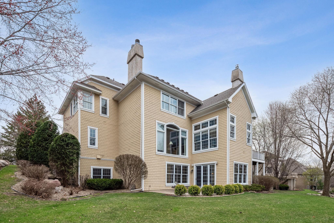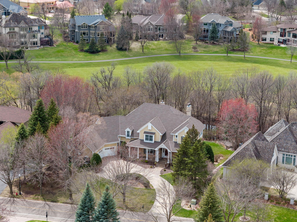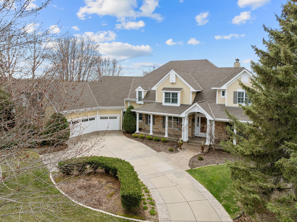18371 BEARPATH TRAIL
18371 Bearpath Trail, Eden Prairie, 55347, MN
-
Price: $1,650,000
-
Status type: For Sale
-
City: Eden Prairie
-
Neighborhood: Bearpath 2nd Add
Bedrooms: 5
Property Size :6258
-
Listing Agent: NST26092,NST106694
-
Property type : Single Family Residence
-
Zip code: 55347
-
Street: 18371 Bearpath Trail
-
Street: 18371 Bearpath Trail
Bathrooms: 7
Year: 1999
Listing Brokerage: Prudden & Company
DETAILS
This exquisite colonial inspired home is surrounded by mature trees in prestigious Bearpath. With more than 6,500 square feet of meticulously designed living space, this exceptional estate blends classic architecture with tasteful updates setting the tone for the sophisticated open-concept layout throughout.The hearth room captivates your attention with its floor to ceiling stone fireplace and vaulted wooden beams, which draws you in during all seasons and perfectly positioned off the expansive kitchen. The main level includes an oversized formal living room with a stately fireplace, an elegant formal dining room, and a sophisticated first-floor office/library. Upstairs, the primary suite offers expansive his-and-her walk-in closets and a spa-inspired bathroom with a double vanity and soaking tub. Three additional ensuite bedrooms are located upstairs. The lower level includes a 5th ensuite bedroom, movie lounge with fireplace, full wet bar, pool table, workout room, and two massive storage rooms featuring a sauna. Smartly positioned off the kitchen is a gracious three season porch which leads to a large deck with tree covering and privacy as the backdrop. A bonus fire pit is located in the backyard.
INTERIOR
Bedrooms: 5
Fin ft² / Living Area: 6258 ft²
Below Ground Living: 1675ft²
Bathrooms: 7
Above Ground Living: 4583ft²
-
Basement Details: Full, Storage Space, Walkout,
Appliances Included:
-
EXTERIOR
Air Conditioning: Central Air
Garage Spaces: 3
Construction Materials: N/A
Foundation Size: 2526ft²
Unit Amenities:
-
- Deck
- Porch
- Hardwood Floors
- Kitchen Center Island
- Primary Bedroom Walk-In Closet
Heating System:
-
- Forced Air
ROOMS
| Main | Size | ft² |
|---|---|---|
| Living Room | 16x15 | 256 ft² |
| Dining Room | 17x15 | 289 ft² |
| Great Room | 18x18 | 324 ft² |
| Kitchen | 23x10 | 529 ft² |
| Office | 15x15 | 225 ft² |
| Upper | Size | ft² |
|---|---|---|
| Bedroom 1 | 18x15 | 324 ft² |
| Bedroom 2 | 15x14 | 225 ft² |
| Bedroom 3 | 14x13 | 196 ft² |
| Bedroom 4 | 16x14 | 256 ft² |
| Lower | Size | ft² |
|---|---|---|
| Bedroom 5 | 17x15 | 289 ft² |
| Family Room | 22x19 | 484 ft² |
| Game Room | 19x15 | 361 ft² |
| Exercise Room | 16x13 | 256 ft² |
LOT
Acres: N/A
Lot Size Dim.: 120X238X121X250
Longitude: 44.8429
Latitude: -93.5137
Zoning: Residential-Single Family
FINANCIAL & TAXES
Tax year: 2025
Tax annual amount: $24,425
MISCELLANEOUS
Fuel System: N/A
Sewer System: City Sewer/Connected
Water System: City Water/Connected
ADDITIONAL INFORMATION
MLS#: NST7735660
Listing Brokerage: Prudden & Company

ID: 3598080
Published: May 06, 2025
Last Update: May 06, 2025
Views: 21


