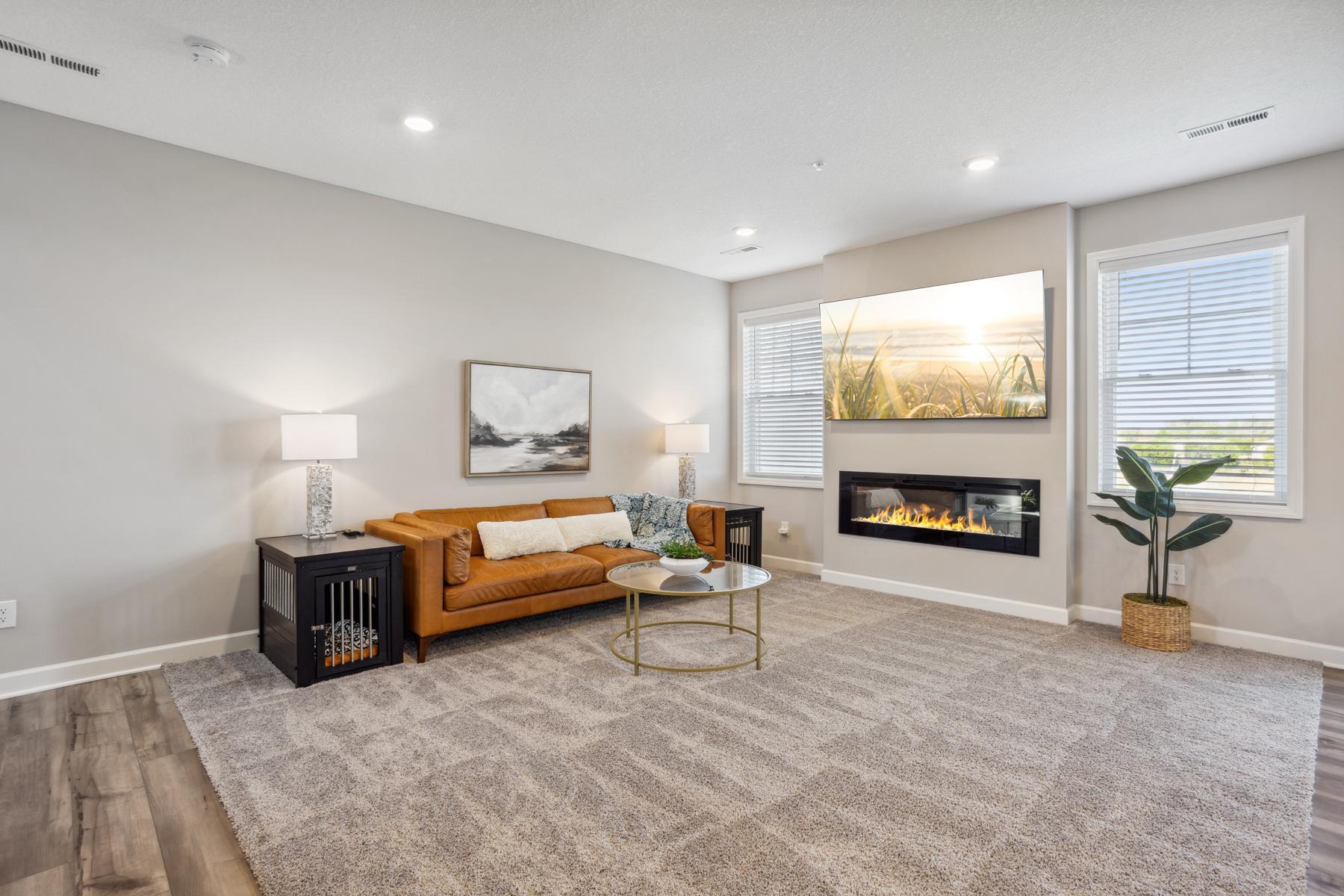1836 TYRONE DRIVE
1836 Tyrone Drive, Shakopee, 55379, MN
-
Price: $369,999
-
Status type: For Sale
-
City: Shakopee
-
Neighborhood: Summerland Place 1st Add
Bedrooms: 3
Property Size :1719
-
Listing Agent: NST14907,NST520057
-
Property type : Townhouse Side x Side
-
Zip code: 55379
-
Street: 1836 Tyrone Drive
-
Street: 1836 Tyrone Drive
Bathrooms: 3
Year: 2022
Listing Brokerage: Excelsior Real Estate, Inc
FEATURES
- Range
- Refrigerator
- Washer
- Dryer
- Microwave
- Dishwasher
- Water Softener Owned
- Disposal
- Humidifier
- Air-To-Air Exchanger
- Gas Water Heater
DETAILS
Like-New Modern Townhouse in Shakopee – Move-In Ready & Fully Furnished! Welcome to your dream home or turnkey investment opportunity! This stunning 2-story townhome, built just 3 years ago, offers the perfect blend of modern elegance, thoughtful design, and unbeatable convenience. Step inside and fall in love with the bright, open floor plan accentuated by soaring 9-foot ceilings and sleek modern finishes. Spacious Kitchen: A chef’s delight with white laminate cabinetry, quartz countertops, a center island, and a pantry for all your storage needs. The slate-finish appliances and gas range add both style and performance. Inviting Living Room: Cozy up by the electric fireplace in a space perfect for relaxing or hosting friends and family. 3 Bedrooms Upstairs: All bedrooms are conveniently located on the upper level, including an oversized primary suite that feels like your private retreat. Laundry Room: Say goodbye to hauling laundry up and down stairs! The upper-level laundry room makes chores a breeze. Bonus! Fully Furnished: All personal property, small appliances, and furnishings can be included in the price, making this a perfect VRBO/airbnb-ready investment. Move-In Ready: No waiting required. This is the only unit currently available for a fast closing. Skip the long delay – new units won’t be available until July!
INTERIOR
Bedrooms: 3
Fin ft² / Living Area: 1719 ft²
Below Ground Living: N/A
Bathrooms: 3
Above Ground Living: 1719ft²
-
Basement Details: None,
Appliances Included:
-
- Range
- Refrigerator
- Washer
- Dryer
- Microwave
- Dishwasher
- Water Softener Owned
- Disposal
- Humidifier
- Air-To-Air Exchanger
- Gas Water Heater
EXTERIOR
Air Conditioning: Central Air
Garage Spaces: 2
Construction Materials: N/A
Foundation Size: 719ft²
Unit Amenities:
-
- Patio
- Hardwood Floors
- Ceiling Fan(s)
- Walk-In Closet
- Washer/Dryer Hookup
- Security System
- In-Ground Sprinkler
- Indoor Sprinklers
- Kitchen Center Island
- Tile Floors
- Primary Bedroom Walk-In Closet
Heating System:
-
- Forced Air
ROOMS
| Main | Size | ft² |
|---|---|---|
| Living Room | 14x16 | 196 ft² |
| Dining Room | 10x9 | 100 ft² |
| Kitchen | 10x13 | 100 ft² |
| Upper | Size | ft² |
|---|---|---|
| Bedroom 1 | 14x17 | 196 ft² |
| Bedroom 2 | 14x10 | 196 ft² |
| Bedroom 3 | 10x11 | 100 ft² |
LOT
Acres: N/A
Lot Size Dim.: 0.00
Longitude: 44.7784
Latitude: -93.4843
Zoning: Residential-Single Family
FINANCIAL & TAXES
Tax year: 2025
Tax annual amount: $3,964
MISCELLANEOUS
Fuel System: N/A
Sewer System: City Sewer/Connected
Water System: City Water/Connected
ADITIONAL INFORMATION
MLS#: NST7739790
Listing Brokerage: Excelsior Real Estate, Inc

ID: 3691796
Published: May 14, 2025
Last Update: May 14, 2025
Views: 10






