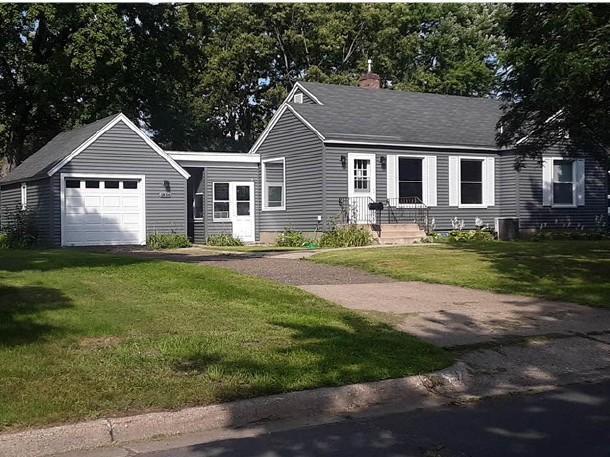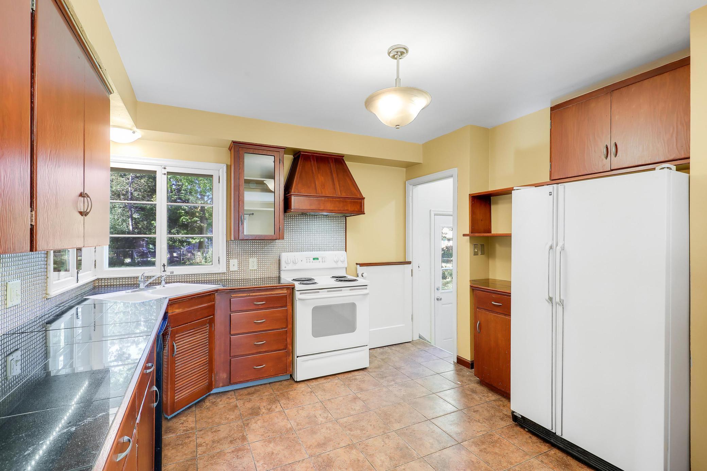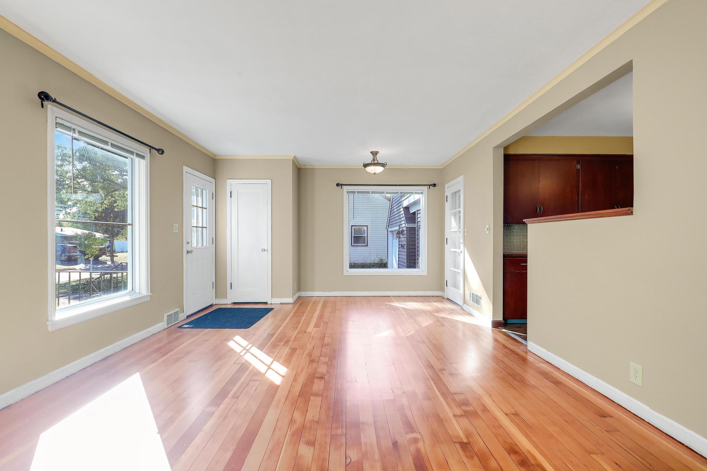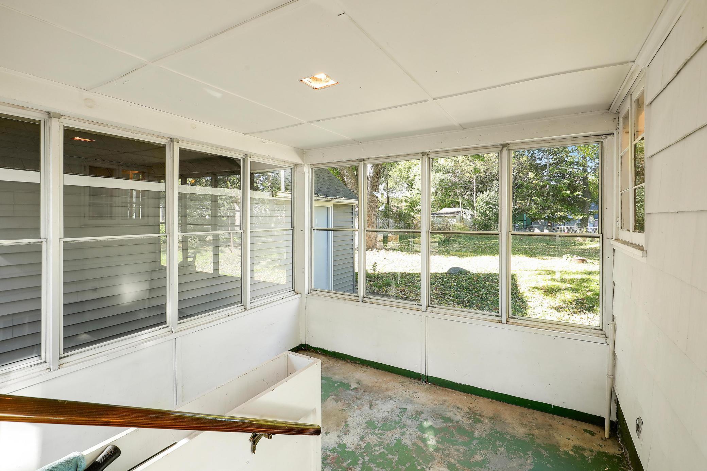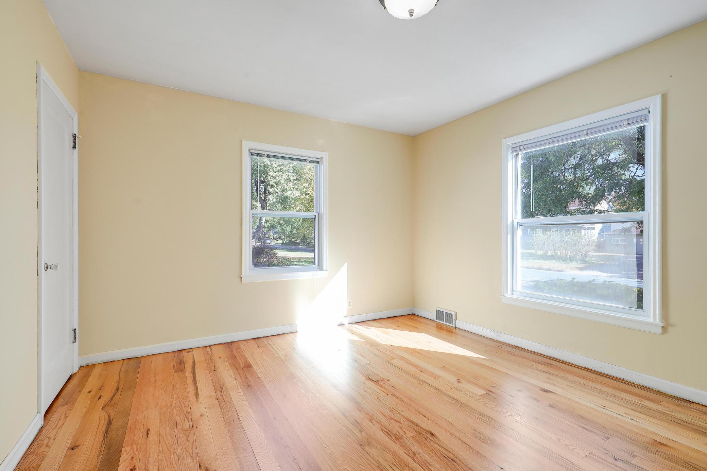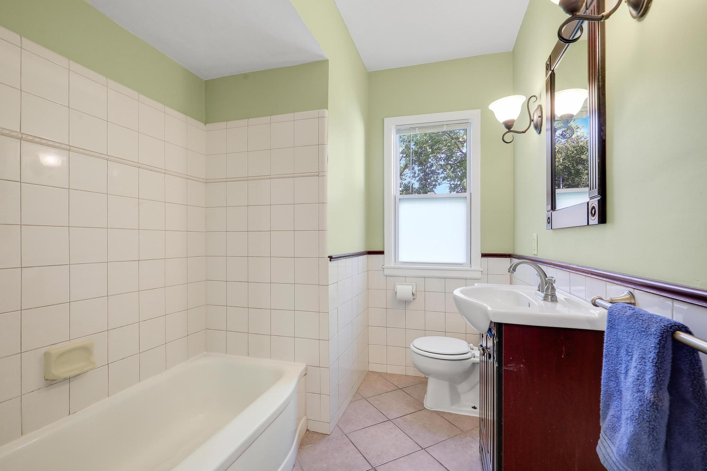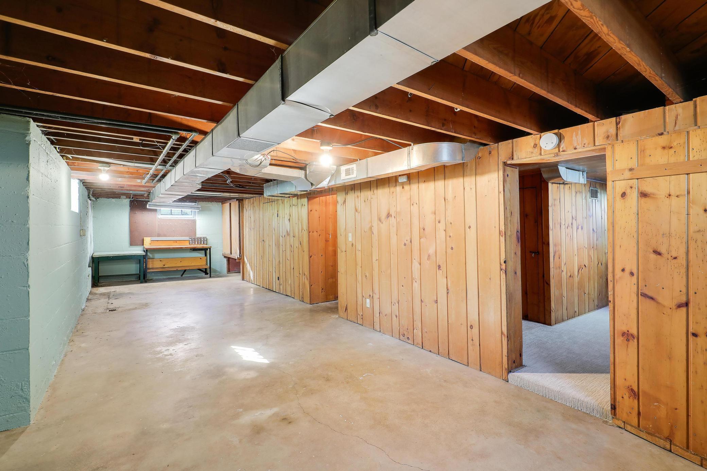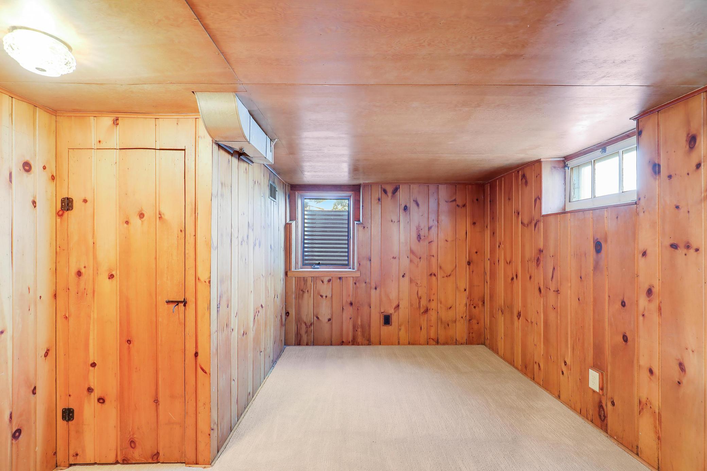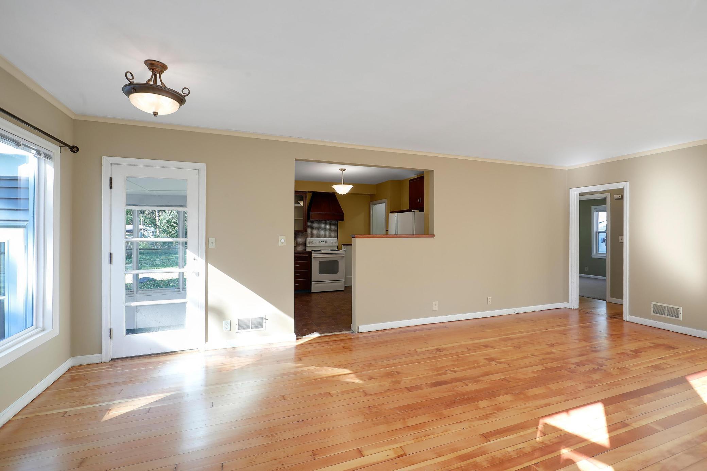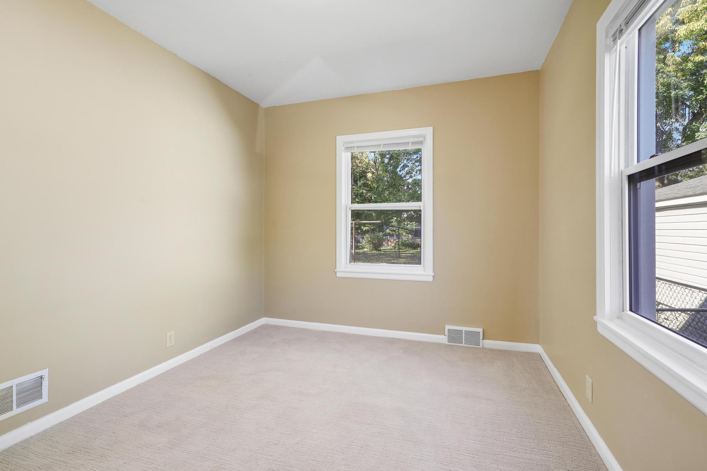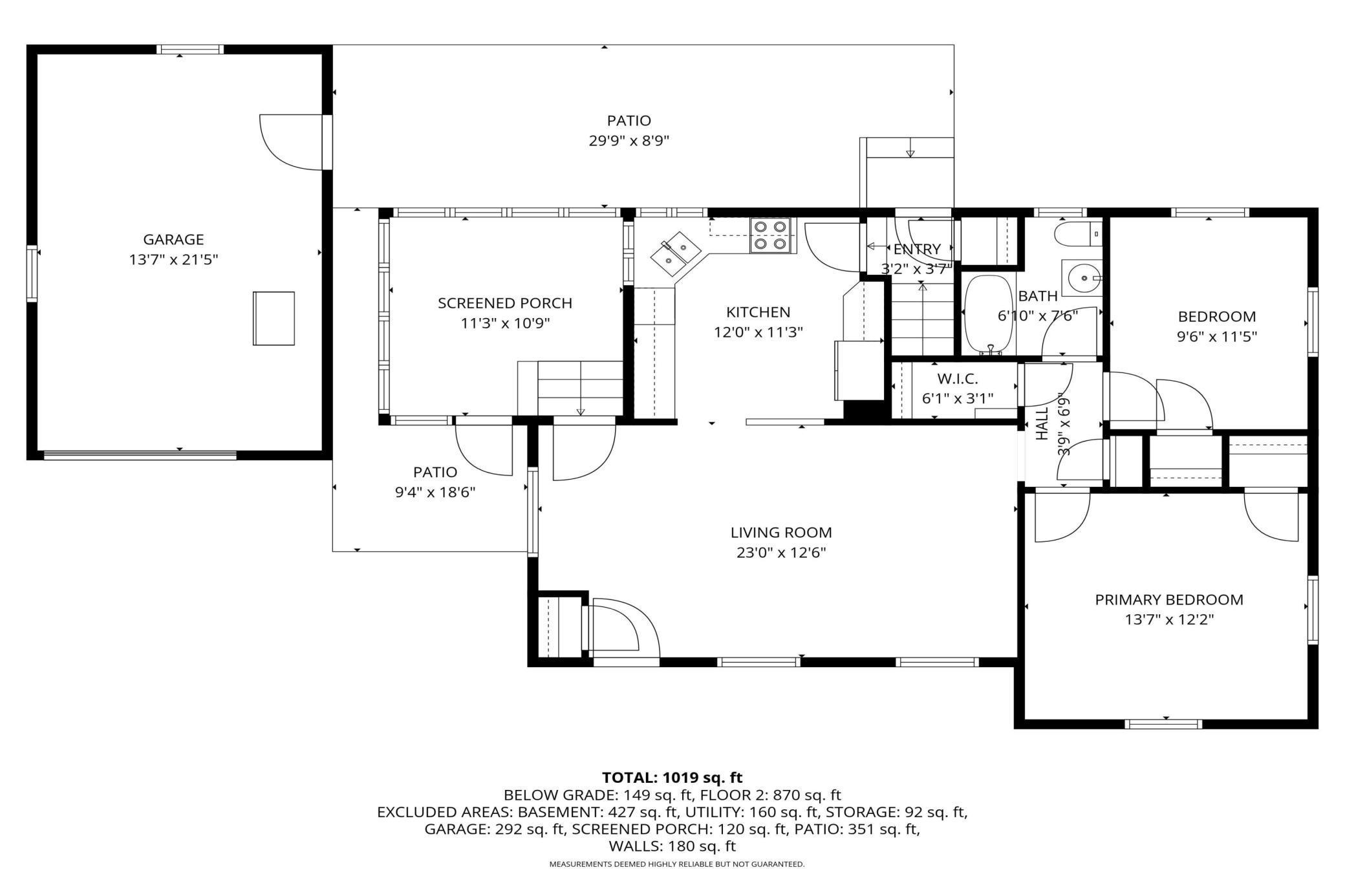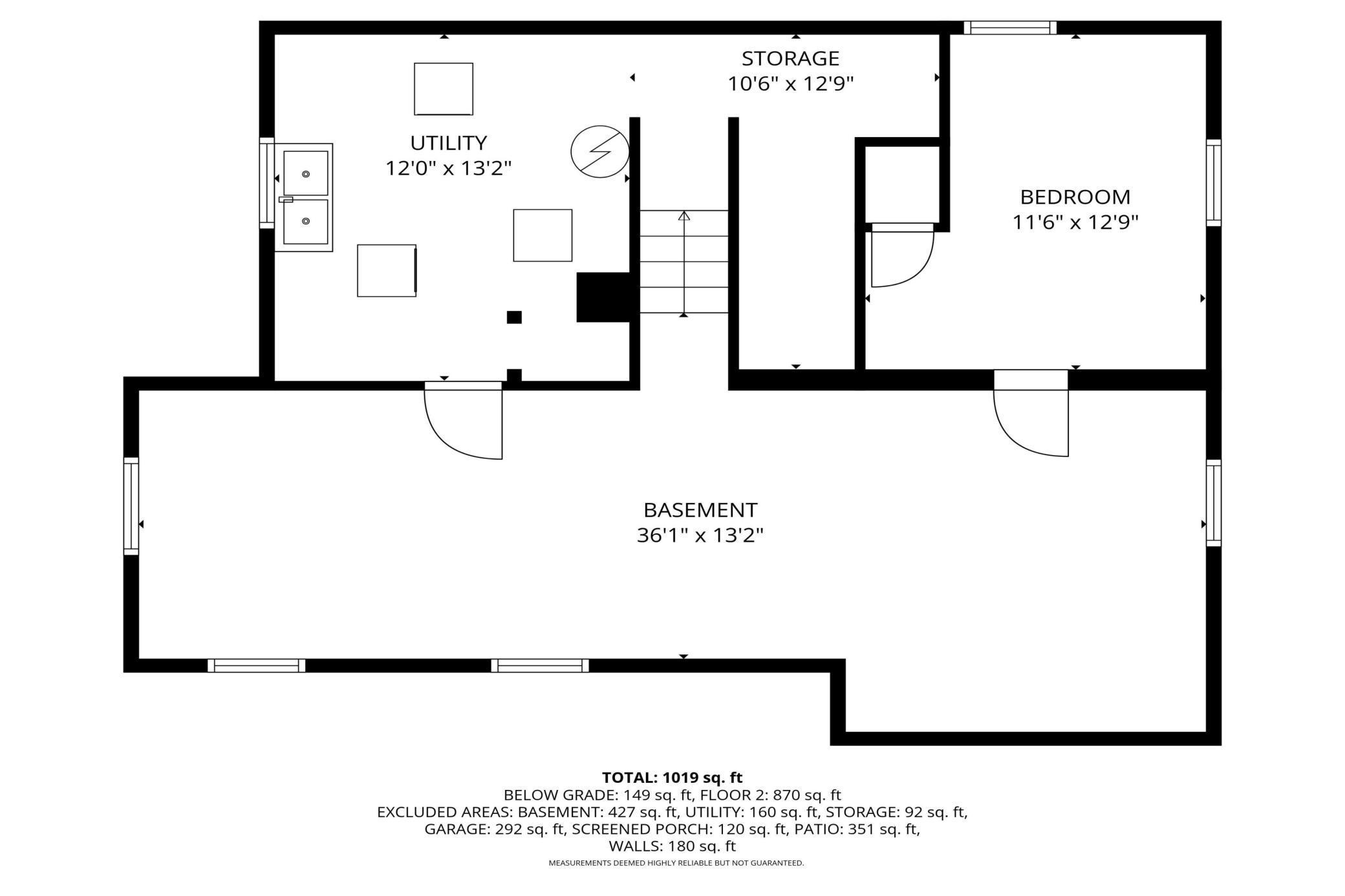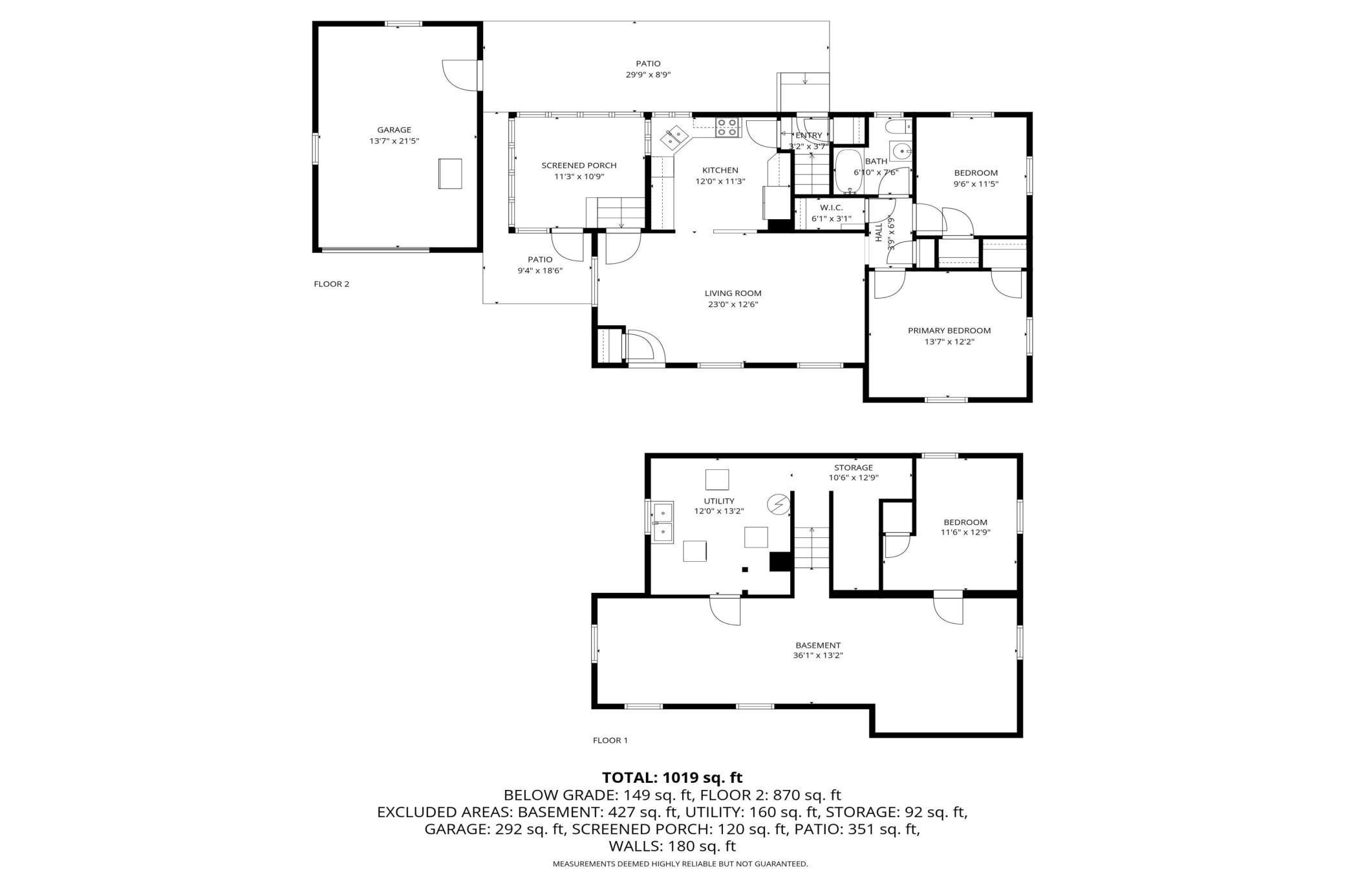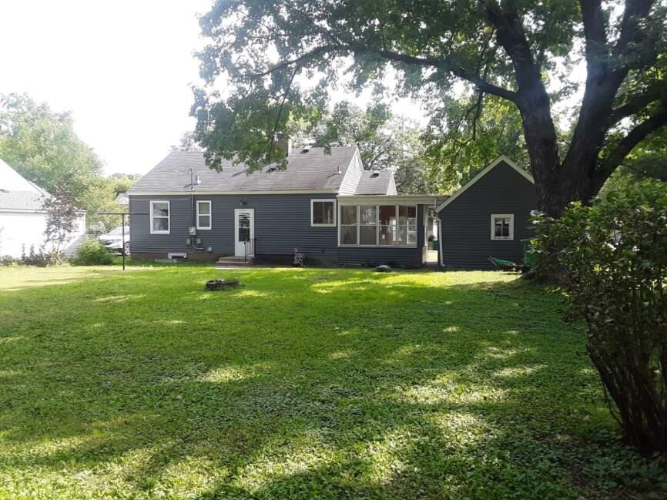1836 DAKOTA AVENUE
1836 Dakota Avenue, Minneapolis (Saint Louis Park), 55416, MN
-
Price: $398,000
-
Status type: For Sale
-
Neighborhood: Westwood Park
Bedrooms: 3
Property Size :2910
-
Listing Agent: NST15520,NST53109
-
Property type : Single Family Residence
-
Zip code: 55416
-
Street: 1836 Dakota Avenue
-
Street: 1836 Dakota Avenue
Bathrooms: 1
Year: 1947
Listing Brokerage: Ferrell Real Estate Group Inc
FEATURES
- Range
- Refrigerator
- Washer
- Dryer
- Dishwasher
DETAILS
Welcome to this beautiful 3-bedroom rambler in a highly desirable St. Louis Park neighborhood. New siding, windows, doors and a newer roof. Freshly painted interior, with restored original hardwood floors, new carpet. A screened in porch perfect for most seasons. Remodeled but still keeping some of that mid-century charm. With two bedrooms and a full bath on the main level,one bedroom on the lower level. Lower level is clean and ready for your finishing touch's. With room to add family space and another bath. Oversize one car garage. The spacious fenced-in backyard will be great for entertaining. Located near the West End, Costco, Parks and Schools. Walking and biking paths nearby. Just 5 minutes to downtown Mpls.
INTERIOR
Bedrooms: 3
Fin ft² / Living Area: 2910 ft²
Below Ground Living: 970ft²
Bathrooms: 1
Above Ground Living: 1940ft²
-
Basement Details: Egress Window(s), Full, Partially Finished,
Appliances Included:
-
- Range
- Refrigerator
- Washer
- Dryer
- Dishwasher
EXTERIOR
Air Conditioning: Central Air
Garage Spaces: 1
Construction Materials: N/A
Foundation Size: 970ft²
Unit Amenities:
-
- Kitchen Window
- Porch
- Hardwood Floors
- Washer/Dryer Hookup
- Main Floor Primary Bedroom
Heating System:
-
- Forced Air
ROOMS
| Main | Size | ft² |
|---|---|---|
| Kitchen | 12 x 11.3 | 135 ft² |
| Living Room | 23 x 12.6 | 287.5 ft² |
| Informal Dining Room | n/a | 0 ft² |
| Bathroom | 6.10 x 7.6 | 51.25 ft² |
| Bedroom 1 | 13.7 x 12.2 | 165.26 ft² |
| Bedroom 2 | 9.6 x 11.5 | 108.46 ft² |
| Porch | 11.3 x 10.9 | 120.94 ft² |
| Patio | 9.4 x 12.6 | 116.67 ft² |
| Patio | 29.9 x 8.9 | 260.31 ft² |
| Lower | Size | ft² |
|---|---|---|
| Bedroom 3 | 11.6 x 12.9 | 146.63 ft² |
| Utility Room | 12 x 13.2 | 158 ft² |
| Family Room | 36.1 x 13.2 | 475.1 ft² |
LOT
Acres: N/A
Lot Size Dim.: 75 x 135
Longitude: 44.9646
Latitude: -93.3612
Zoning: Residential-Single Family
FINANCIAL & TAXES
Tax year: 2025
Tax annual amount: $4,614
MISCELLANEOUS
Fuel System: N/A
Sewer System: City Sewer/Connected
Water System: City Water/Connected
ADDITIONAL INFORMATION
MLS#: NST7814578
Listing Brokerage: Ferrell Real Estate Group Inc

ID: 4212801
Published: October 15, 2025
Last Update: October 15, 2025
Views: 3


