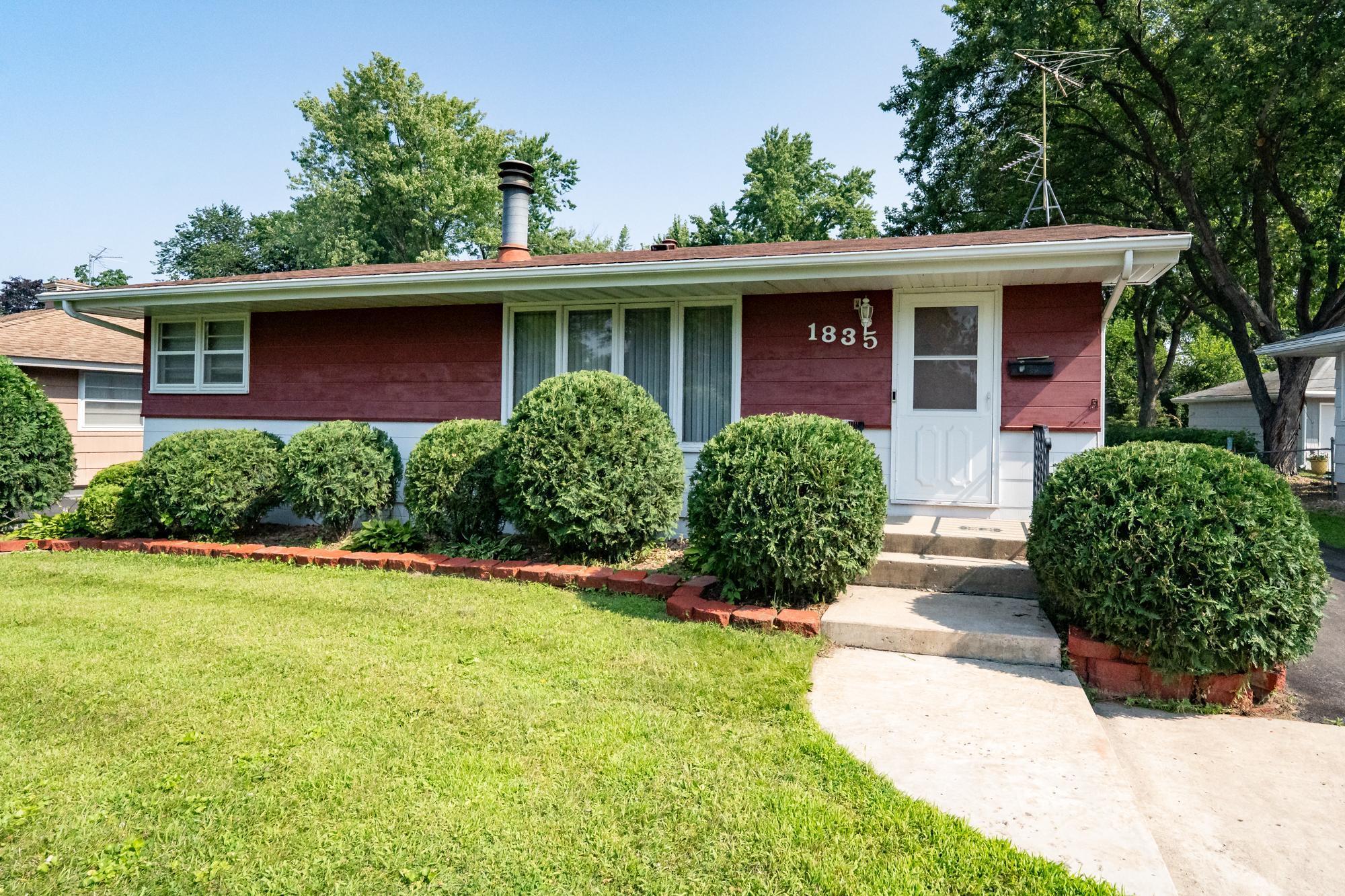1835 PARKER ROAD
1835 Parker Road, Saint Louis Park, 55426, MN
-
Price: $325,000
-
Status type: For Sale
-
City: Saint Louis Park
-
Neighborhood: Cedar Knoll Manor 4th Add
Bedrooms: 3
Property Size :1384
-
Listing Agent: NST16219,NST57411
-
Property type : Single Family Residence
-
Zip code: 55426
-
Street: 1835 Parker Road
-
Street: 1835 Parker Road
Bathrooms: 1
Year: 1958
Listing Brokerage: Coldwell Banker Burnet
FEATURES
- Refrigerator
- Washer
- Dryer
- Dishwasher
DETAILS
Welcome to your dream home in the serene Kilmer Pond neighborhood of St. Louis Park, MN, perfectly situated at the corner of 169 and 394. This charming rambler offers the ideal blend of peaceful living and urban convenience, with top-notch Hopkins schools and a vibrant community. Get ready to fall in love with this hidden gem. Property Highlights: Prime Location: Just 12 minutes from downtown Minneapolis, 10 minutes from the West End, and 10 minutes from downtown Hopkins' restaurants and breweries. Future Light Rail Access: Soon, hop on the light rail to downtown Minneapolis or St. Paul with ease. Outdoor Paradise: Bike to Cedar Lake, Lake of the Isles, and the Chain of Lakes, with nearby Ford Park and extensive walking/biking trails. Quiet & Historic Neighborhood: Nestled in a tranquil area with most homes built in the 1950s, offering timeless charm. Spacious Rambler: Features 3 bedrooms, 1 full bathroom, and a 2.5-car garage—perfect for your needs. Pet-Friendly Backyard: Fully fenced for your furry friends to roam safely. Hidden Beauty: Gleaming hardwood floors lie beneath the carpet, ready to shine. Well-Loved Home: Cherished by the same owner for over 50 years, now ready for your story. Why Choose Kilmer Pond? Say goodbye to cramped townhomes or condos—this single-family home offers space, character, and a vibrant neighborhood perfect for all ages. Whether you're starting a family or seeking a peaceful retreat, this home delivers the best of suburban living with city perks just minutes away. Don't miss your chance to own this charming rambler in one of St. Louis Park's most coveted neighborhoods! Schedule a showing today and step into a home where memories are made. Contact us now to discover why Kilmer Pond is the perfect place to call home!
INTERIOR
Bedrooms: 3
Fin ft² / Living Area: 1384 ft²
Below Ground Living: 400ft²
Bathrooms: 1
Above Ground Living: 984ft²
-
Basement Details: Block, Finished, Storage Space,
Appliances Included:
-
- Refrigerator
- Washer
- Dryer
- Dishwasher
EXTERIOR
Air Conditioning: Central Air
Garage Spaces: 3
Construction Materials: N/A
Foundation Size: 984ft²
Unit Amenities:
-
- Patio
- Kitchen Window
- Natural Woodwork
- Hardwood Floors
- Local Area Network
- Washer/Dryer Hookup
- Tile Floors
- Main Floor Primary Bedroom
Heating System:
-
- Forced Air
- Fireplace(s)
ROOMS
| Main | Size | ft² |
|---|---|---|
| Living Room | 25x11 | 625 ft² |
| Kitchen | 25x11 | 625 ft² |
| Bedroom 1 | 14x10 | 196 ft² |
| Bedroom 2 | 11x10 | 121 ft² |
| Bedroom 3 | 11x9 | 121 ft² |
| Patio | 30x16 | 900 ft² |
| Lower | Size | ft² |
|---|---|---|
| Family Room | 29x10 | 841 ft² |
| Office | 11x10 | 121 ft² |
LOT
Acres: N/A
Lot Size Dim.: 71x130x42x130
Longitude: 44.9648
Latitude: -93.4032
Zoning: Residential-Single Family
FINANCIAL & TAXES
Tax year: 2025
Tax annual amount: $3,460
MISCELLANEOUS
Fuel System: N/A
Sewer System: City Sewer/Connected
Water System: City Water/Connected
ADDITIONAL INFORMATION
MLS#: NST7782581
Listing Brokerage: Coldwell Banker Burnet

ID: 3969665
Published: August 02, 2025
Last Update: August 02, 2025
Views: 1






