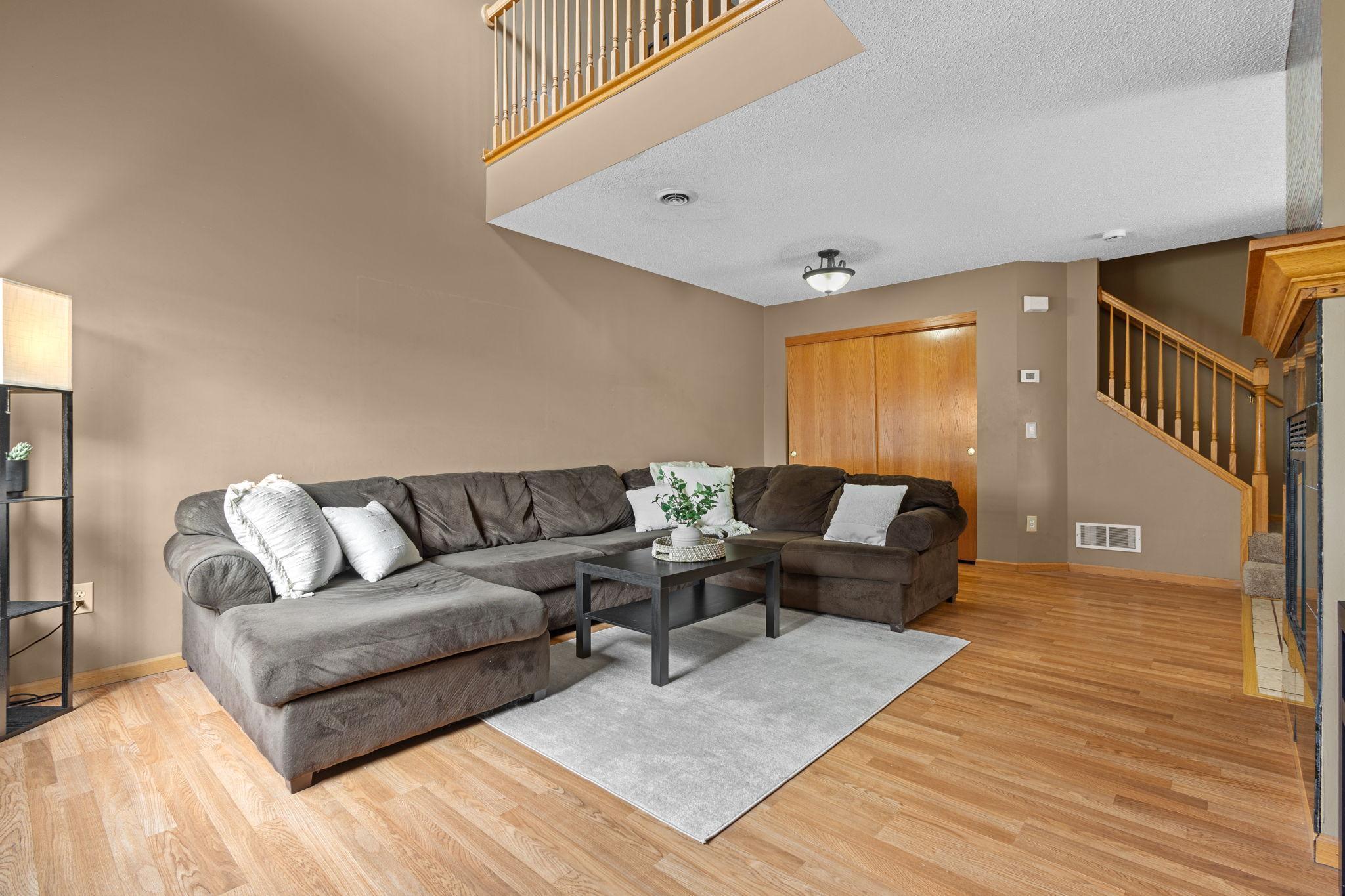1833 SOUTHCROSS DRIVE
1833 Southcross Drive, Burnsville, 55306, MN
-
Price: $249,900
-
Status type: For Sale
-
City: Burnsville
-
Neighborhood: Southcross Village 2nd Add
Bedrooms: 2
Property Size :1160
-
Listing Agent: NST25792,NST276665
-
Property type : Townhouse Side x Side
-
Zip code: 55306
-
Street: 1833 Southcross Drive
-
Street: 1833 Southcross Drive
Bathrooms: 2
Year: 1995
Listing Brokerage: Exp Realty, LLC.
FEATURES
- Range
- Refrigerator
- Washer
- Dryer
- Microwave
- Exhaust Fan
- Dishwasher
- Water Softener Owned
- Disposal
- Gas Water Heater
- Stainless Steel Appliances
DETAILS
Welcome to townhome living at its finest with this darling end-unit in the heart of Burnsville! Tucked away near County Rd 42 by all your local amenities is a spacious floor-plan with ample features throughout. Upon entry you're greeted with tall vaulted ceilings and large windows- making for an abundance of natural lighting! The main-level offers vast space for entertainment, along with a gas-fireplace to help keep you cozy during the cold season. Just off the living room is your kitchen with brand new stainless steel appliances, a pantry, tile floor and extensive cabinetry/countertop space- perfect for all your cooking needs! Steps away is your comfy patio to enjoy your morning cup of coffee or evening cocktail! Head upstairs where you'll find a loft, 2 spacious bedrooms- 1 of which includes a roomy walk-in closet and a full-bath with a linen closet. Recent improvements include a new furnace, garbage disposal, toilets in both bathrooms, fresh paint in the kitchen/upper bedroom and a dazzling backsplash off the fireplace & upper-bath vanity! Enjoy the convenience of having guest parking just across the street, along with a playground! This one could be yours- book your showing TODAY or come through our Open House on Sat/Sun (9/27+9/28) from 11-1pm!
INTERIOR
Bedrooms: 2
Fin ft² / Living Area: 1160 ft²
Below Ground Living: N/A
Bathrooms: 2
Above Ground Living: 1160ft²
-
Basement Details: None,
Appliances Included:
-
- Range
- Refrigerator
- Washer
- Dryer
- Microwave
- Exhaust Fan
- Dishwasher
- Water Softener Owned
- Disposal
- Gas Water Heater
- Stainless Steel Appliances
EXTERIOR
Air Conditioning: Central Air
Garage Spaces: 2
Construction Materials: N/A
Foundation Size: 672ft²
Unit Amenities:
-
- Patio
- Natural Woodwork
- Ceiling Fan(s)
- Walk-In Closet
- Vaulted Ceiling(s)
- Washer/Dryer Hookup
- In-Ground Sprinkler
- Tile Floors
Heating System:
-
- Forced Air
- Fireplace(s)
ROOMS
| Main | Size | ft² |
|---|---|---|
| Living Room | 14x11 | 196 ft² |
| Kitchen | 11x10 | 121 ft² |
| Dining Room | 14x10 | 196 ft² |
| Patio | 10x8 | 100 ft² |
| Walk In Closet | 9x4 | 81 ft² |
| Upper | Size | ft² |
|---|---|---|
| Loft | 9x9 | 81 ft² |
| Bedroom 1 | 14x12 | 196 ft² |
| Bedroom 2 | 11x10 | 121 ft² |
LOT
Acres: N/A
Lot Size Dim.: COMMON
Longitude: 44.7363
Latitude: -93.3032
Zoning: Residential-Single Family
FINANCIAL & TAXES
Tax year: 2025
Tax annual amount: $2,386
MISCELLANEOUS
Fuel System: N/A
Sewer System: City Sewer/Connected
Water System: City Water/Connected
ADDITIONAL INFORMATION
MLS#: NST7786441
Listing Brokerage: Exp Realty, LLC.

ID: 4150498
Published: September 26, 2025
Last Update: September 26, 2025
Views: 1






