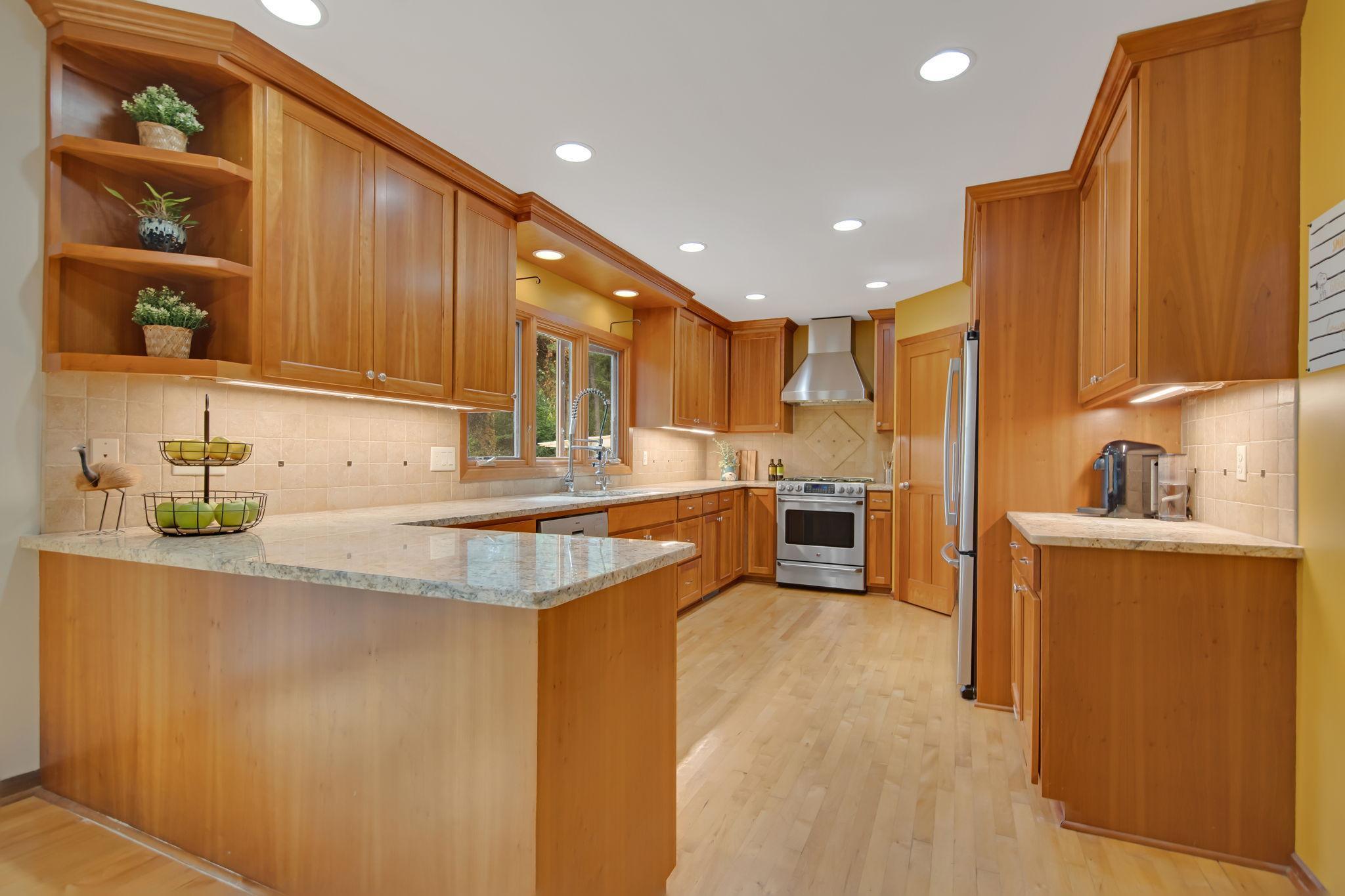1833 CHATHAM TERRACE
1833 Chatham Terrace, New Brighton, 55112, MN
-
Price: $380,000
-
Status type: For Sale
-
City: New Brighton
-
Neighborhood: Brentwood Hills
Bedrooms: 3
Property Size :2060
-
Listing Agent: NST16444,NST104694
-
Property type : Single Family Residence
-
Zip code: 55112
-
Street: 1833 Chatham Terrace
-
Street: 1833 Chatham Terrace
Bathrooms: 2
Year: 1969
Listing Brokerage: Edina Realty, Inc.
FEATURES
- Range
- Refrigerator
- Washer
- Dryer
- Microwave
- Exhaust Fan
- Dishwasher
- Water Softener Owned
- Water Filtration System
- Gas Water Heater
- Stainless Steel Appliances
DETAILS
Move-in ready with style. Set in the sought-after Mounds View school district, this home offers effortless access to both Minneapolis and St. Paul. The sleek kitchen impresses with stainless steel appliances and a walk-in pantry. Three sunlit bedrooms with updated Renewal by Andersen windows span the main level. The lower level extends the living space with a recreation room, sauna, ¾ bath, laundry, and generous storage. Outside, enjoy a private fenced backyard with a patio, shed, and fresh landscaping—ideal for entertaining or unwinding.
INTERIOR
Bedrooms: 3
Fin ft² / Living Area: 2060 ft²
Below Ground Living: 696ft²
Bathrooms: 2
Above Ground Living: 1364ft²
-
Basement Details: Block,
Appliances Included:
-
- Range
- Refrigerator
- Washer
- Dryer
- Microwave
- Exhaust Fan
- Dishwasher
- Water Softener Owned
- Water Filtration System
- Gas Water Heater
- Stainless Steel Appliances
EXTERIOR
Air Conditioning: Central Air
Garage Spaces: 2
Construction Materials: N/A
Foundation Size: 1242ft²
Unit Amenities:
-
- Patio
- Kitchen Window
- Hardwood Floors
- Ceiling Fan(s)
- Vaulted Ceiling(s)
- Washer/Dryer Hookup
- Sauna
- Tile Floors
Heating System:
-
- Forced Air
ROOMS
| Main | Size | ft² |
|---|---|---|
| Living Room | 18x12 | 324 ft² |
| Dining Room | 13x14 | 169 ft² |
| Bedroom 1 | 12x14 | 144 ft² |
| Bedroom 2 | 13x12 | 169 ft² |
| Bedroom 3 | 9x12 | 81 ft² |
| Family Room | 11x16 | 121 ft² |
| Lower | Size | ft² |
|---|---|---|
| Kitchen | 19x11 | 361 ft² |
| Sauna | 9x11 | 81 ft² |
| Laundry | 15x14 | 225 ft² |
| Utility Room | 10x25 | 100 ft² |
| Basement | Size | ft² |
|---|---|---|
| Recreation Room | 32x15 | 1024 ft² |
LOT
Acres: N/A
Lot Size Dim.: 97x114
Longitude: 45.0514
Latitude: -93.2112
Zoning: Residential-Single Family
FINANCIAL & TAXES
Tax year: 2025
Tax annual amount: $5,418
MISCELLANEOUS
Fuel System: N/A
Sewer System: City Sewer/Connected
Water System: City Water/Connected
ADDITIONAL INFORMATION
MLS#: NST7792872
Listing Brokerage: Edina Realty, Inc.

ID: 4075225
Published: September 04, 2025
Last Update: September 04, 2025
Views: 1






