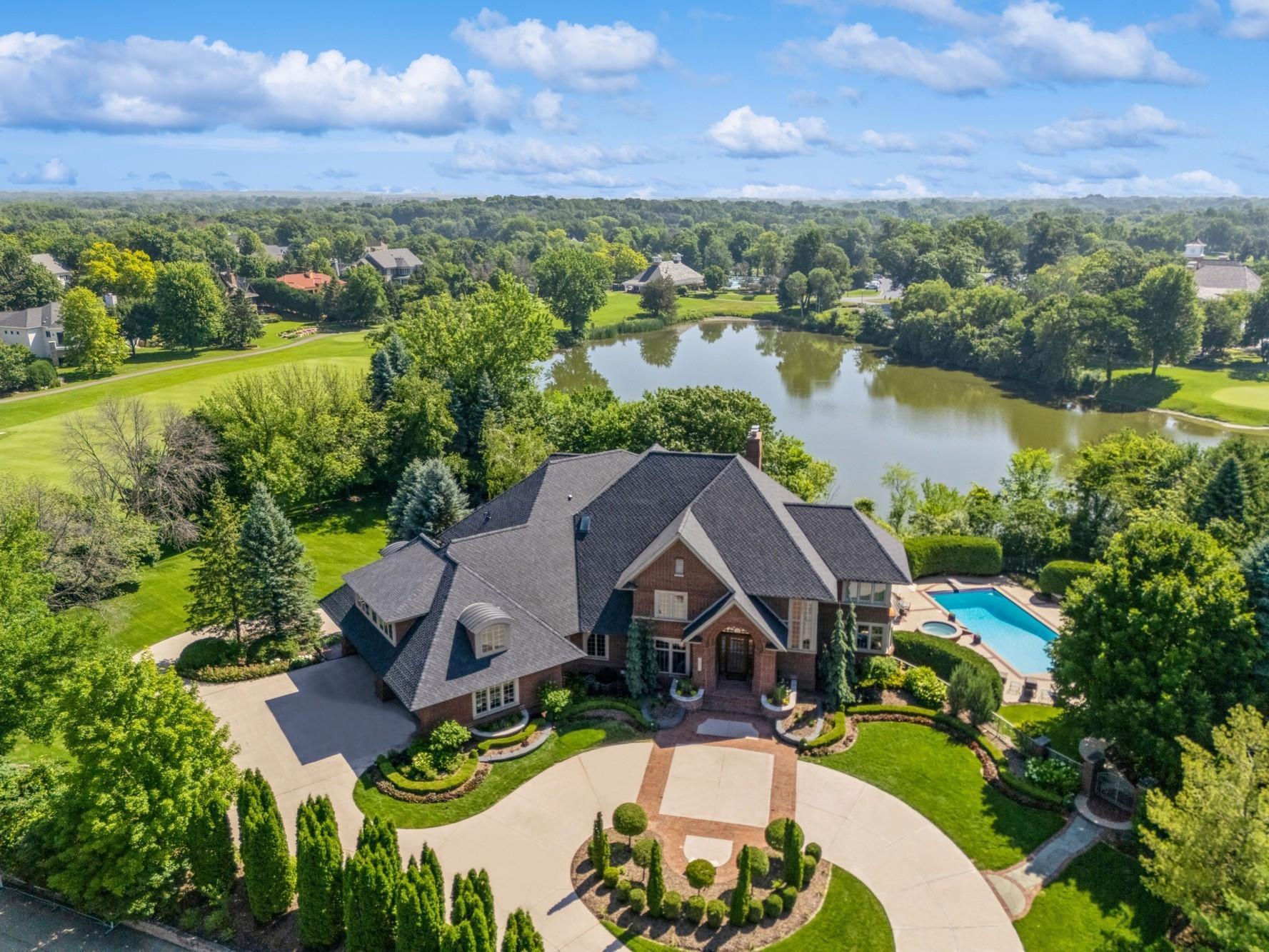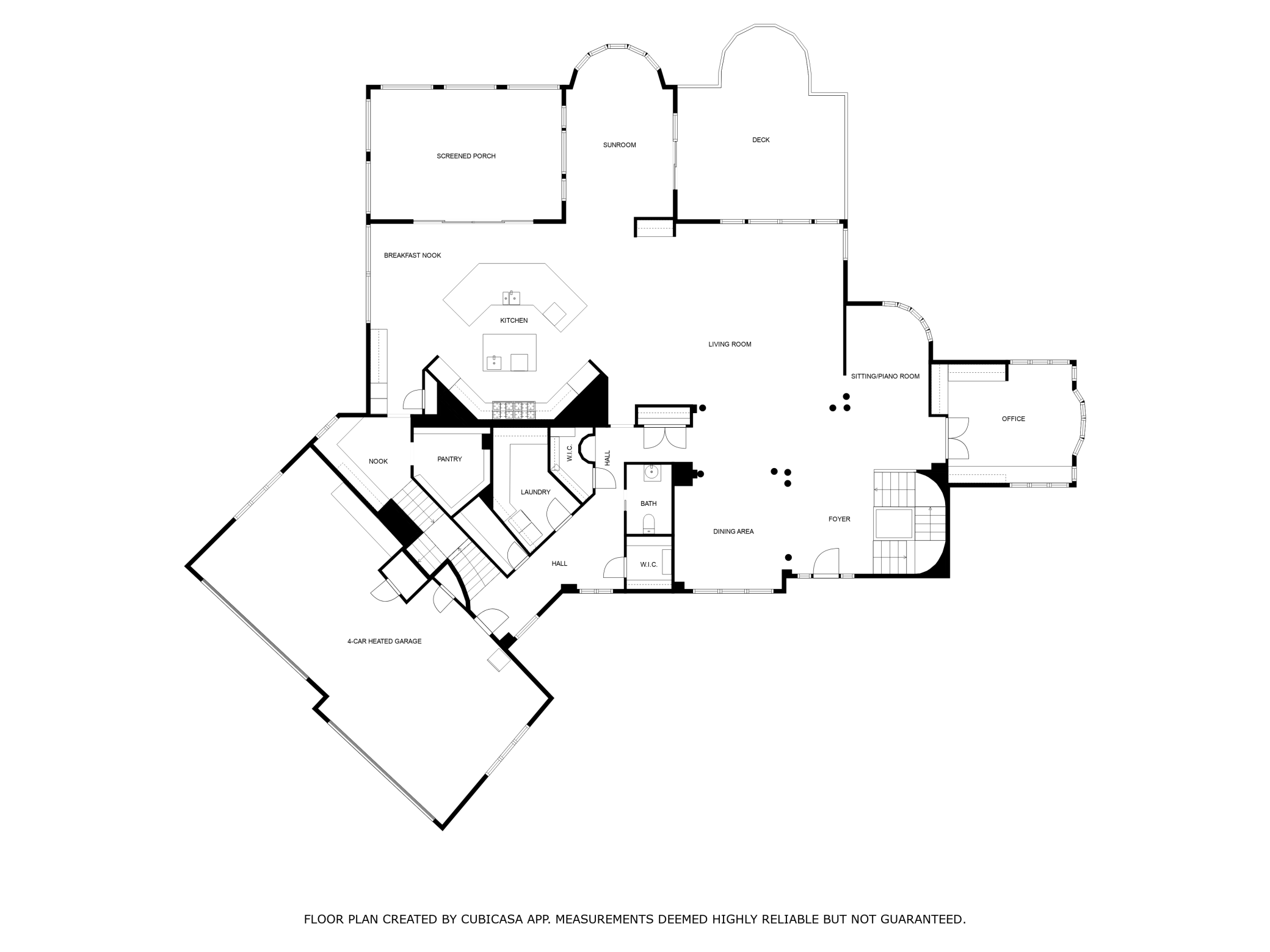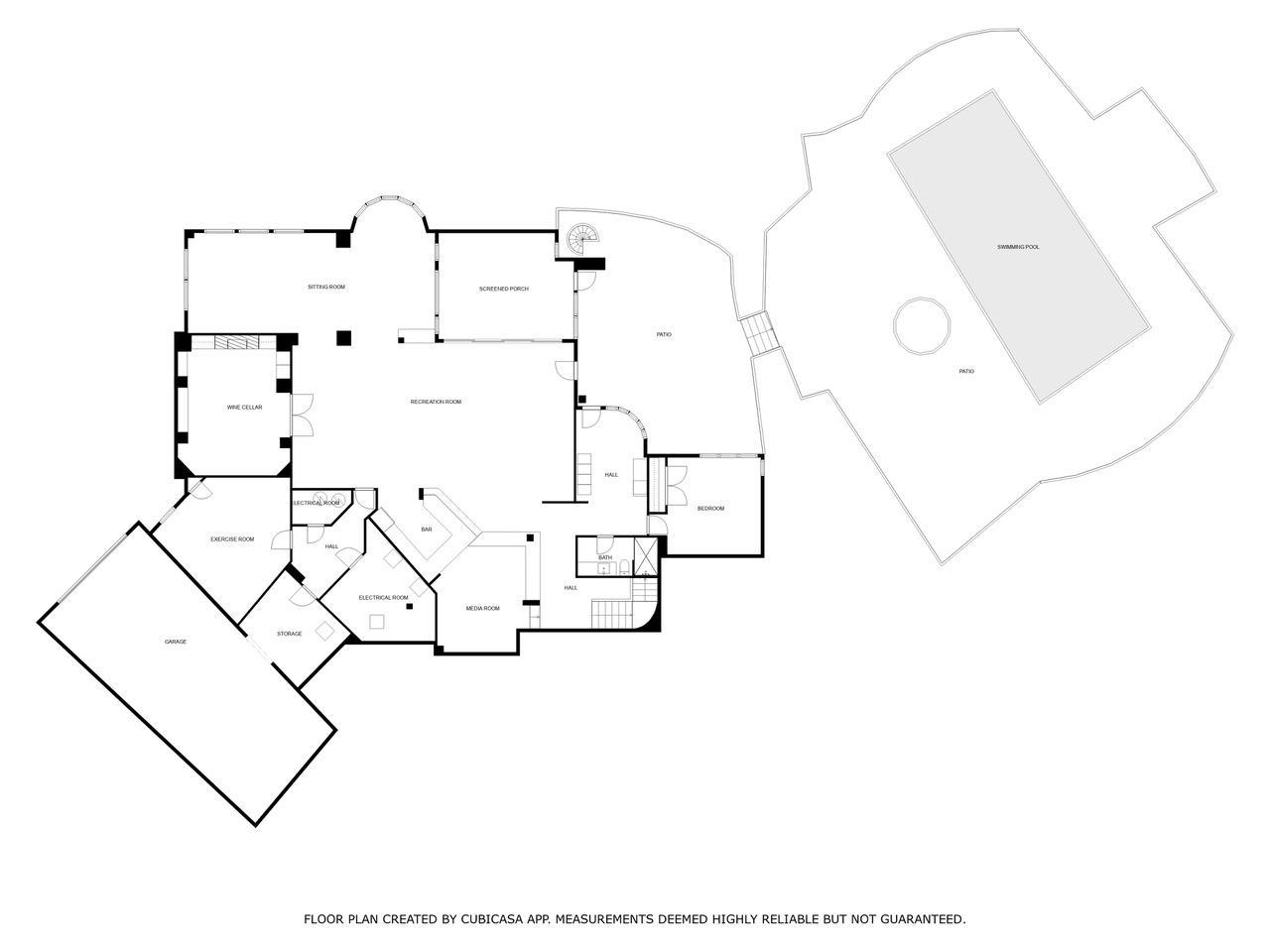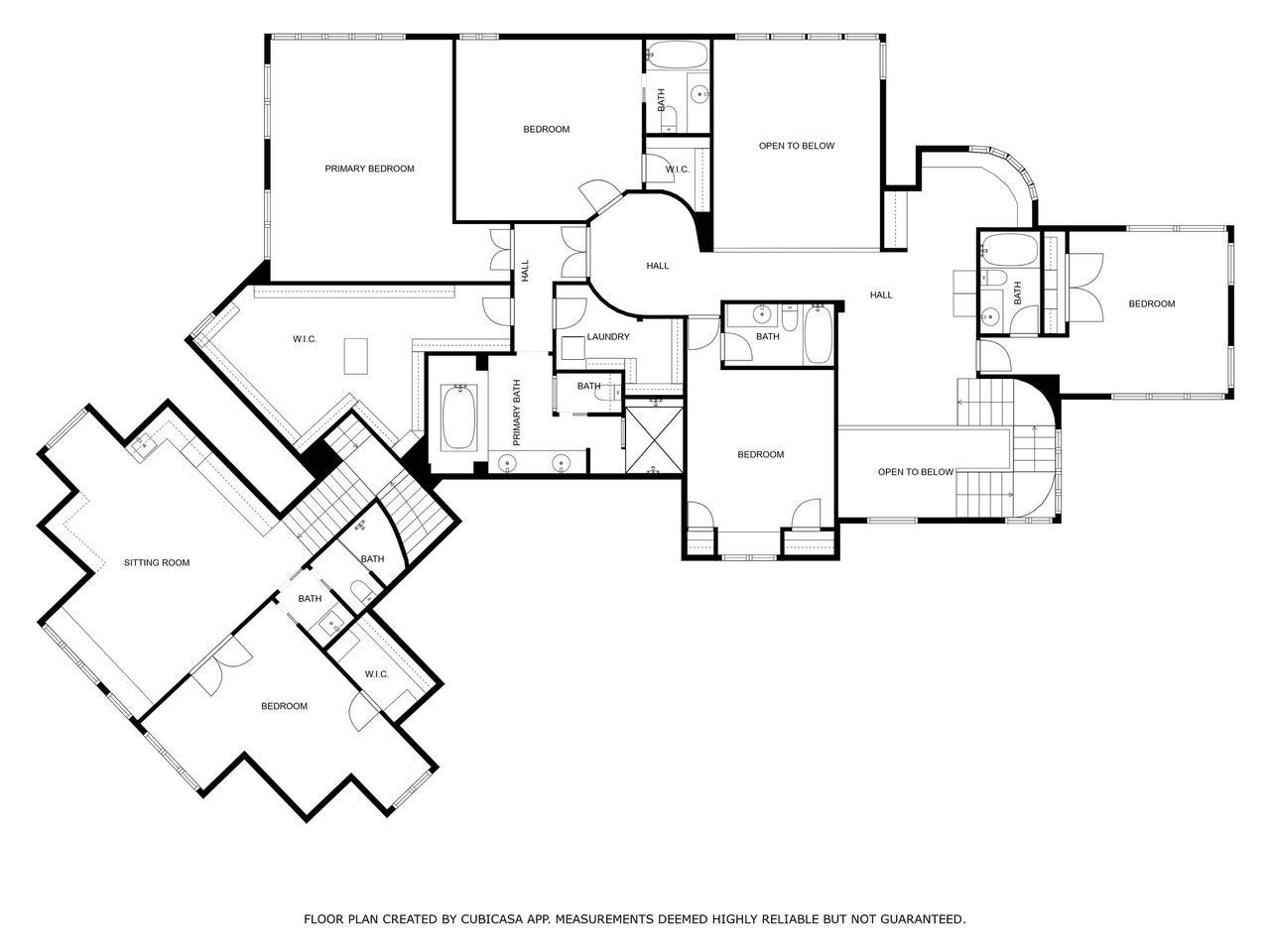18313 NICKLAUS WAY
18313 Nicklaus Way, Eden Prairie, 55347, MN
-
Price: $3,200,000
-
Status type: For Sale
-
City: Eden Prairie
-
Neighborhood: Lothenbach Add | Bearpath
Bedrooms: 6
Property Size :10582
-
Listing Agent: NST16691,NST106922
-
Property type : Single Family Residence
-
Zip code: 55347
-
Street: 18313 Nicklaus Way
-
Street: 18313 Nicklaus Way
Bathrooms: 7
Year: 1996
Listing Brokerage: Coldwell Banker Burnet
FEATURES
- Range
- Refrigerator
- Washer
- Dryer
- Microwave
- Exhaust Fan
- Dishwasher
- Water Softener Owned
- Disposal
- Freezer
- Humidifier
- Air-To-Air Exchanger
- Iron Filter
- Double Oven
- Wine Cooler
- Stainless Steel Appliances
DETAILS
Stunning views on every floor define this Charles Cudd estate in Bearpath Golf & Country Club, Minnesota’s most exclusive and secure gated community. Perfectly set on over an acre with pond and Jack Nicklaus championship course views, the home blends timeless architecture, modern updates, and detailed care including a brand-new roof. The main level showcases soaring windows, a dramatic office, and a gourmet Sub-Zero/Wolf kitchen that opens to a sunroom, three-season porch, and deck overlooking the pool and spa. Upstairs, the serene owner’s retreat features a boutique dressing room, private laundry, and a spa bath with heated floors, soaking tub, and walk-in shower, joined by three additional ensuite bedrooms plus a private one-bedroom suite above the garage. The remodeled lower level delivers the ultimate in indoor-outdoor entertaining. From the full wet bar, host your guests in the sunken theater, recreation, and lounge areas. Just behind double doors, retreat into your very own speakeasy-style wine and cigar lounge with striking coved ceiling, chandelier, fireplace, water feature, and professional ventilation. An additional lower level 3-season room allows an easy flow to patio, private yard with firepit, water feature, and custom pool and spa. This level also includes a fitness room and 6th bedroom with bathroom. Eight heated garage stalls complete this rare offering of privacy, security, and resort living within Bearpath, with amenities, trails, and a vibrant community. All just minutes from Eden Prairie’s finest dining and shopping, with quick access to airport and Downtown Minneapolis.
INTERIOR
Bedrooms: 6
Fin ft² / Living Area: 10582 ft²
Below Ground Living: 3666ft²
Bathrooms: 7
Above Ground Living: 6916ft²
-
Basement Details: Daylight/Lookout Windows, Drain Tiled, Finished, Storage Space, Sump Pump, Walkout,
Appliances Included:
-
- Range
- Refrigerator
- Washer
- Dryer
- Microwave
- Exhaust Fan
- Dishwasher
- Water Softener Owned
- Disposal
- Freezer
- Humidifier
- Air-To-Air Exchanger
- Iron Filter
- Double Oven
- Wine Cooler
- Stainless Steel Appliances
EXTERIOR
Air Conditioning: Central Air,Dual,Zoned
Garage Spaces: 8
Construction Materials: N/A
Foundation Size: 3859ft²
Unit Amenities:
-
- Patio
- Kitchen Window
- Deck
- Natural Woodwork
- Hardwood Floors
- Sun Room
- Ceiling Fan(s)
- Walk-In Closet
- Vaulted Ceiling(s)
- Security System
- In-Ground Sprinkler
- Exercise Room
- Hot Tub
- Paneled Doors
- Panoramic View
- Skylight
- Kitchen Center Island
- Wet Bar
- Satelite Dish
- Primary Bedroom Walk-In Closet
Heating System:
-
- Forced Air
- Radiant Floor
- Zoned
- Humidifier
ROOMS
| Main | Size | ft² |
|---|---|---|
| Living Room | 28x29 | 784 ft² |
| Dining Room | 14x14 | 196 ft² |
| Kitchen | 28x23 | 784 ft² |
| Three Season Porch | 15x23 | 225 ft² |
| Sun Room | 13x21 | 169 ft² |
| Office | 18x14 | 324 ft² |
| Laundry | 10x15 | 100 ft² |
| Deck | 20x23 | 400 ft² |
| Upper | Size | ft² |
|---|---|---|
| Bedroom 1 | 22x14 | 484 ft² |
| Bedroom 2 | 13x16 | 169 ft² |
| Bedroom 3 | 21x21 | 441 ft² |
| Walk In Closet | 22x14 | 484 ft² |
| Laundry | 11x7 | 121 ft² |
| Bedroom 4 | 16x16 | 256 ft² |
| Bedroom 5 | 16x20 | 256 ft² |
| Bonus Room | 21x22 | 441 ft² |
| Lower | Size | ft² |
|---|---|---|
| Family Room | 41x28 | 1681 ft² |
| Recreation Room | 36x21 | 1296 ft² |
| Bedroom 6 | 16x14 | 256 ft² |
| Exercise Room | 20x21 | 400 ft² |
| Media Room | 16x17 | 256 ft² |
| Wine Cellar | 16x20 | 256 ft² |
| Bar/Wet Bar Room | 16x14 | 256 ft² |
| Storage | 11x13 | 121 ft² |
| Screened Porch | 20x15 | 400 ft² |
LOT
Acres: N/A
Lot Size Dim.: irregular
Longitude: 44.8429
Latitude: -93.5093
Zoning: Residential-Single Family
FINANCIAL & TAXES
Tax year: 2025
Tax annual amount: $40,264
MISCELLANEOUS
Fuel System: N/A
Sewer System: City Sewer/Connected
Water System: City Water/Connected
ADDITIONAL INFORMATION
MLS#: NST7776814
Listing Brokerage: Coldwell Banker Burnet

ID: 3929054
Published: July 25, 2025
Last Update: July 25, 2025
Views: 9









