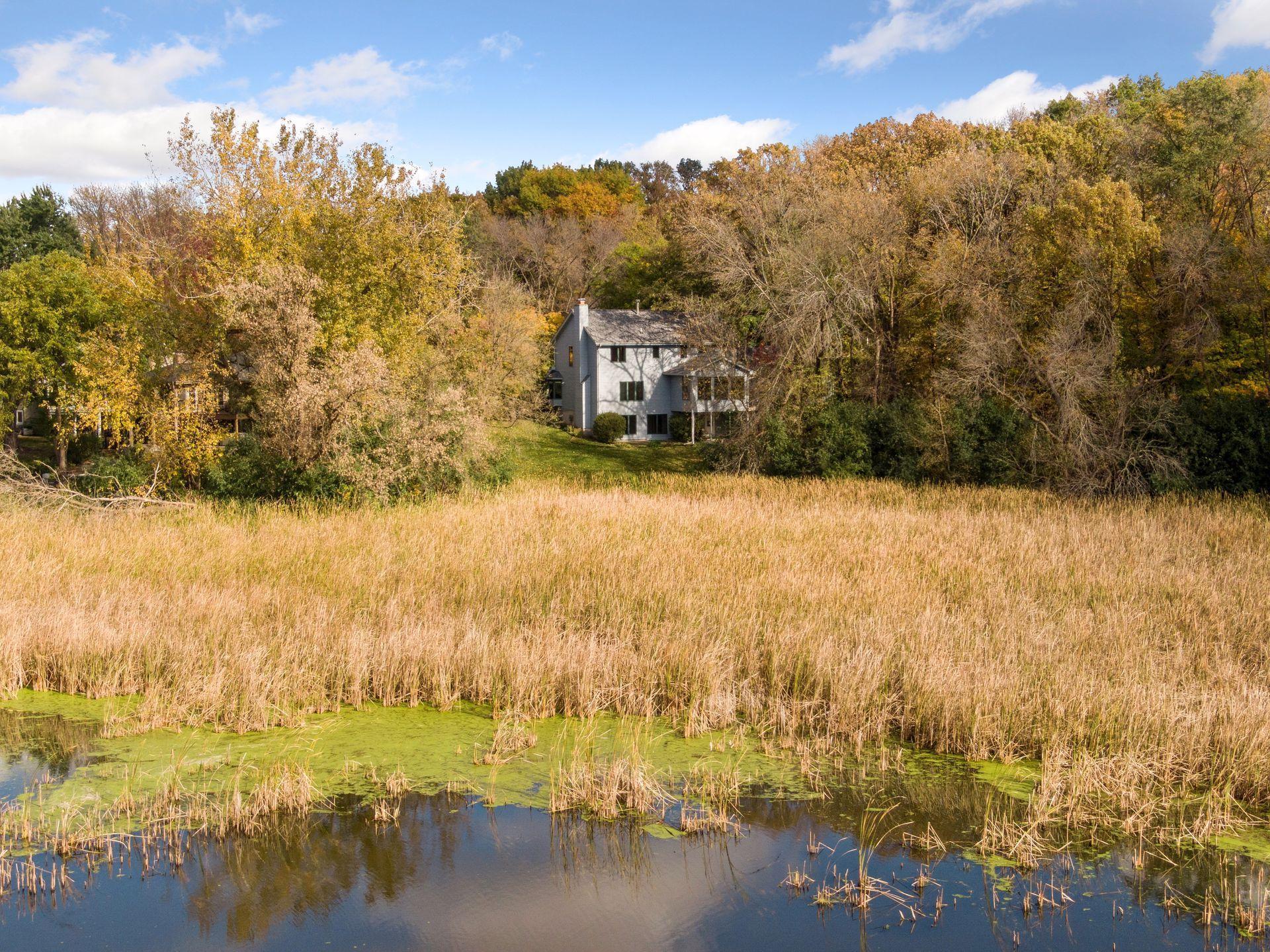18305 5TH AVENUE
18305 5th Avenue, Minneapolis (Plymouth), 55447, MN
-
Price: $850,000
-
Status type: For Sale
-
City: Minneapolis (Plymouth)
-
Neighborhood: Ferndale North
Bedrooms: 4
Property Size :3467
-
Listing Agent: NST16636,NST92401
-
Property type : Single Family Residence
-
Zip code: 55447
-
Street: 18305 5th Avenue
-
Street: 18305 5th Avenue
Bathrooms: 4
Year: 1977
Listing Brokerage: Edina Realty, Inc.
FEATURES
- Range
- Refrigerator
- Washer
- Dryer
- Microwave
- Exhaust Fan
- Dishwasher
- Water Softener Owned
- Disposal
- Humidifier
- Gas Water Heater
- Stainless Steel Appliances
- Chandelier
DETAILS
Tucked at the end of a quiet cul-de-sac in Wayzata's Ferndale North neighborhood, this beautiful 4-bedroom, 4-bath home offers peaceful living with a view. Overlooking scenic wetlands, the setting invites you to unwind while enjoying visits from local wildlife right from your light-filled, heated-floor four-season sunroom just off the kitchen. Thoughtfully updated, this home features new carpet, refinished hardwood floors, refreshed lower-level millwork and doors, and fresh paint throughout most of the interior. A bonus is an unfinished area that could become a 5th bedroom in the lower level. Additional upgrades include a new garage floor and apron, plus a long-lasting 50-year transferable roof warranty for peace of mind. Perfectly situated near Wayzata's charming shops, restaurants, and Lake Minnetonka, as well as the Luce Line hiking and biking trail, this home offers the best of both convenience and natural beauty. A wonderful combination of comfort, nature, and care-you'll feel right at home the moment you arrive.
INTERIOR
Bedrooms: 4
Fin ft² / Living Area: 3467 ft²
Below Ground Living: 968ft²
Bathrooms: 4
Above Ground Living: 2499ft²
-
Basement Details: Block, Finished, Full, Storage Space, Sump Basket, Sump Pump,
Appliances Included:
-
- Range
- Refrigerator
- Washer
- Dryer
- Microwave
- Exhaust Fan
- Dishwasher
- Water Softener Owned
- Disposal
- Humidifier
- Gas Water Heater
- Stainless Steel Appliances
- Chandelier
EXTERIOR
Air Conditioning: Central Air
Garage Spaces: 2
Construction Materials: N/A
Foundation Size: 1459ft²
Unit Amenities:
-
- Patio
- Kitchen Window
- Deck
- Natural Woodwork
- Hardwood Floors
- Sun Room
- Ceiling Fan(s)
- Walk-In Closet
- Vaulted Ceiling(s)
- Washer/Dryer Hookup
- In-Ground Sprinkler
- Paneled Doors
- Kitchen Center Island
- Wet Bar
- Walk-Up Attic
- Tile Floors
- Primary Bedroom Walk-In Closet
Heating System:
-
- Forced Air
- Radiant Floor
- Fireplace(s)
ROOMS
| Main | Size | ft² |
|---|---|---|
| Living Room | 15x16 | 225 ft² |
| Dining Room | 14x12 | 196 ft² |
| Family Room | 17x12 | 289 ft² |
| Kitchen | 14x12 | 196 ft² |
| Sun Room | 15x12 | 225 ft² |
| Deck | 16x12 | 256 ft² |
| Upper | Size | ft² |
|---|---|---|
| Bedroom 1 | 14x12 | 196 ft² |
| Bedroom 2 | 12x11 | 144 ft² |
| Bedroom 3 | 11x11 | 121 ft² |
| Bedroom 4 | 10x11 | 100 ft² |
| Lower | Size | ft² |
|---|---|---|
| Family Room | 18x11 | 324 ft² |
| Recreation Room | 14x14 | 196 ft² |
| Hobby Room | 10x4 | 100 ft² |
LOT
Acres: N/A
Lot Size Dim.: Irregular
Longitude: 44.982
Latitude: -93.5129
Zoning: Residential-Single Family
FINANCIAL & TAXES
Tax year: 2025
Tax annual amount: $7,735
MISCELLANEOUS
Fuel System: N/A
Sewer System: City Sewer/Connected
Water System: City Water/Connected
ADDITIONAL INFORMATION
MLS#: NST7773145
Listing Brokerage: Edina Realty, Inc.

ID: 4242553
Published: October 25, 2025
Last Update: October 25, 2025
Views: 1






