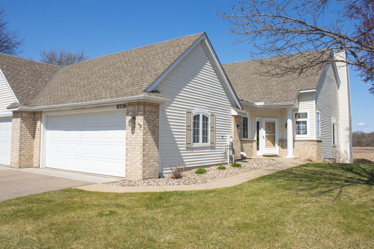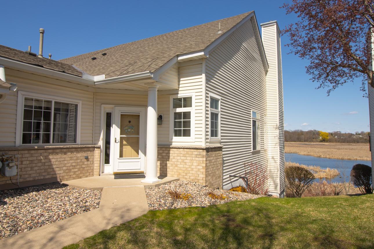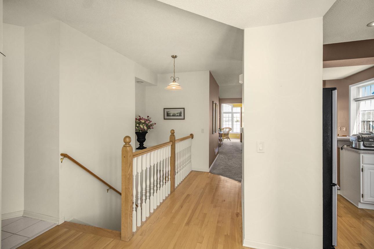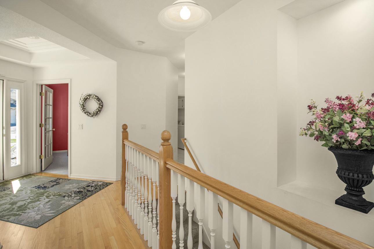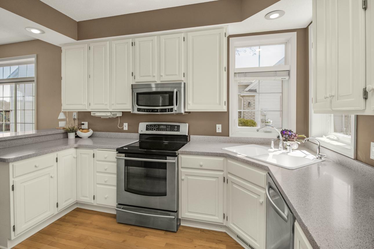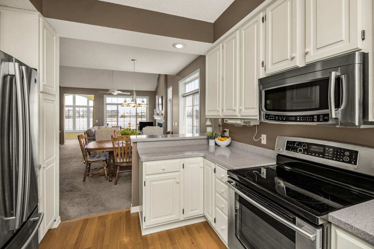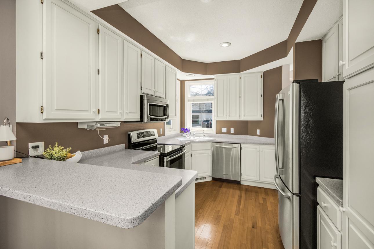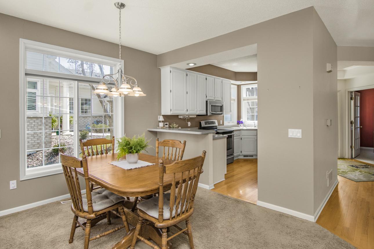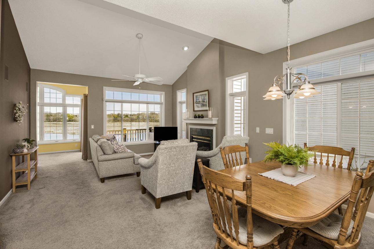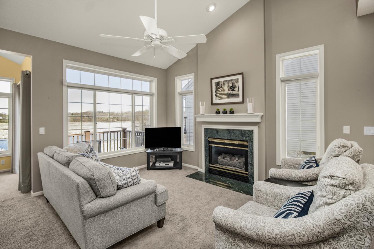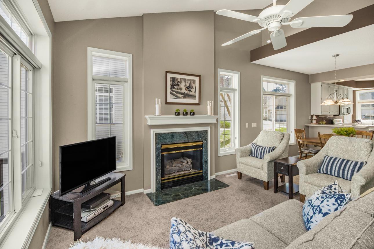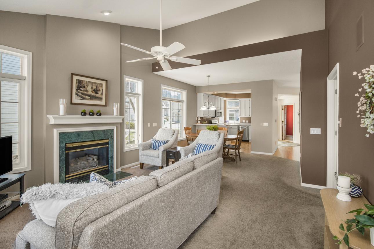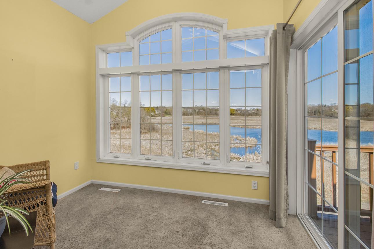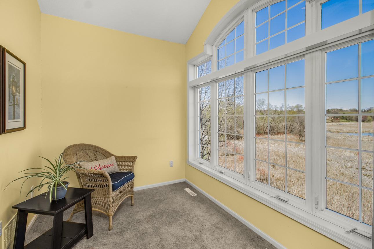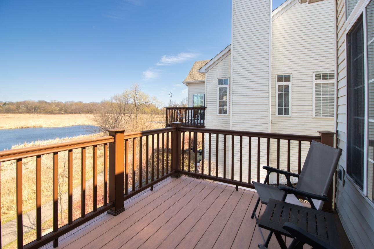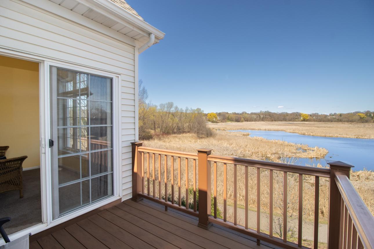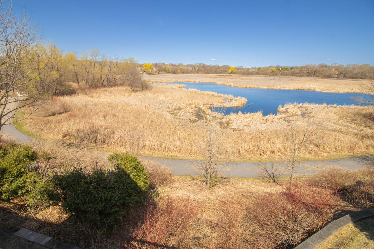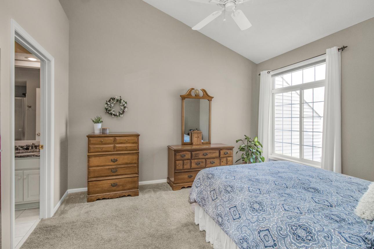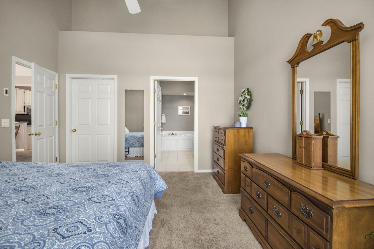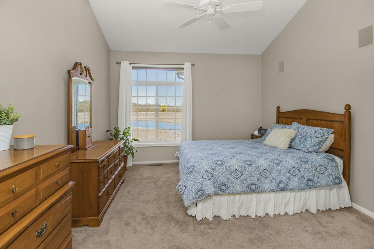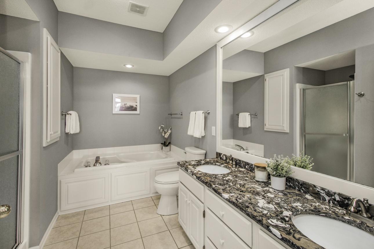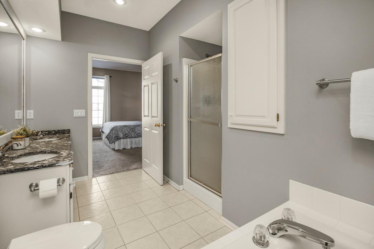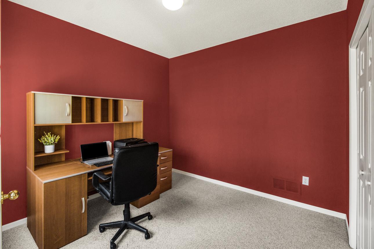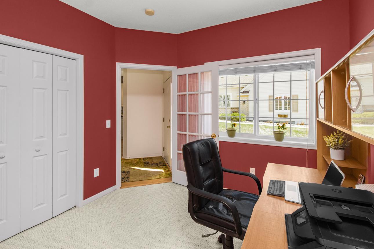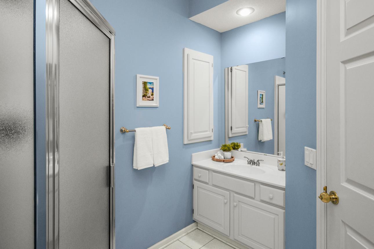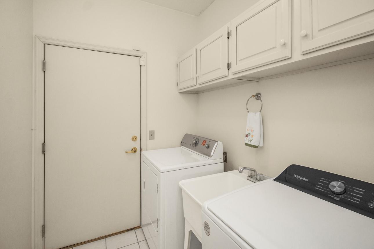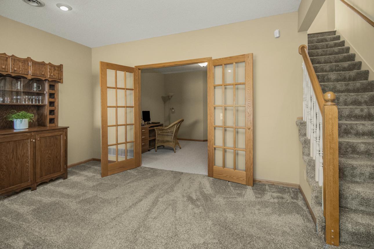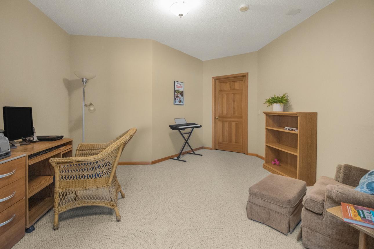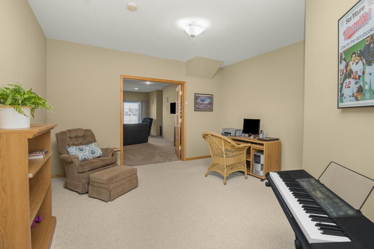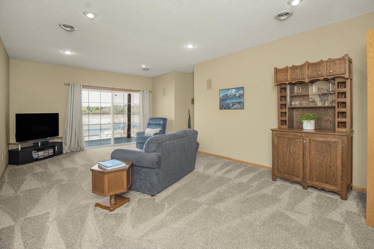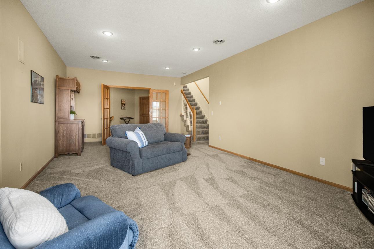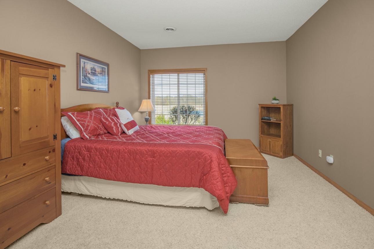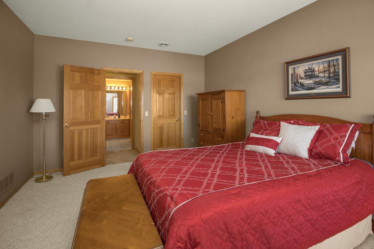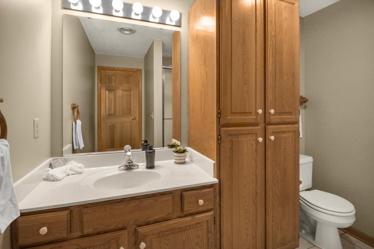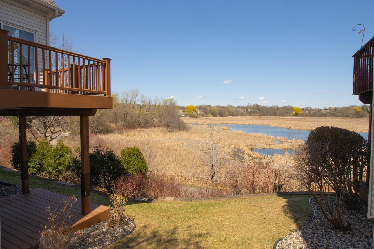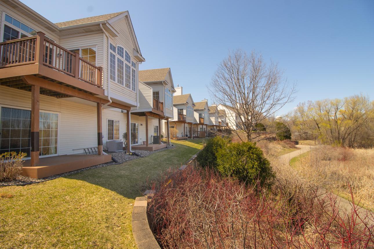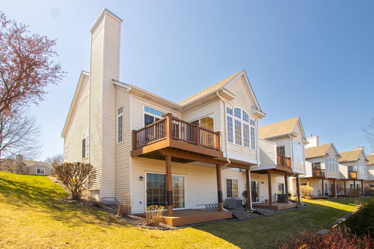18296 CATTAIL COURT
18296 Cattail Court, Eden Prairie, 55346, MN
-
Price: $475,000
-
Status type: For Sale
-
City: Eden Prairie
-
Neighborhood: Summerfield 2nd Add
Bedrooms: 3
Property Size :2269
-
Listing Agent: NST19321,NST79779
-
Property type : Townhouse Side x Side
-
Zip code: 55346
-
Street: 18296 Cattail Court
-
Street: 18296 Cattail Court
Bathrooms: 3
Year: 1994
Listing Brokerage: Keller Williams Realty Integrity-Edina
FEATURES
- Range
- Refrigerator
- Washer
- Dryer
- Microwave
- Dishwasher
- Disposal
- Humidifier
- Air-To-Air Exchanger
- Gas Water Heater
- Stainless Steel Appliances
DETAILS
Well cared for Summerfield end unit townhome with amazing and unobstructed views of wetlands! Over 2200 sqft of practical, usable living space that allows ample rooms for guests, an office, and your hobbies. This main level living unit has an open floor plan that flows from front to back, with the vaulted ceilings and alcoves adding to the spacious feel. Large windows in the living room and sunroom allow plenty of light and expansive nature views. Adjacent to the living room is the large primary suite with walk-in closet and private full bath. Bedroom #2 on this level can be an office and has a 3/4 bath across the hall. The kitchen offers ample counter/cabinet space, a breakfast bar, and easy access to the informal dining room. The lower level has so much room for relaxing and entertaining family and guests. The flex room may be ideal for an office or your hobbies, plus there's a 3rd bedroom and bath around the corner. Spend time enjoying those views on the maintenance-free deck or patio, and you can also catch the walking path out back that leads to some fun shopping/restaurants. You're so close to everything here--parks, trails & more. Enjoy this remarkable home in a picturesque, peaceful setting.
INTERIOR
Bedrooms: 3
Fin ft² / Living Area: 2269 ft²
Below Ground Living: 859ft²
Bathrooms: 3
Above Ground Living: 1410ft²
-
Basement Details: Drain Tiled, Drainage System, Finished, Full, Concrete, Sump Pump, Walkout,
Appliances Included:
-
- Range
- Refrigerator
- Washer
- Dryer
- Microwave
- Dishwasher
- Disposal
- Humidifier
- Air-To-Air Exchanger
- Gas Water Heater
- Stainless Steel Appliances
EXTERIOR
Air Conditioning: Central Air
Garage Spaces: 2
Construction Materials: N/A
Foundation Size: 1330ft²
Unit Amenities:
-
- Patio
- Kitchen Window
- Deck
- Natural Woodwork
- Hardwood Floors
- Sun Room
- Ceiling Fan(s)
- Vaulted Ceiling(s)
- Washer/Dryer Hookup
- In-Ground Sprinkler
- Panoramic View
- French Doors
- Tile Floors
- Main Floor Primary Bedroom
- Primary Bedroom Walk-In Closet
Heating System:
-
- Forced Air
ROOMS
| Main | Size | ft² |
|---|---|---|
| Living Room | 14x14 | 196 ft² |
| Kitchen | 13x10 | 169 ft² |
| Bedroom 1 | 14x12 | 196 ft² |
| Bedroom 2 | 10x10 | 100 ft² |
| Deck | 9x8 | 81 ft² |
| Sun Room | 10x8 | 100 ft² |
| Laundry | 6x6 | 36 ft² |
| Informal Dining Room | 14x9 | 196 ft² |
| Lower | Size | ft² |
|---|---|---|
| Family Room | 24x21 | 576 ft² |
| Bedroom 3 | 16x12 | 256 ft² |
| Flex Room | 15x14 | 225 ft² |
| Patio | 11x7 | 121 ft² |
| Utility Room | 19x17 | 361 ft² |
LOT
Acres: N/A
Lot Size Dim.: Common
Longitude: 44.8636
Latitude: -93.5085
Zoning: Residential-Single Family
FINANCIAL & TAXES
Tax year: 2025
Tax annual amount: $5,436
MISCELLANEOUS
Fuel System: N/A
Sewer System: City Sewer/Connected
Water System: City Water/Connected
ADITIONAL INFORMATION
MLS#: NST7723812
Listing Brokerage: Keller Williams Realty Integrity-Edina

ID: 3573549
Published: May 01, 2025
Last Update: May 01, 2025
Views: 1


