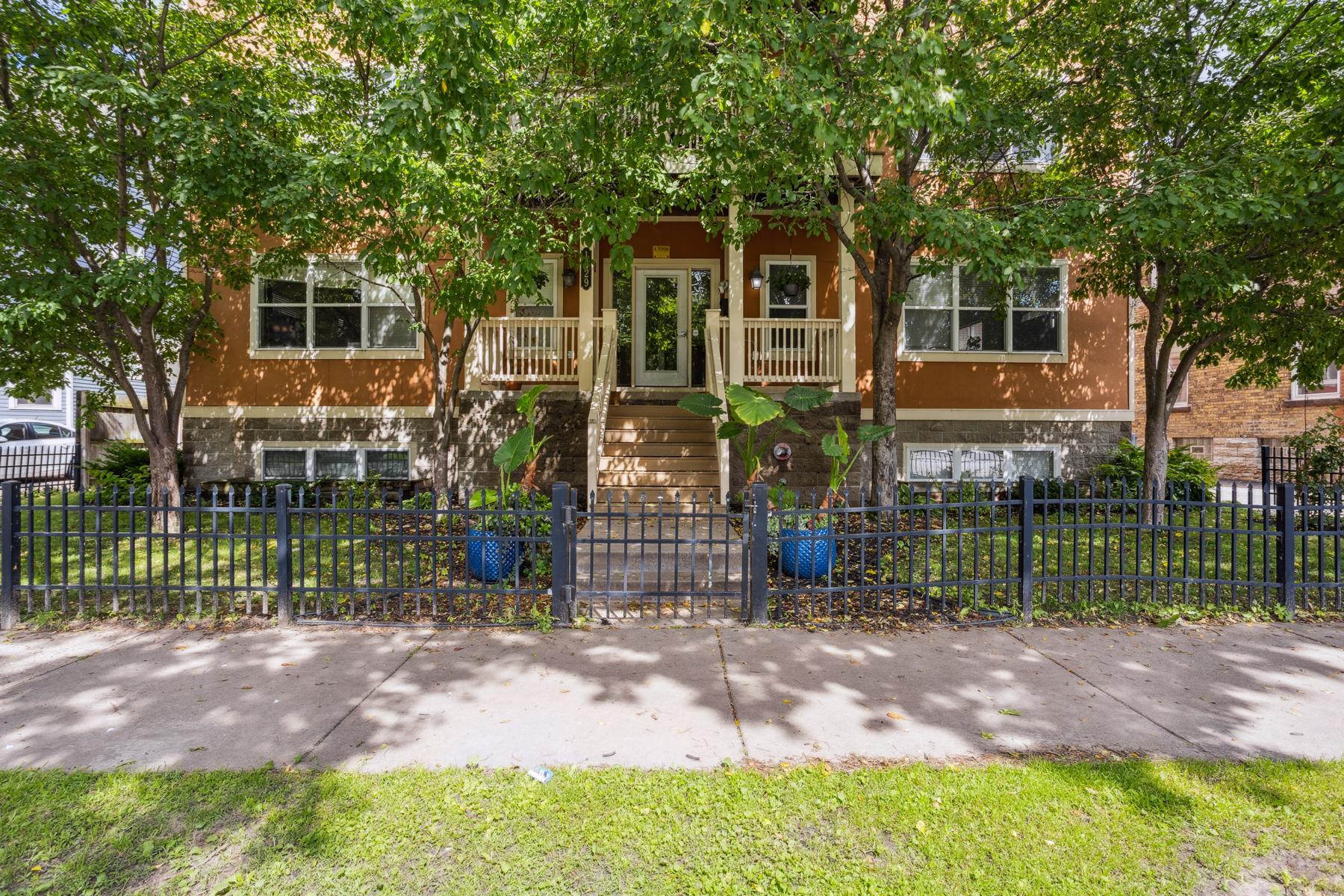1829 PARK AVENUE
1829 Park Avenue, Minneapolis, 55404, MN
-
Price: $274,900
-
Status type: For Sale
-
City: Minneapolis
-
Neighborhood: Ventura Village
Bedrooms: 2
Property Size :1420
-
Listing Agent: NST16645,NST56608
-
Property type : Low Rise
-
Zip code: 55404
-
Street: 1829 Park Avenue
-
Street: 1829 Park Avenue
Bathrooms: 2
Year: 2005
Listing Brokerage: Coldwell Banker Burnet
FEATURES
- Range
- Refrigerator
- Washer
- Dryer
- Microwave
- Dishwasher
- Wine Cooler
- Stainless Steel Appliances
DETAILS
**Sellers will pay 6 months of HOA fees** Live Above It All on Historic Park Avenue Experience the best of city living in this rarely available penthouse-style 2BR/2BA condo just steps from Downtown Minneapolis. From the moment you step into the private, direct-access elevator, you’re transported to your own tree-top sanctuary—boasting over 1,400 sq ft of open, airy living space designed for comfort and style. Host with ease in a spacious layout featuring a chef-inspired kitchen, newer appliances, luxury vinyl flooring, and a built-in bar/coffee nook perfect for morning rituals or evening wind-downs. The smart home features—including automated shades, lighting, and high-speed internet (included in the low HOA)—add ease to everyday life. Retreat to the serene primary suite with dual closet systems, a walk-in, dual-head spa shower, and abundant storage. With one of the lowest HOA fees in its class, you’ll enjoy modern urban living without compromise. Walk to downtown, enjoy nearby parks and trails, and embrace a vibrant, connected lifestyle—all from a quiet, elevated perch in the heart of the city. Quick close available!
INTERIOR
Bedrooms: 2
Fin ft² / Living Area: 1420 ft²
Below Ground Living: N/A
Bathrooms: 2
Above Ground Living: 1420ft²
-
Basement Details: Other,
Appliances Included:
-
- Range
- Refrigerator
- Washer
- Dryer
- Microwave
- Dishwasher
- Wine Cooler
- Stainless Steel Appliances
EXTERIOR
Air Conditioning: Central Air
Garage Spaces: 1
Construction Materials: N/A
Foundation Size: 1420ft²
Unit Amenities:
-
- Kitchen Window
- Balcony
- Ceiling Fan(s)
- Washer/Dryer Hookup
- Kitchen Center Island
- City View
- Tile Floors
- Main Floor Primary Bedroom
Heating System:
-
- Forced Air
ROOMS
| Main | Size | ft² |
|---|---|---|
| Living Room | 21 x 15 | 441 ft² |
| Dining Room | 21 x 7 | 441 ft² |
| Kitchen | 17 x 10 | 289 ft² |
| Bedroom 1 | 21 x 11 | 441 ft² |
| Bedroom 2 | 12 x 11 | 144 ft² |
| Laundry | 8 x 5 | 64 ft² |
| Foyer | 7 x 5 | 49 ft² |
| Mud Room | 8 x 6 | 64 ft² |
LOT
Acres: N/A
Lot Size Dim.: 120 x 130
Longitude: 44.9642
Latitude: -93.2647
Zoning: Residential-Single Family
FINANCIAL & TAXES
Tax year: 2025
Tax annual amount: $2,913
MISCELLANEOUS
Fuel System: N/A
Sewer System: City Sewer/Connected
Water System: City Water/Connected
ADDITIONAL INFORMATION
MLS#: NST7821137
Listing Brokerage: Coldwell Banker Burnet

ID: 4252571
Published: October 29, 2025
Last Update: October 29, 2025
Views: 1






