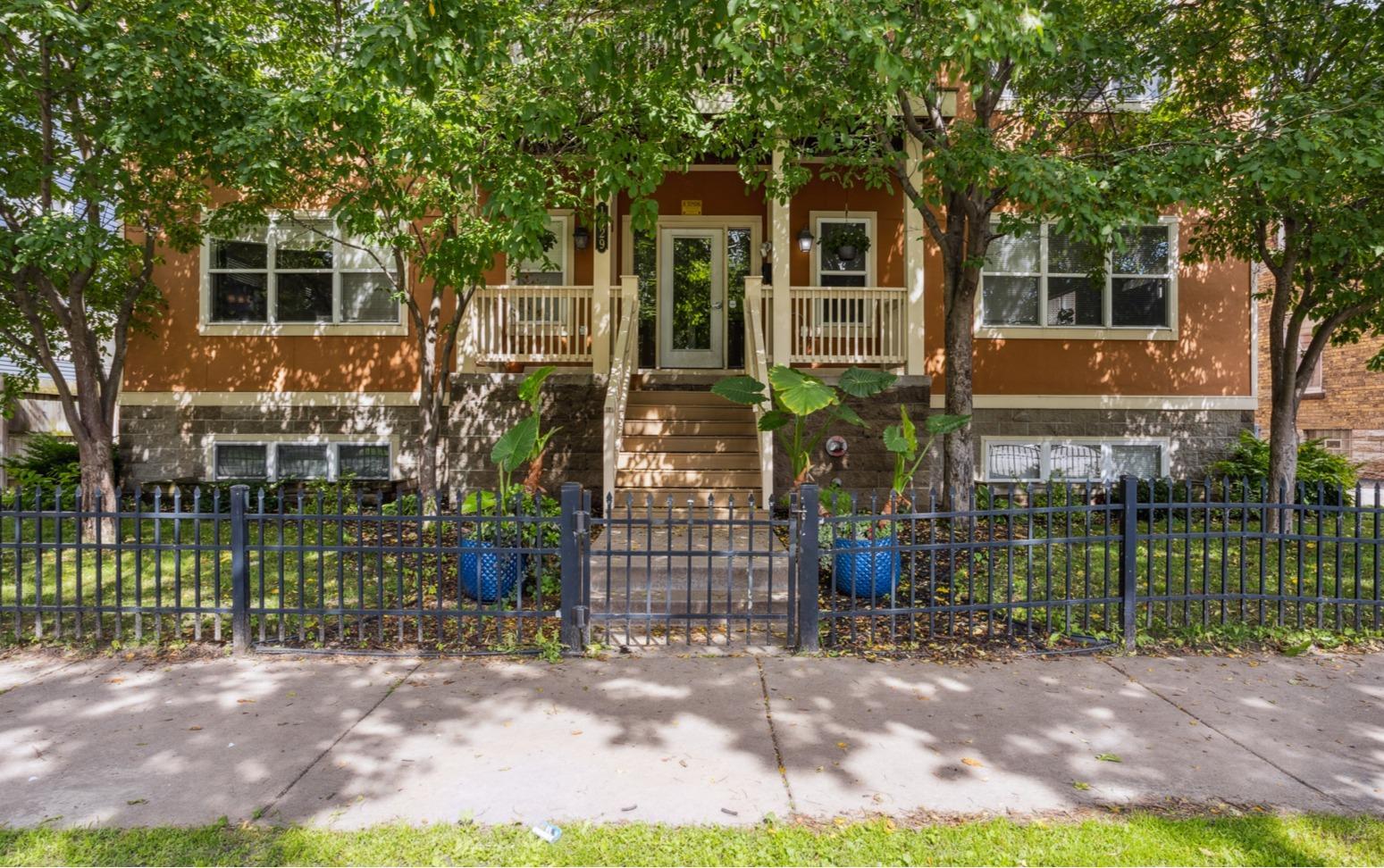1829 PARK AVENUE
1829 Park Avenue, Minneapolis, 55404, MN
-
Price: $311,000
-
Status type: For Sale
-
City: Minneapolis
-
Neighborhood: Ventura Village
Bedrooms: 2
Property Size :1420
-
Listing Agent: NST19366,NST509016
-
Property type : Low Rise
-
Zip code: 55404
-
Street: 1829 Park Avenue
-
Street: 1829 Park Avenue
Bathrooms: 2
Year: 2005
Listing Brokerage: Lakes Area Realty
FEATURES
- Range
- Refrigerator
- Washer
- Dryer
- Dishwasher
- Gas Water Heater
- Wine Cooler
- Stainless Steel Appliances
DETAILS
Rarely available top-floor 2BR/2BA condo offering a spacious 1,400+ sq ft open floor plan in a quiet, 12-unit owner-occupied building. This executive-style, high-tech unit features no shared walls, peaceful treetop views, and direct elevator access via a private rear entry. The open-concept layout includes a chef’s kitchen with a gas range, new black stainless appliances, a wine fridge, smart faucet, deep pull-out cabinetry, and a built-in bar/coffee nook. The primary suite offers a walk-in closet, newly added dual modular closet system, and a private en-suite bath with an oversized walk-in shower featuring dual shower heads and handheld fixture. Enjoy smart lighting, programmable electronic window shades throughout, and a private deck with seating area — your own outdoor retreat among the treetops. A one-car garage is located just steps from the rear entrance and elevator. The well-managed, low-cost HOA fees include trash, sewer/water, snow removal, high-speed internet, a smart, secure entry system with 5-camera smartphone monitoring, and more. Ample free parking is also available for guests. Set on historic Park Avenue, the home is just 7–10 blocks from U.S. Bank Stadium, light rail, theaters, dining, and other downtown amenities. Two pets allowed. A move-in-ready unit with elevated finishes, rare privacy, and exceptional value for its square footage and location.”
INTERIOR
Bedrooms: 2
Fin ft² / Living Area: 1420 ft²
Below Ground Living: N/A
Bathrooms: 2
Above Ground Living: 1420ft²
-
Basement Details: Other,
Appliances Included:
-
- Range
- Refrigerator
- Washer
- Dryer
- Dishwasher
- Gas Water Heater
- Wine Cooler
- Stainless Steel Appliances
EXTERIOR
Air Conditioning: Central Air
Garage Spaces: 1
Construction Materials: N/A
Foundation Size: 1420ft²
Unit Amenities:
-
Heating System:
-
- Forced Air
LOT
Acres: N/A
Lot Size Dim.: 120x130
Longitude: 44.9642
Latitude: -93.2647
Zoning: Residential-Single Family
FINANCIAL & TAXES
Tax year: 2025
Tax annual amount: $2,913
MISCELLANEOUS
Fuel System: N/A
Sewer System: City Sewer/Connected
Water System: City Water/Connected
ADITIONAL INFORMATION
MLS#: NST7764704
Listing Brokerage: Lakes Area Realty

ID: 3852590
Published: July 03, 2025
Last Update: July 03, 2025
Views: 1






