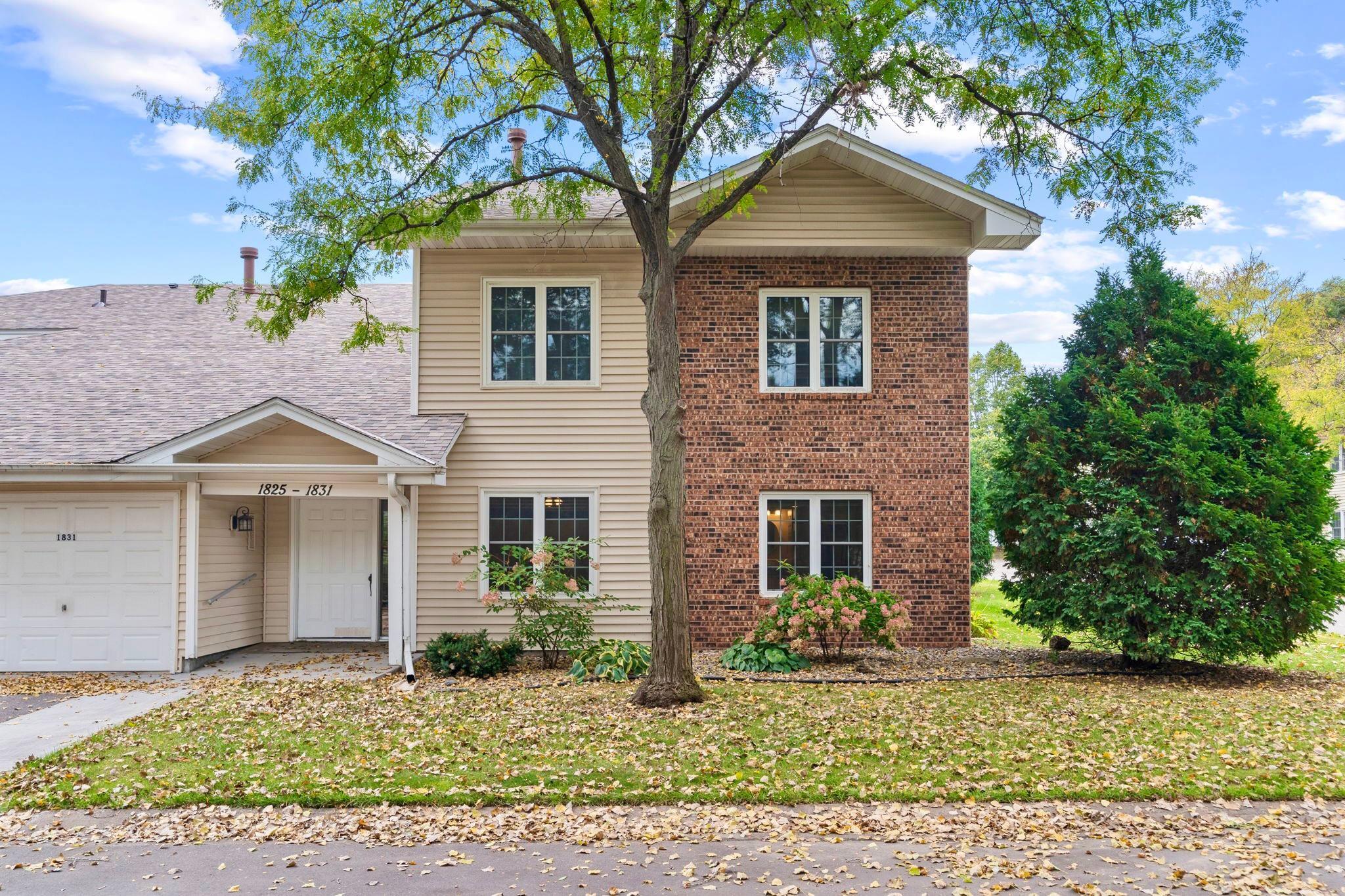1829 COUNTY RD E
1829 County Rd E , White Bear Lake, 55110, MN
-
Price: $205,000
-
Status type: For Sale
-
City: White Bear Lake
-
Neighborhood: Condo 224 Lake Grove Condo
Bedrooms: 2
Property Size :1215
-
Listing Agent: NST16638,NST518358
-
Property type : Townhouse Quad/4 Corners
-
Zip code: 55110
-
Street: 1829 County Rd E
-
Street: 1829 County Rd E
Bathrooms: 2
Year: 1983
Listing Brokerage: Coldwell Banker Burnet
FEATURES
- Range
- Refrigerator
- Washer
- Dryer
- Microwave
- Dishwasher
- Disposal
- Freezer
- Cooktop
- Gas Water Heater
DETAILS
55+ Living by the Lake! Welcome to this beautifully updated and lovingly cared for townhome, located just over two miles from historic downtown White Bear Lake. This rare end unit, main floor home offers true single level living with no stairs, as you enter from your private garage into your spacious 2 bed, 2 bath townhome. Natural light pours in through the extra windows found only in select units, highlighting the elegant double crown molding, custom kitchen cabinetry with rollouts, updated baths, and built in bedroom storage and bookshelves. Enjoy the serenity of one of the few private backyard and patio spaces in the community, perfect for morning coffee or quiet evenings without a neighbor in sight. Additional features include in unit laundry, custom Hunter Douglas top down bottom up blinds throughout, and skimmed and knockdown ceilings. The freshly enameled white woodwork brings a modern, cohesive feel throughout. The association completed a new roof in 2022 and freshly paved private roads, ensuring worry free living for years to come. This peaceful oasis offers the best of both worlds: quiet, carefree living with the charm and convenience of downtown White Bear Lake just minutes away, all without the hassle of stairs, elevators, or exterior maintenance.
INTERIOR
Bedrooms: 2
Fin ft² / Living Area: 1215 ft²
Below Ground Living: N/A
Bathrooms: 2
Above Ground Living: 1215ft²
-
Basement Details: None,
Appliances Included:
-
- Range
- Refrigerator
- Washer
- Dryer
- Microwave
- Dishwasher
- Disposal
- Freezer
- Cooktop
- Gas Water Heater
EXTERIOR
Air Conditioning: Central Air
Garage Spaces: 1
Construction Materials: N/A
Foundation Size: 1215ft²
Unit Amenities:
-
- Patio
- Kitchen Window
- Ceiling Fan(s)
- Walk-In Closet
- Washer/Dryer Hookup
- In-Ground Sprinkler
- Cable
- Intercom System
- Tile Floors
- Main Floor Primary Bedroom
- Primary Bedroom Walk-In Closet
Heating System:
-
- Forced Air
ROOMS
| Main | Size | ft² |
|---|---|---|
| Living Room | 24'7" x 12' | 295 ft² |
| Dining Room | 9'3" x 10'10" | 100.21 ft² |
| Kitchen | 11'3" x 10'10" | 121.88 ft² |
| Bedroom 1 | 13'5" x 13'5" | 180.01 ft² |
| Bedroom 2 | 9'9" x 12' | 117 ft² |
| Laundry | 8'10" x 6'2" | 54.47 ft² |
| Patio | 26'x7' | 182 ft² |
LOT
Acres: N/A
Lot Size Dim.: common
Longitude: 45.0509
Latitude: -93.0241
Zoning: Residential-Single Family
FINANCIAL & TAXES
Tax year: 2025
Tax annual amount: $2,656
MISCELLANEOUS
Fuel System: N/A
Sewer System: City Sewer/Connected
Water System: City Water/Connected
ADDITIONAL INFORMATION
MLS#: NST7808707
Listing Brokerage: Coldwell Banker Burnet

ID: 4293235
Published: November 13, 2025
Last Update: November 13, 2025
Views: 1






