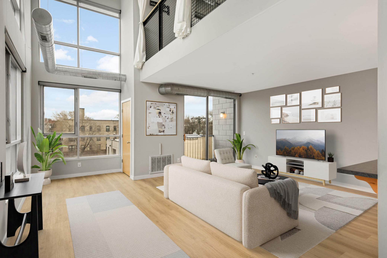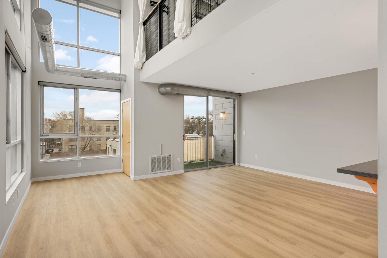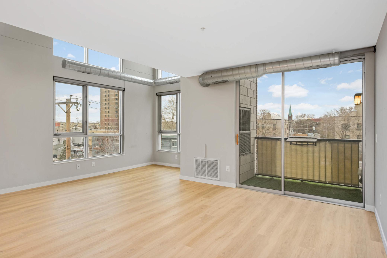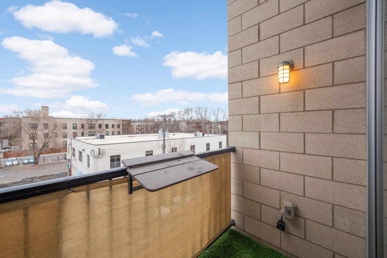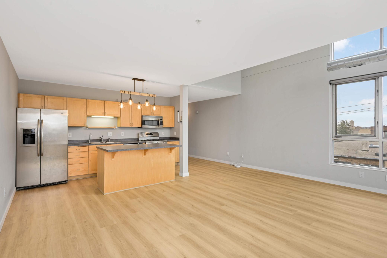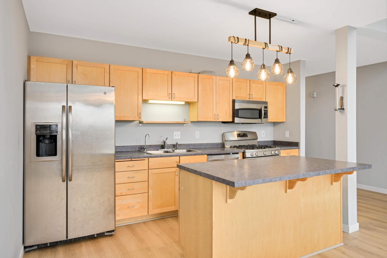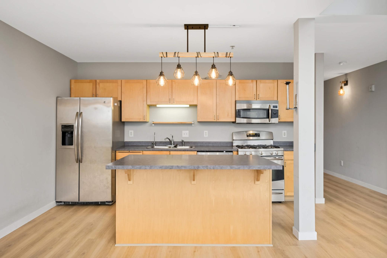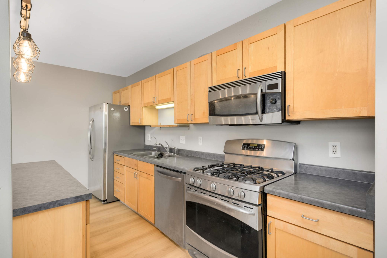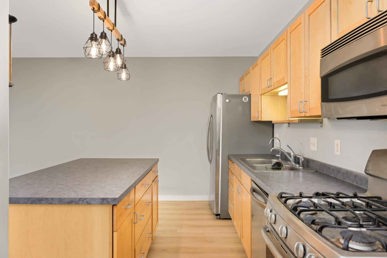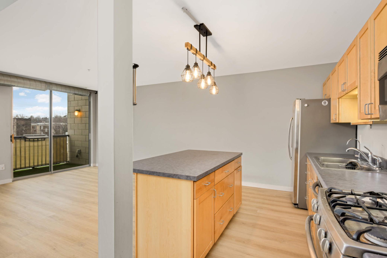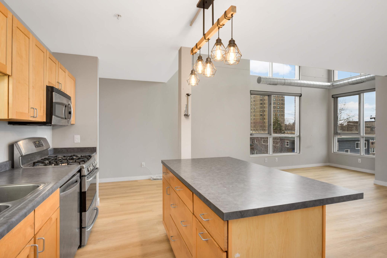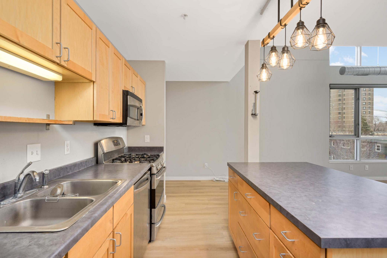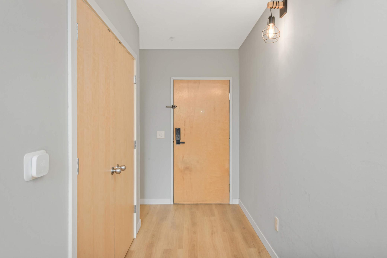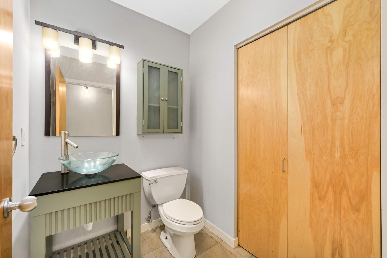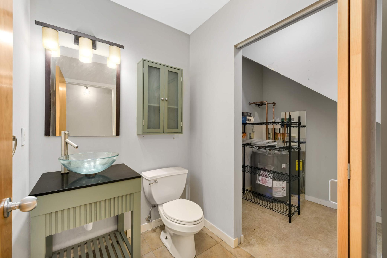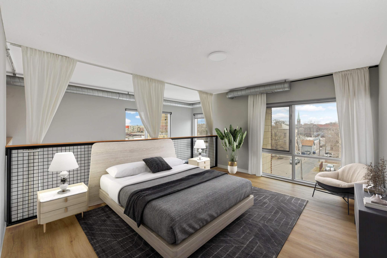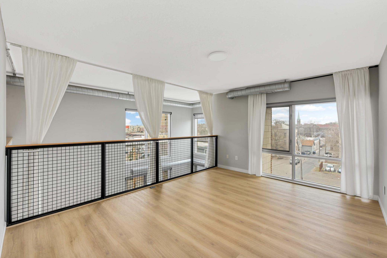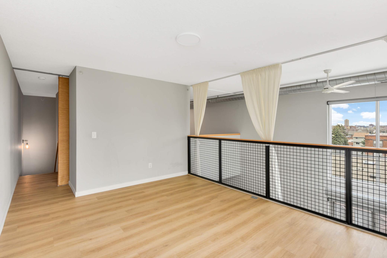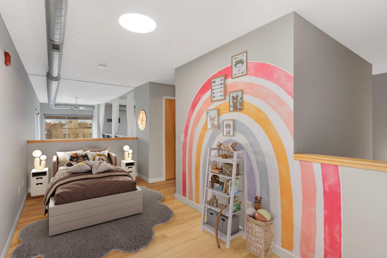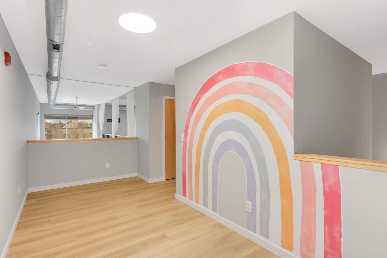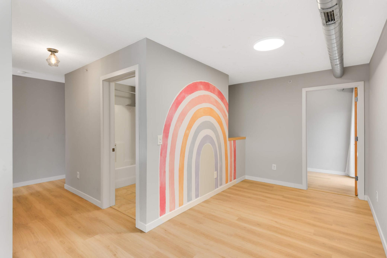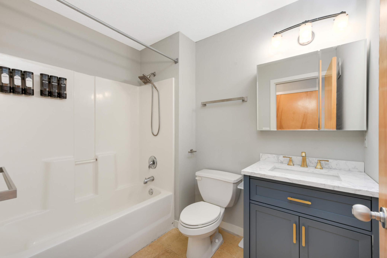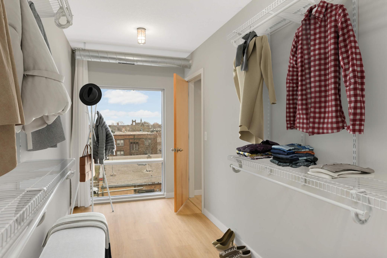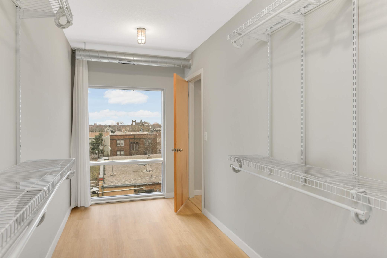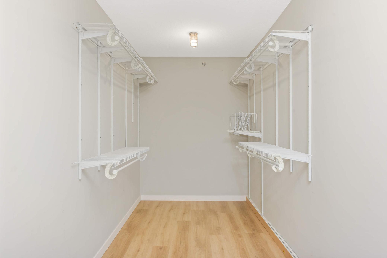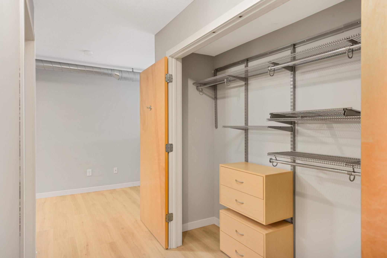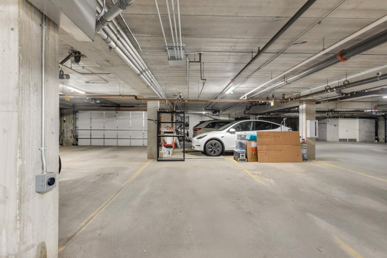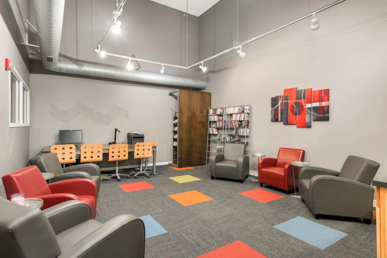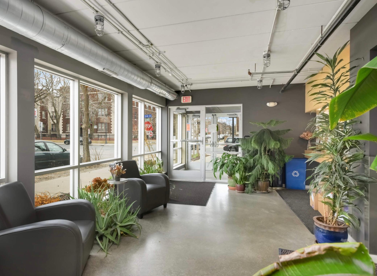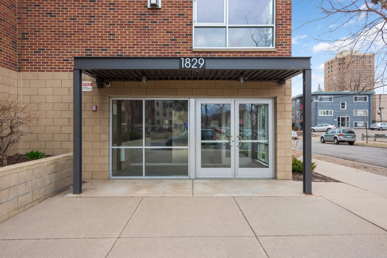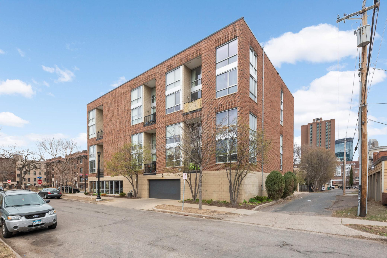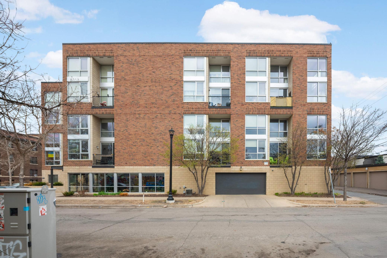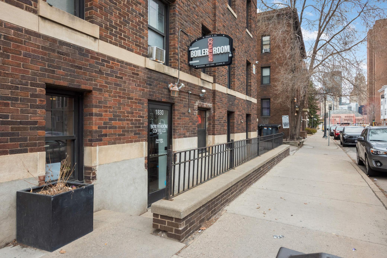1829 3RD AVE S
1829 3rd Ave S , Minneapolis, 55404, MN
-
Price: $254,500
-
Status type: For Sale
-
City: Minneapolis
-
Neighborhood: Steven's Square - Loring Heights
Bedrooms: 2
Property Size :1244
-
Listing Agent: NST18608,NST507595
-
Property type : Low Rise
-
Zip code: 55404
-
Street: 1829 3rd Ave S
-
Street: 1829 3rd Ave S
Bathrooms: 2
Year: 2004
Listing Brokerage: Creative Results
FEATURES
- Refrigerator
- Microwave
- Dishwasher
DETAILS
Live the vibrant Minneapolis lifestyle in this stunning corner unit at 1829 3rd Ave South! Situated in a prime location, this beautifully appointed 2-bedroom, 2-bathroom condo offers the perfect blend of urban convenience and comfortable living. Step inside and be greeted by new flooring that flows seamlessly throughout the spacious layout. The abundance of large windows bathes the unit in natural light, offering delightful views and a unique perspective. Enjoy breathtaking sunrises year-round and the warm hues of sunsets in the fall, creating a truly special ambiance. Say goodbye to cold winter mornings with your heated garage space, which is conveniently equipped with a 240v plug for EV charging – making sustainable living a breeze. Location is everything, and this condo delivers! You'll find yourself just moments away from downtown Minneapolis, with easy access via dedicated bike paths. Start your day right with a stroll across the street to the charming coffee shop. This unit boasts two generously sized bedrooms and two well-appointed bathrooms, offering privacy and comfort. Beyond your private retreat, the building offers fantastic amenities including a community room perfect for gatherings, a well-equipped gym for your fitness needs, secure bike racks, and a serene private outdoor courtyard – your own urban escape. Don't miss this opportunity to own a piece of Minneapolis prime real estate. Schedule your showing today and experience the best of city living!
INTERIOR
Bedrooms: 2
Fin ft² / Living Area: 1244 ft²
Below Ground Living: N/A
Bathrooms: 2
Above Ground Living: 1244ft²
-
Basement Details: None,
Appliances Included:
-
- Refrigerator
- Microwave
- Dishwasher
EXTERIOR
Air Conditioning: Central Air
Garage Spaces: 1
Construction Materials: N/A
Foundation Size: 1244ft²
Unit Amenities:
-
- Hardwood Floors
- Balcony
- Walk-In Closet
- Washer/Dryer Hookup
- Security System
- Exercise Room
- Cable
- Kitchen Center Island
- City View
Heating System:
-
- Forced Air
ROOMS
| Upper | Size | ft² |
|---|---|---|
| Bedroom 1 | n/a | 0 ft² |
| Loft | n/a | 0 ft² |
| Lower | Size | ft² |
|---|---|---|
| Kitchen | n/a | 0 ft² |
| Living Room | n/a | 0 ft² |
LOT
Acres: N/A
Lot Size Dim.: N/A
Longitude: 44.9642
Latitude: -93.2726
Zoning: Residential-Multi-Family
FINANCIAL & TAXES
Tax year: 2024
Tax annual amount: $3,446
MISCELLANEOUS
Fuel System: N/A
Sewer System: City Sewer/Connected
Water System: City Water/Connected
ADITIONAL INFORMATION
MLS#: NST7707715
Listing Brokerage: Creative Results

ID: 3531798
Published: March 04, 2025
Last Update: March 04, 2025
Views: 19


