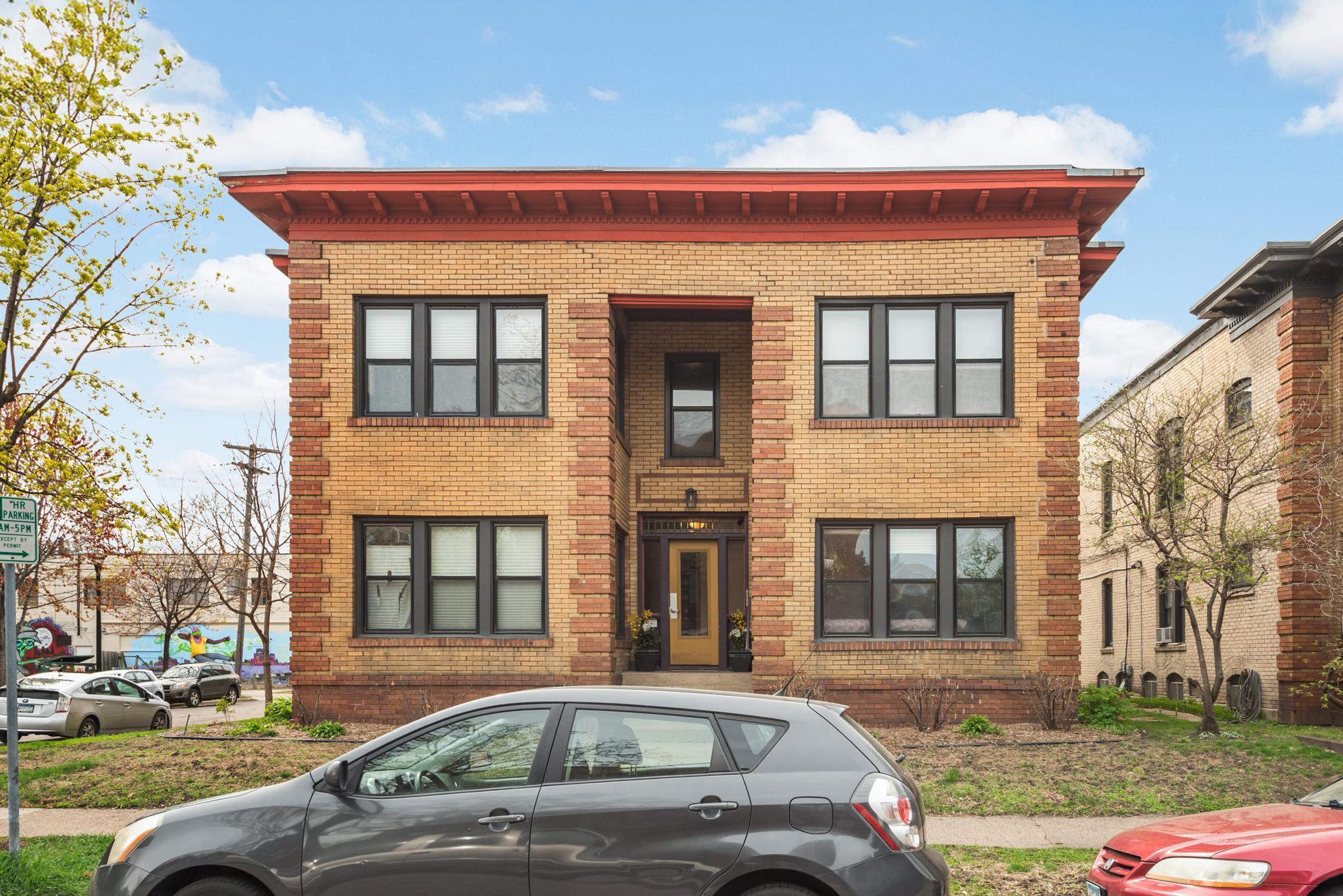1828 CLINTON AVENUE
1828 Clinton Avenue, Minneapolis, 55404, MN
-
Price: $188,000
-
Status type: For Sale
-
City: Minneapolis
-
Neighborhood: Steven's Square - Loring Heights
Bedrooms: 2
Property Size :963
-
Listing Agent: NST16629,NST77359
-
Property type : Low Rise
-
Zip code: 55404
-
Street: 1828 Clinton Avenue
-
Street: 1828 Clinton Avenue
Bathrooms: 1
Year: 1914
Listing Brokerage: Edina Realty, Inc.
FEATURES
- Range
- Refrigerator
- Microwave
- Dishwasher
- Disposal
DETAILS
Hurry in to see this stunning top-floor unit nestled in a beautifully maintained 1914 fourplex in the heart of the Stevens Square neighborhood. This architecturally rich building showcases gorgeous exterior brickwork and timeless old-world charm both inside and out. Step into an inviting home featuring original solid woodwork, gleaming maple floors, and elegant built-ins that speak to the craftsmanship of a bygone era. Enjoy sun-filled mornings in the bright and airy sunroom, where natural light pours in from three sides, offering front-row views to the neighborhood’s energy and charm. The updated kitchen includes stainless steel appliances, maple cabinetry, and a cozy breakfast nook. A rear door off the kitchen leads to a back deck with convenient access to the private detached garage. The updated full bathroom and character-filled dining and living spaces--including a leaded glass window--blend vintage charm with modern comfort. This secure-access building includes an unfinished basement with complimentary laundry and ample storage. Live just a 5-minute walk to Eat Street, where a vibrant mix of restaurants, coffee shops, and international cuisine await. Nicollet Avenue, the Minneapolis Institute of Art, Loring Park, and downtown are also nearby with tons of opportunity to enjoy the city's creative and energetic vibe, all just steps from your front door!
INTERIOR
Bedrooms: 2
Fin ft² / Living Area: 963 ft²
Below Ground Living: N/A
Bathrooms: 1
Above Ground Living: 963ft²
-
Basement Details: Full, Storage/Locker, Unfinished,
Appliances Included:
-
- Range
- Refrigerator
- Microwave
- Dishwasher
- Disposal
EXTERIOR
Air Conditioning: Window Unit(s)
Garage Spaces: 1
Construction Materials: N/A
Foundation Size: 963ft²
Unit Amenities:
-
- Hardwood Floors
- Tile Floors
Heating System:
-
- Hot Water
ROOMS
| Main | Size | ft² |
|---|---|---|
| Living Room | n/a | 0 ft² |
| Sun Room | 12.5x8.5 | 104.51 ft² |
| Dining Room | 13.5x10 | 181.13 ft² |
| Kitchen | 8x22 | 64 ft² |
| Bedroom 1 | 10x12 | 100 ft² |
| Bedroom 2 | 10x10.5 | 104.17 ft² |
LOT
Acres: N/A
Lot Size Dim.: Common
Longitude: 44.9641
Latitude: -93.2719
Zoning: Residential-Single Family
FINANCIAL & TAXES
Tax year: 2025
Tax annual amount: $2,398
MISCELLANEOUS
Fuel System: N/A
Sewer System: City Sewer/Connected
Water System: City Water/Connected
ADDITIONAL INFORMATION
MLS#: NST7738298
Listing Brokerage: Edina Realty, Inc.

ID: 4080556
Published: June 10, 2025
Last Update: June 10, 2025
Views: 1






