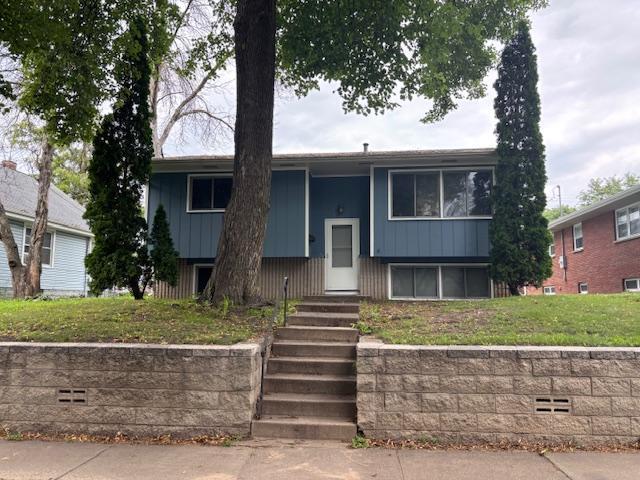1827 HYACINTH AVENUE
1827 Hyacinth Avenue, Saint Paul, 55119, MN
-
Price: $329,900
-
Status type: For Sale
-
City: Saint Paul
-
Neighborhood: Greater East Side
Bedrooms: 5
Property Size :1640
-
Listing Agent: NST15710,NST48621
-
Property type : Single Family Residence
-
Zip code: 55119
-
Street: 1827 Hyacinth Avenue
-
Street: 1827 Hyacinth Avenue
Bathrooms: 1
Year: 1975
Listing Brokerage: J H Callahan & Associates
FEATURES
- Range
- Refrigerator
- Washer
- Dryer
- Microwave
DETAILS
Charming turn key home with 5 bedrooms in central location. Home features include - 3 bedrooms on one level, new paint inside and out, new carpet, deck, patio, rough in for master bathroom, walk in closet, 100 amp electric, oversized garage with 5 feet of storage next to new garage door, new garage service door, concrete driveway, walk to shopping, parks, schools, restaurants, and much more.
INTERIOR
Bedrooms: 5
Fin ft² / Living Area: 1640 ft²
Below Ground Living: 700ft²
Bathrooms: 1
Above Ground Living: 940ft²
-
Basement Details: Block, Daylight/Lookout Windows, Finished, Full,
Appliances Included:
-
- Range
- Refrigerator
- Washer
- Dryer
- Microwave
EXTERIOR
Air Conditioning: Central Air
Garage Spaces: 2
Construction Materials: N/A
Foundation Size: 940ft²
Unit Amenities:
-
- Patio
- Deck
- Natural Woodwork
- Ceiling Fan(s)
Heating System:
-
- Forced Air
ROOMS
| Upper | Size | ft² |
|---|---|---|
| Living Room | 17x13 | 289 ft² |
| Kitchen | 13x11 | 169 ft² |
| Bedroom 1 | 13x10 | 169 ft² |
| Bedroom 2 | 11x9 | 121 ft² |
| Bedroom 3 | 15x8 | 225 ft² |
| Deck | 13x10 | 169 ft² |
| Lower | Size | ft² |
|---|---|---|
| Bedroom 4 | 17x11 | 289 ft² |
| Bedroom 5 | 17x14 | 289 ft² |
| Utility Room | 20x11 | 400 ft² |
| Walk In Closet | 7x5 | 49 ft² |
LOT
Acres: N/A
Lot Size Dim.: .141
Longitude: 44.9805
Latitude: -93.0232
Zoning: Residential-Single Family
FINANCIAL & TAXES
Tax year: 2025
Tax annual amount: $3,776
MISCELLANEOUS
Fuel System: N/A
Sewer System: City Sewer/Connected
Water System: City Water/Connected
ADDITIONAL INFORMATION
MLS#: NST7784371
Listing Brokerage: J H Callahan & Associates

ID: 3970325
Published: August 06, 2025
Last Update: August 06, 2025
Views: 1






