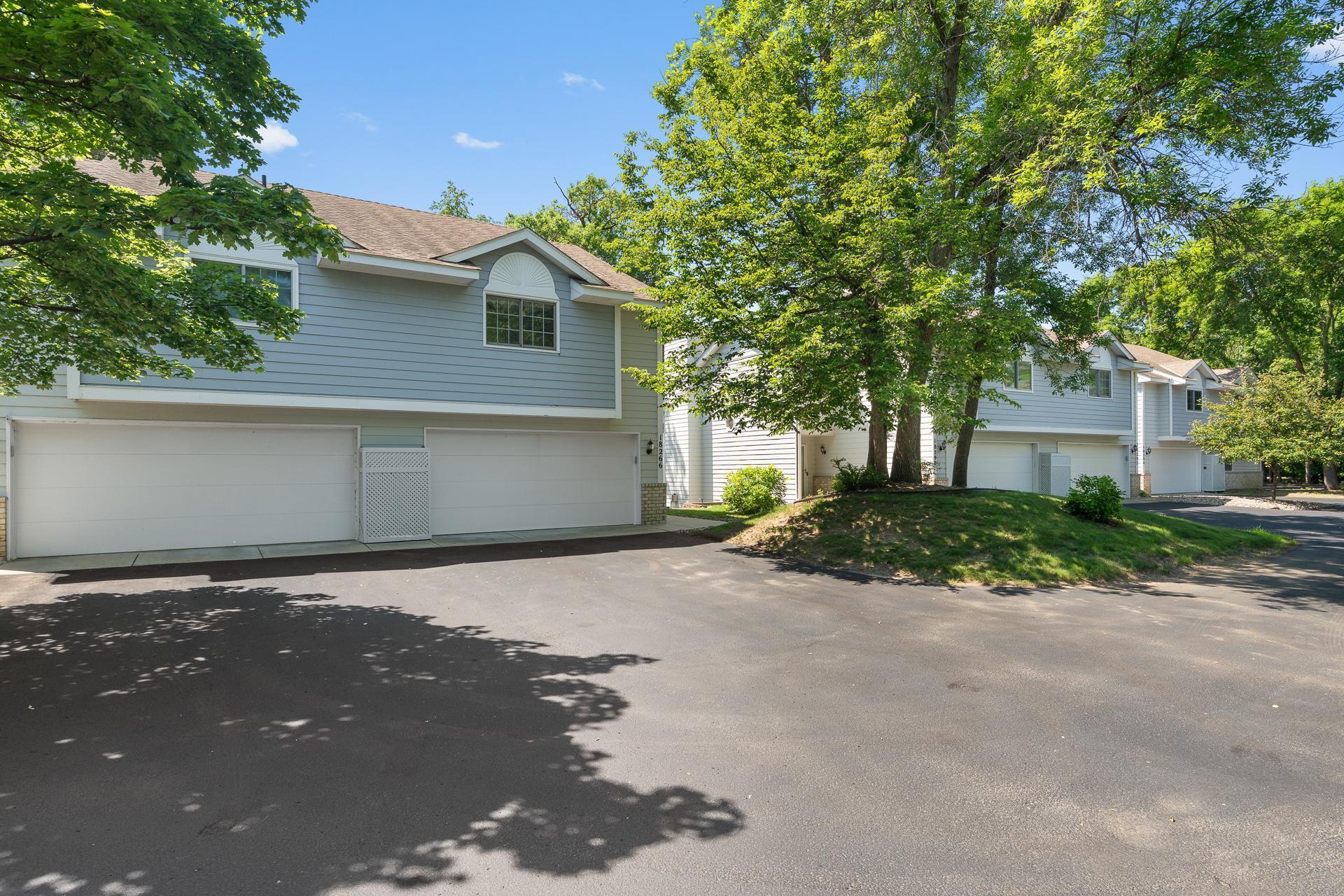18266 CASCADE DRIVE
18266 Cascade Drive, Eden Prairie, 55347, MN
-
Price: $303,500
-
Status type: For Sale
-
City: Eden Prairie
-
Neighborhood: Condo 0674 Cascade Condo
Bedrooms: 3
Property Size :1544
-
Listing Agent: NST16593,NST109015
-
Property type : Townhouse Side x Side
-
Zip code: 55347
-
Street: 18266 Cascade Drive
-
Street: 18266 Cascade Drive
Bathrooms: 2
Year: 1993
Listing Brokerage: RE/MAX Results
FEATURES
- Range
- Refrigerator
- Washer
- Dryer
- Microwave
- Dishwasher
- Water Softener Owned
- Freezer
- Water Filtration System
- Gas Water Heater
- Stainless Steel Appliances
DETAILS
Discover this beautiful end unit townhome nestled on a serene, wooded lot. Designed to impress, this multi-level home features high ceilings and large windows that flood the space with natural light. The open layout offers seamless flow, perfect for both everyday living and entertaining. Enjoy peaceful views of nature from the sunroom, which opens to a spacious deck which would be ideal for morning coffee or evening relaxation. The lower level offers a private, screened-in porch, creating the perfect retreat. The spacious primary suite includes a generous walk-in closet, while brand-new carpet and fresh paint throughout give the entire home a crisp, modern feel. The updated kitchen boasts new appliances, ready for your next culinary adventure. Conveniently located close to major highways and shopping, this home combines quiet, natural surroundings with unbeatable accessibility. A rare find that truly has it all!
INTERIOR
Bedrooms: 3
Fin ft² / Living Area: 1544 ft²
Below Ground Living: 426ft²
Bathrooms: 2
Above Ground Living: 1118ft²
-
Basement Details: Block, Crawl Space, Daylight/Lookout Windows, Finished, Full, Storage Space, Walkout,
Appliances Included:
-
- Range
- Refrigerator
- Washer
- Dryer
- Microwave
- Dishwasher
- Water Softener Owned
- Freezer
- Water Filtration System
- Gas Water Heater
- Stainless Steel Appliances
EXTERIOR
Air Conditioning: Central Air
Garage Spaces: 2
Construction Materials: N/A
Foundation Size: 1050ft²
Unit Amenities:
-
- Patio
- Deck
- Natural Woodwork
- Sun Room
- Ceiling Fan(s)
- Walk-In Closet
- Vaulted Ceiling(s)
- Washer/Dryer Hookup
- Security System
- Primary Bedroom Walk-In Closet
Heating System:
-
- Forced Air
ROOMS
| Main | Size | ft² |
|---|---|---|
| Living Room | 15x14 | 225 ft² |
| Dining Room | 14x12 | 196 ft² |
| Kitchen | 11x10 | 121 ft² |
| Sun Room | 13x12 | 169 ft² |
| Lower | Size | ft² |
|---|---|---|
| Family Room | 15x14 | 225 ft² |
| Bedroom 3 | 11x10 | 121 ft² |
| Bathroom | 8x5 | 64 ft² |
| Laundry | 6x11 | 36 ft² |
| Screened Porch | 14x12 | 196 ft² |
| Upper | Size | ft² |
|---|---|---|
| Bedroom 1 | 15x14 | 225 ft² |
| Bedroom 2 | 11x10 | 121 ft² |
| Bathroom | 11x10 | 121 ft² |
LOT
Acres: N/A
Lot Size Dim.: N/A
Longitude: 44.8595
Latitude: -93.5097
Zoning: Residential-Single Family
FINANCIAL & TAXES
Tax year: 2024
Tax annual amount: $3,725
MISCELLANEOUS
Fuel System: N/A
Sewer System: City Sewer/Connected
Water System: City Water/Connected
ADDITIONAL INFORMATION
MLS#: NST7766529
Listing Brokerage: RE/MAX Results

ID: 3871709
Published: July 10, 2025
Last Update: July 10, 2025
Views: 7






