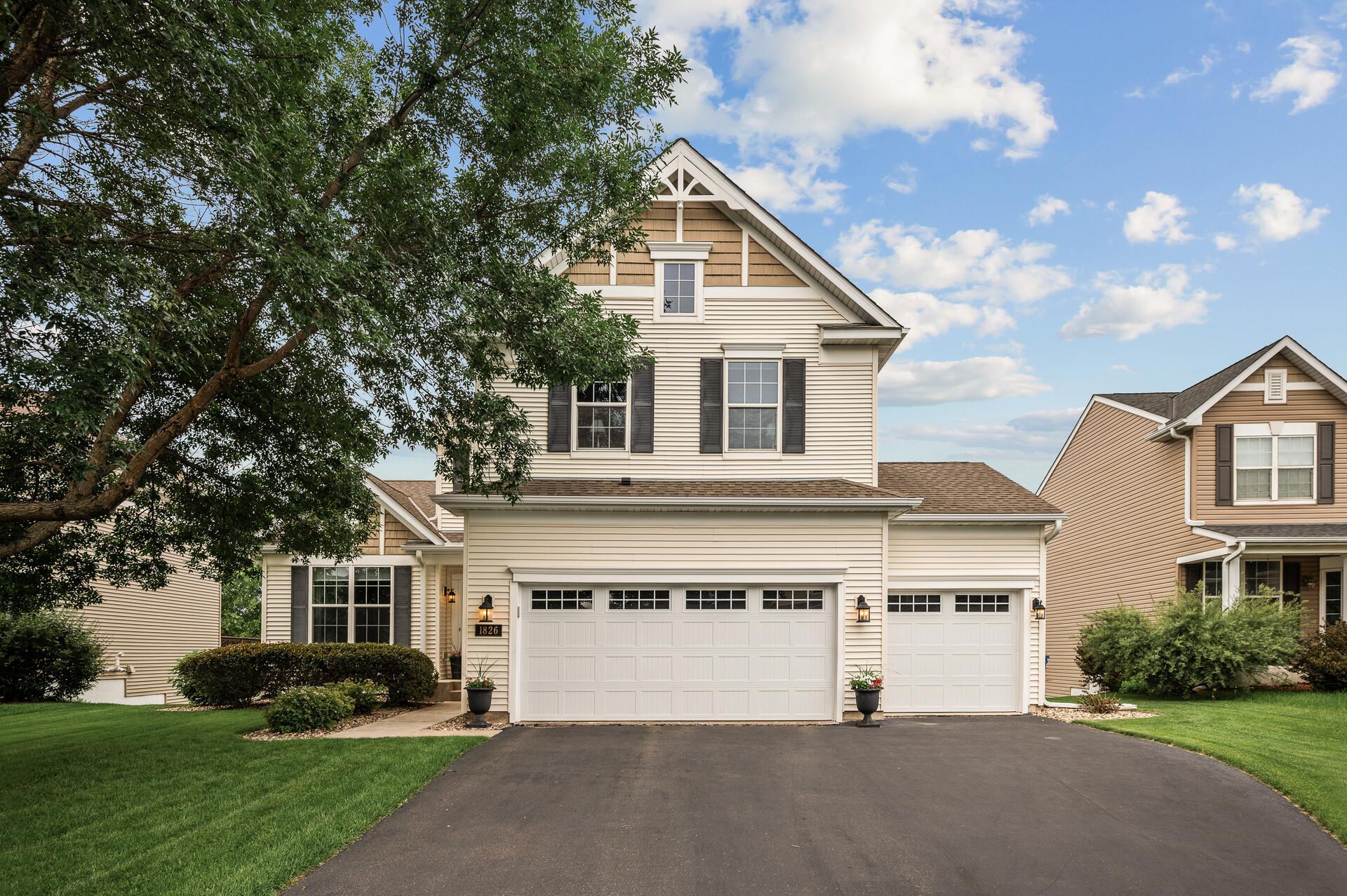1826 PENSTEMON LANE
1826 Penstemon Lane, Shakopee, 55379, MN
-
Price: $539,900
-
Status type: For Sale
-
City: Shakopee
-
Neighborhood: Riverside Fields 1st Add
Bedrooms: 5
Property Size :3220
-
Listing Agent: NST26146,NST76871
-
Property type : Single Family Residence
-
Zip code: 55379
-
Street: 1826 Penstemon Lane
-
Street: 1826 Penstemon Lane
Bathrooms: 4
Year: 2004
Listing Brokerage: Exp Realty, LLC.
FEATURES
- Range
- Refrigerator
- Microwave
- Dishwasher
- Water Softener Owned
- Air-To-Air Exchanger
- Gas Water Heater
- Stainless Steel Appliances
DETAILS
Stunning 2-story walkout overlooking a pond! Main floor features an open concept in the gathering spaces & newer luxury vinyl plank flooring. Kitchen enjoys solid surface counter tops, tile back splash, maple cabinetry & stainless steel appliances. Spacious family room plus the informal dining area has a patio door to the deck. Vaulted formal living & dining rooms (custom built-ins), mud/laundry room & a powder bath complete the main level. Upper level features 4 bedrooms & 2 baths. French doors open into the vaulted primary suite that enjoys a walk-in closet & full private bath with dual sink vanity, large soaking tub & separate shower. The 3 additional bedrooms share a full bath. Walkout lower level has a spacious amusement room that boasts a gas fireplace surrounded by built-ins & a bar. There is a 5th bedroom, ¾ tile bathroom & large storage/utility space with shelving. Patio door from the amusement room opens to the paver patio & flat back yard. Freshly painted interior. Cedar deck stained 2024. Association maintained private pool, wading pool & bath with shower. Near Ridge Creek Nature Park, Riverside Fields Park, Southbridge Dog Park, miles of walking trails, Dean Lake, shopping, restaurants & convenient freeway access. Move-in ready!
INTERIOR
Bedrooms: 5
Fin ft² / Living Area: 3220 ft²
Below Ground Living: 906ft²
Bathrooms: 4
Above Ground Living: 2314ft²
-
Basement Details: Finished, Full, Storage Space, Tile Shower, Walkout,
Appliances Included:
-
- Range
- Refrigerator
- Microwave
- Dishwasher
- Water Softener Owned
- Air-To-Air Exchanger
- Gas Water Heater
- Stainless Steel Appliances
EXTERIOR
Air Conditioning: Central Air
Garage Spaces: 3
Construction Materials: N/A
Foundation Size: 1224ft²
Unit Amenities:
-
- Patio
- Kitchen Window
- Deck
- Walk-In Closet
- Washer/Dryer Hookup
- Security System
- In-Ground Sprinkler
- Primary Bedroom Walk-In Closet
Heating System:
-
- Forced Air
ROOMS
| Main | Size | ft² |
|---|---|---|
| Living Room | 16x12 | 256 ft² |
| Dining Room | 15x10 | 225 ft² |
| Family Room | 17x13 | 289 ft² |
| Kitchen | 16x15 | 256 ft² |
| Laundry | 08x06 | 64 ft² |
| Upper | Size | ft² |
|---|---|---|
| Bedroom 1 | 19x18 | 361 ft² |
| Bedroom 2 | 12x11 | 144 ft² |
| Bedroom 3 | 10x10 | 100 ft² |
| Bedroom 4 | 10x10 | 100 ft² |
| Lower | Size | ft² |
|---|---|---|
| Amusement Room | 25x22 | 625 ft² |
| Bedroom 5 | 12x12 | 144 ft² |
LOT
Acres: N/A
Lot Size Dim.: 62x130x79x155
Longitude: 44.7692
Latitude: -93.4139
Zoning: Residential-Single Family
FINANCIAL & TAXES
Tax year: 2025
Tax annual amount: $4,838
MISCELLANEOUS
Fuel System: N/A
Sewer System: City Sewer/Connected
Water System: City Water/Connected
ADDITIONAL INFORMATION
MLS#: NST7763356
Listing Brokerage: Exp Realty, LLC.

ID: 3871726
Published: July 10, 2025
Last Update: July 10, 2025
Views: 3






