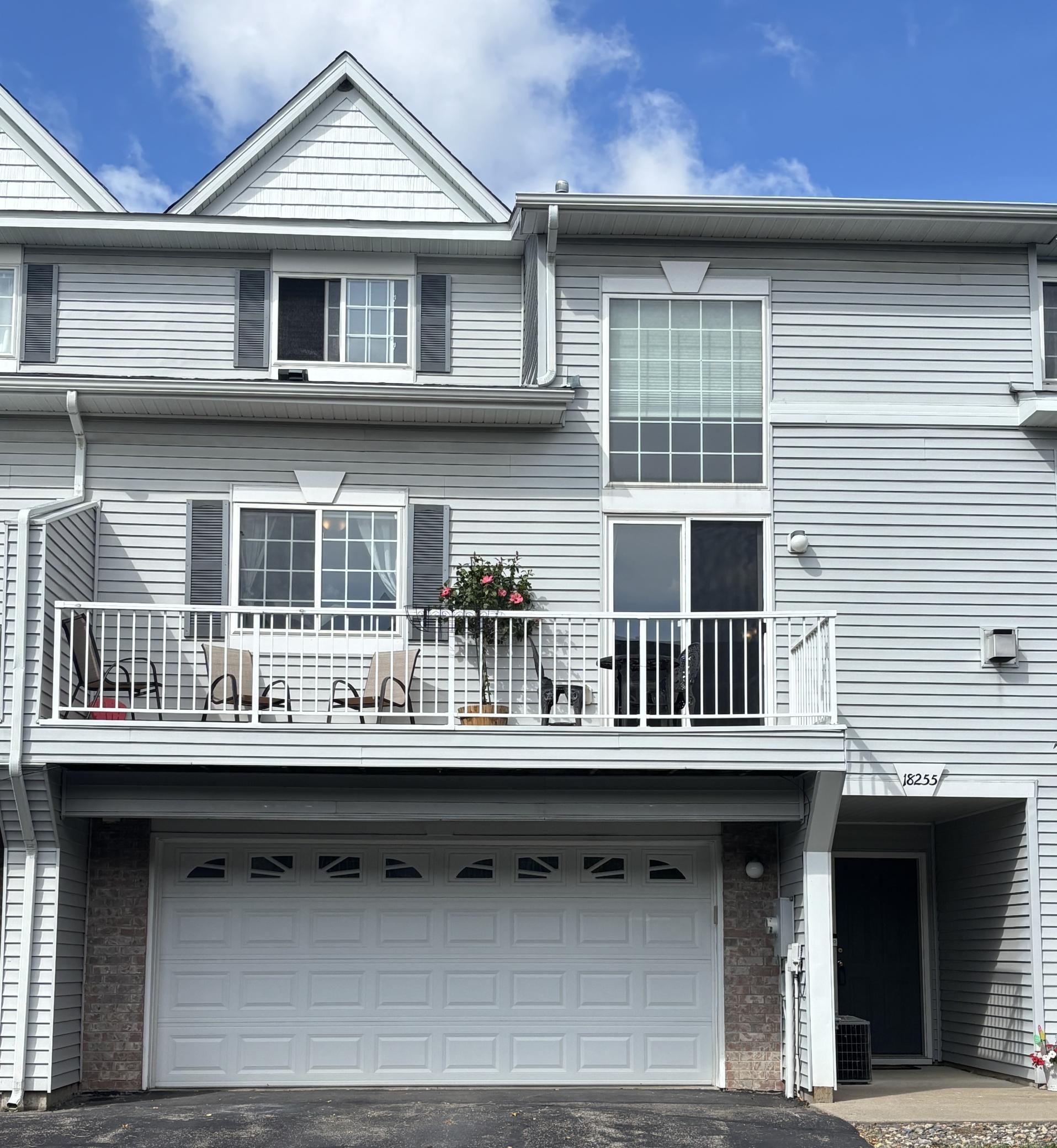18255 KERRVILLE TRAIL
18255 Kerrville Trail, Lakeville, 55044, MN
-
Price: $275,000
-
Status type: For Sale
-
City: Lakeville
-
Neighborhood: Prairie Lake 1st Add
Bedrooms: 2
Property Size :1587
-
Listing Agent: NST16221,NST53757
-
Property type : Townhouse Side x Side
-
Zip code: 55044
-
Street: 18255 Kerrville Trail
-
Street: 18255 Kerrville Trail
Bathrooms: 2
Year: 2004
Listing Brokerage: Coldwell Banker Burnet
FEATURES
- Range
- Refrigerator
- Washer
- Dryer
- Exhaust Fan
- Dishwasher
- Disposal
DETAILS
Bright & Stylish Townhome with Cathedral Ceilings and Prime Location Step into this beautifully designed 2-bedroom, 2-bathroom townhome that blends comfort, style, and convenience. The spacious open-concept layout is enhanced by soaring cathedral ceilings and an abundance of natural light, creating an airy and inviting atmosphere throughout. A large foyer welcomes you into the home, leading to a living space with neutral tones and luxury vinyl flooring—perfect for any décor style. The great room, with full wall, stone fireplace, opens to the kitchen, dining area and generous sized deck, making it ideal for entertaining. The oversized garage offers ample storage and parking, while low association fees make this property an even more attractive investment. Enjoy easy access to shopping, dining, and major freeways. Whether you're a first-time buyer, downsizing, or looking for a low-maintenance lifestyle, this townhome checks all the boxes
INTERIOR
Bedrooms: 2
Fin ft² / Living Area: 1587 ft²
Below Ground Living: 187ft²
Bathrooms: 2
Above Ground Living: 1400ft²
-
Basement Details: Partial,
Appliances Included:
-
- Range
- Refrigerator
- Washer
- Dryer
- Exhaust Fan
- Dishwasher
- Disposal
EXTERIOR
Air Conditioning: Central Air
Garage Spaces: 2
Construction Materials: N/A
Foundation Size: 840ft²
Unit Amenities:
-
- Deck
- Natural Woodwork
- Washer/Dryer Hookup
- Primary Bedroom Walk-In Closet
Heating System:
-
- Forced Air
ROOMS
| Main | Size | ft² |
|---|---|---|
| Living Room | 13'11"x13'11" | 193.67 ft² |
| Dining Room | 9x8 | 81 ft² |
| Kitchen | 11'4"x11'3" | 127.5 ft² |
| Bedroom 1 | 13'11"x12'10" | 178.6 ft² |
| Deck | 20x6 | 400 ft² |
| Upper | Size | ft² |
|---|---|---|
| Bedroom 2 | 19'6"x10'8" | 208 ft² |
| Loft | 12'x7'11" | 95 ft² |
| Lower | Size | ft² |
|---|---|---|
| Foyer | 10'7"x6'10" | 72.32 ft² |
LOT
Acres: N/A
Lot Size Dim.: common
Longitude: 44.6865
Latitude: -93.295
Zoning: Residential-Single Family
FINANCIAL & TAXES
Tax year: 2025
Tax annual amount: $2,662
MISCELLANEOUS
Fuel System: N/A
Sewer System: City Sewer/Connected
Water System: City Water/Connected
ADDITIONAL INFORMATION
MLS#: NST7793934
Listing Brokerage: Coldwell Banker Burnet

ID: 4087467
Published: September 08, 2025
Last Update: September 08, 2025
Views: 13






