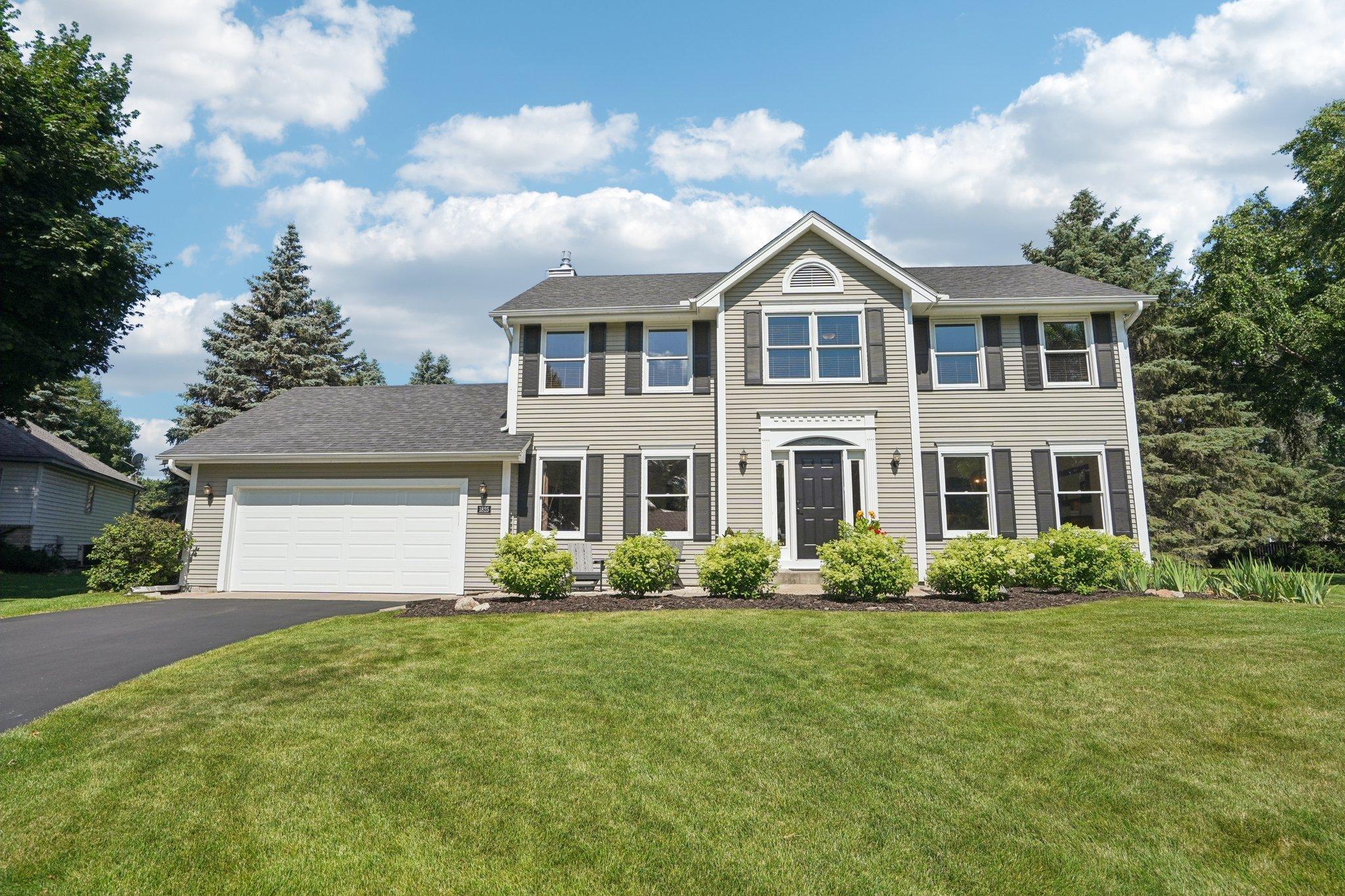1825 120TH LANE
1825 120th Lane, Minneapolis (Blaine), 55449, MN
-
Price: $524,900
-
Status type: For Sale
-
City: Minneapolis (Blaine)
-
Neighborhood: Olympic Glen
Bedrooms: 4
Property Size :3046
-
Listing Agent: NST21063,NST89012
-
Property type : Single Family Residence
-
Zip code: 55449
-
Street: 1825 120th Lane
-
Street: 1825 120th Lane
Bathrooms: 4
Year: 1990
Listing Brokerage: Redfin Corporation
FEATURES
- Range
- Refrigerator
- Washer
- Dryer
- Microwave
- Exhaust Fan
- Dishwasher
- Water Softener Owned
- Cooktop
- Wall Oven
- Water Osmosis System
- Water Filtration System
- Gas Water Heater
- Electric Water Heater
- Double Oven
- ENERGY STAR Qualified Appliances
- Stainless Steel Appliances
DETAILS
Welcome to this beautifully updated Colonial style gem, offering space, character, and functionality in every corner! Boasting 4 spacious bedrooms all on one level, 4 bathrooms, and a 2-car attached garage, this home is designed for both everyday living and stylish entertaining. Step inside to discover gleaming new oak floors, rich red oak cabinetry, and wood-trimmed accents that add warmth and sophistication throughout. The remodeled kitchen is a chef's dream, featuring brand new stainless steel appliances, sleek tilework, and an open flow into multiple living and dining areas including a cozy four-season porch, perfect for year-round relaxation. Retreat to the lower-level theatre room, a movie lover's paradise with an option to keep the setup for the lucky buyer! Outdoors, enjoy a sprawling half-acre fenced-in yard, complete with a commercial grade basketball hoop, bonfire pit, and a patio oasis ideal for summer BBQs, gatherings, and play. This home blends classic charm with thoughtful updates, don't miss the chance to make it yours!
INTERIOR
Bedrooms: 4
Fin ft² / Living Area: 3046 ft²
Below Ground Living: 866ft²
Bathrooms: 4
Above Ground Living: 2180ft²
-
Basement Details: Egress Window(s), Finished, Full, Concrete, Storage Space, Wood,
Appliances Included:
-
- Range
- Refrigerator
- Washer
- Dryer
- Microwave
- Exhaust Fan
- Dishwasher
- Water Softener Owned
- Cooktop
- Wall Oven
- Water Osmosis System
- Water Filtration System
- Gas Water Heater
- Electric Water Heater
- Double Oven
- ENERGY STAR Qualified Appliances
- Stainless Steel Appliances
EXTERIOR
Air Conditioning: Central Air
Garage Spaces: 2
Construction Materials: N/A
Foundation Size: 1040ft²
Unit Amenities:
-
- Patio
- Porch
- Hardwood Floors
- Sun Room
- Walk-In Closet
- Vaulted Ceiling(s)
- Washer/Dryer Hookup
- Exercise Room
- Paneled Doors
- French Doors
- Ethernet Wired
- Tile Floors
- Primary Bedroom Walk-In Closet
Heating System:
-
- Forced Air
- Radiant
- Fireplace(s)
ROOMS
| Main | Size | ft² |
|---|---|---|
| Living Room | 18x13 | 324 ft² |
| Dining Room | 13x13 | 169 ft² |
| Kitchen | 11x26 | 121 ft² |
| Bathroom | 5x5 | 25 ft² |
| Upper | Size | ft² |
|---|---|---|
| Bedroom 1 | 17x13 | 289 ft² |
| Bedroom 2 | 15x10 | 225 ft² |
| Bedroom 3 | 11x12 | 121 ft² |
| Bedroom 4 | 11x12 | 121 ft² |
| Bathroom | 8x10 | 64 ft² |
| Bathroom | 7x8 | 49 ft² |
| Basement | Size | ft² |
|---|---|---|
| Media Room | 24x13 | 576 ft² |
| Bonus Room | 10x25 | 100 ft² |
| Bathroom | 5x8 | 25 ft² |
LOT
Acres: N/A
Lot Size Dim.: 151' x 176' x 215' x 32' x 28'
Longitude: 45.1897
Latitude: -93.2243
Zoning: Residential-Single Family
FINANCIAL & TAXES
Tax year: 2024
Tax annual amount: $4,611
MISCELLANEOUS
Fuel System: N/A
Sewer System: City Sewer/Connected
Water System: City Water/Connected
ADITIONAL INFORMATION
MLS#: NST7770009
Listing Brokerage: Redfin Corporation

ID: 3878011
Published: July 11, 2025
Last Update: July 11, 2025
Views: 2






