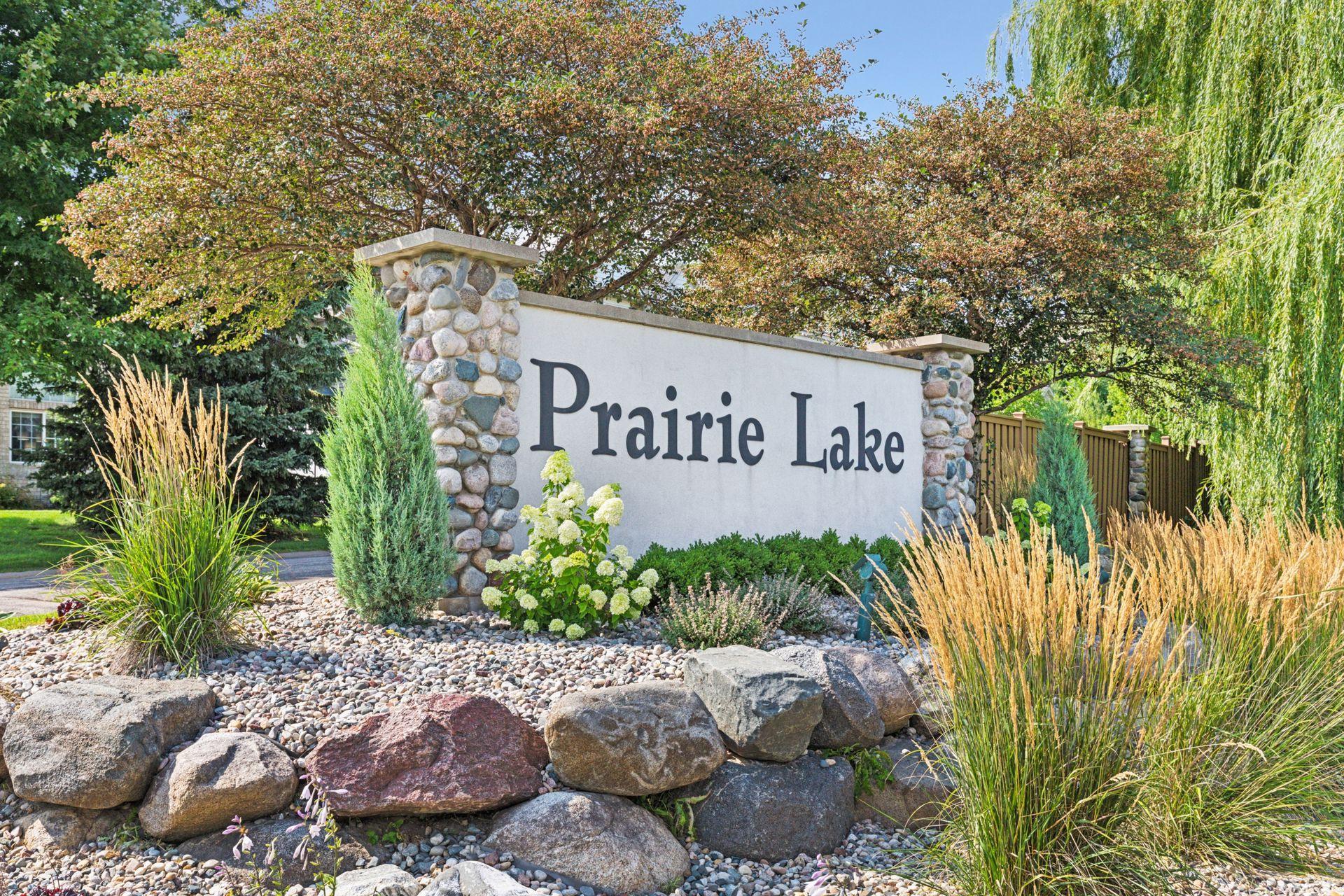18247 KERRVILLE TRAIL
18247 Kerrville Trail, Lakeville, 55044, MN
-
Price: $300,000
-
Status type: For Sale
-
City: Lakeville
-
Neighborhood: Prairie Lake 1st Add
Bedrooms: 2
Property Size :1580
-
Listing Agent: NST16483,NST48051
-
Property type : Townhouse Side x Side
-
Zip code: 55044
-
Street: 18247 Kerrville Trail
-
Street: 18247 Kerrville Trail
Bathrooms: 2
Year: 2004
Listing Brokerage: Edina Realty, Inc.
FEATURES
- Range
- Refrigerator
- Washer
- Dryer
- Microwave
- Dishwasher
- Water Softener Owned
- Disposal
- Gas Water Heater
DETAILS
Welcome to this inviting 2br/2ba/2car townhome with 1,580 SF of thoughtfully designed living space. Nestled in a prime Lakeville location, this end-unit, side-by-side, townhome features an oversized 2 car garage and sets on a private lot in the sought-after Prairie Lake Lodges community. This home is stunning inside and out and ready for you to simply move in and enjoy. Its open and flowing design welcomes a bright and airy living room with a dramatic two-story ceiling height, a cozy gas fireplace, and large windows that fill this home with natural light. A separate dining space opens to the private patio – perfect for summer grilling and entertaining outdoors. The open kitchen offers ample storage with white cabinetry, a peninsula with extra seating, and a walk-in pantry. A convenient storm shelter, half bath, and closet complete the main level. Upstairs, retreat to the spacious primary bedroom with a walk-in closet and a private entry to the upper-level full bath with a separate jetted tub and shower. Also on this level is second spacious bedroom and versatile loft space – ideal for a work from home space with a built-in desk or play area. A second-floor laundry room with hanging storage adds to this home’s functionality. Many updates made to this amazing home include a new washer, dryer, and microwave (2025), furnace and air conditioner (2024), garbage disposal (2023), water heater and garage door opener (2022) and refrigerator (2020). Enjoy a serene outdoor setting with easy access to Prairie Lake Park & Ritter Farm Park, plus a short drive to Legends Golf club, Brackett’s Crossing Country Club, Orchard Lake Park & Beach, and shopping along Kenwood Trail. Commuters will love the quick access to 35W. Whether you’re downsizing or simply craving stylish, low-maintenance living, this townhome delivers comfort, charm, and sophistication in one perfect package. Come experience the relaxed elegance of Prairie Lake Lodges.
INTERIOR
Bedrooms: 2
Fin ft² / Living Area: 1580 ft²
Below Ground Living: N/A
Bathrooms: 2
Above Ground Living: 1580ft²
-
Basement Details: None,
Appliances Included:
-
- Range
- Refrigerator
- Washer
- Dryer
- Microwave
- Dishwasher
- Water Softener Owned
- Disposal
- Gas Water Heater
EXTERIOR
Air Conditioning: Central Air
Garage Spaces: 2
Construction Materials: N/A
Foundation Size: 750ft²
Unit Amenities:
-
Heating System:
-
- Forced Air
ROOMS
| Main | Size | ft² |
|---|---|---|
| Living Room | 14x13 | 196 ft² |
| Dining Room | 13x10 | 169 ft² |
| Kitchen | 13x11 | 169 ft² |
| Foyer | 7x7 | 49 ft² |
| Patio | 10x10 | 100 ft² |
| Upper | Size | ft² |
|---|---|---|
| Bedroom 1 | 17x13 | 289 ft² |
| Bedroom 2 | 13x10 | 169 ft² |
| Loft | 16x08 | 256 ft² |
| Laundry | 7x6 | 49 ft² |
LOT
Acres: N/A
Lot Size Dim.: Common
Longitude: 44.6866
Latitude: -93.2944
Zoning: Residential-Single Family
FINANCIAL & TAXES
Tax year: 2025
Tax annual amount: $2,852
MISCELLANEOUS
Fuel System: N/A
Sewer System: City Sewer/Connected
Water System: City Water/Connected
ADDITIONAL INFORMATION
MLS#: NST7783237
Listing Brokerage: Edina Realty, Inc.

ID: 3984914
Published: August 11, 2025
Last Update: August 11, 2025
Views: 1






