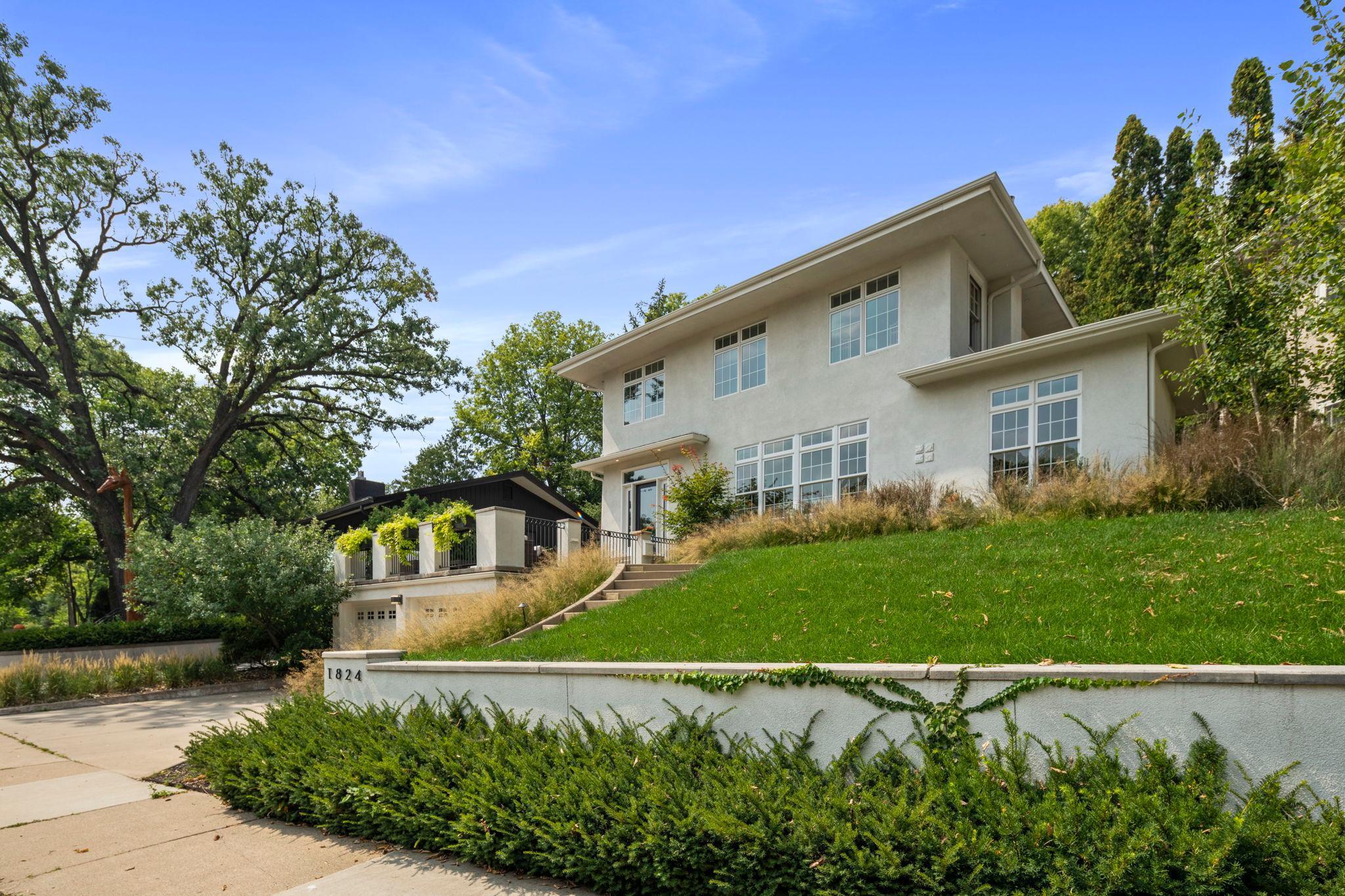1824 OLIVER AVENUE
1824 Oliver Avenue, Minneapolis, 55405, MN
-
Price: $1,250,000
-
Status type: For Sale
-
City: Minneapolis
-
Neighborhood: Kenwood
Bedrooms: 3
Property Size :3191
-
Listing Agent: NST26092,NST106694
-
Property type : Single Family Residence
-
Zip code: 55405
-
Street: 1824 Oliver Avenue
-
Street: 1824 Oliver Avenue
Bathrooms: 3
Year: 1911
Listing Brokerage: Prudden & Company
DETAILS
Stunning and truly one-of-a-kind Kenwood home offering spectacular park and garden views from every room! Bathed in natural light, this residence perfectly blends timeless charm with sophisticated modern updates. The thoughtfully renovated interior features elegant finishes and striking design elements throughout. The expansive master suite is a showstopper, boasting three dramatic windows that overlook the treetops of Kenwood Park—your personal sanctuary in the sky. Step outside to a lush, terraced garden that provides both privacy and the perfect backdrop for outdoor entertaining. This home is a rare opportunity to own a beautifully updated retreat in one of the city’s most coveted neighborhoods.
INTERIOR
Bedrooms: 3
Fin ft² / Living Area: 3191 ft²
Below Ground Living: 400ft²
Bathrooms: 3
Above Ground Living: 2791ft²
-
Basement Details: Full,
Appliances Included:
-
EXTERIOR
Air Conditioning: Central Air
Garage Spaces: 3
Construction Materials: N/A
Foundation Size: 1438ft²
Unit Amenities:
-
Heating System:
-
- Forced Air
ROOMS
| Main | Size | ft² |
|---|---|---|
| Living Room | 21x13 | 441 ft² |
| Dining Room | 14x13 | 196 ft² |
| Kitchen | 12x11 | 144 ft² |
| Den | 14x10 | 196 ft² |
| Informal Dining Room | 11x11 | 121 ft² |
| Office | 9x8 | 81 ft² |
| Upper | Size | ft² |
|---|---|---|
| Bedroom 1 | 20x14 | 400 ft² |
| Bedroom 2 | 20x12 | 400 ft² |
| Bedroom 3 | 13x10 | 169 ft² |
| Lower | Size | ft² |
|---|---|---|
| Exercise Room | 18x12 | 324 ft² |
LOT
Acres: N/A
Lot Size Dim.: Irregular
Longitude: 44.9637
Latitude: -93.3079
Zoning: Residential-Single Family
FINANCIAL & TAXES
Tax year: 2025
Tax annual amount: $16,264
MISCELLANEOUS
Fuel System: N/A
Sewer System: City Sewer/Connected
Water System: City Water/Connected
ADITIONAL INFORMATION
MLS#: NST7746300
Listing Brokerage: Prudden & Company

ID: 3695992
Published: May 22, 2025
Last Update: May 22, 2025
Views: 10






