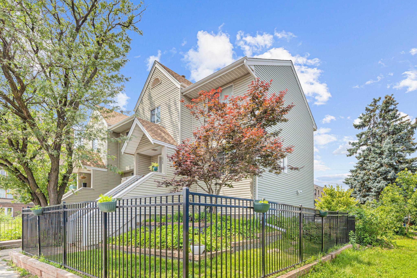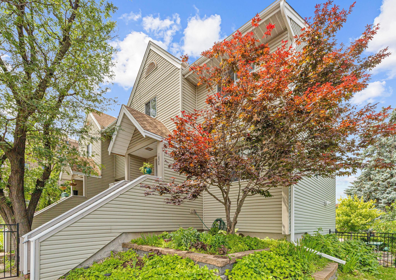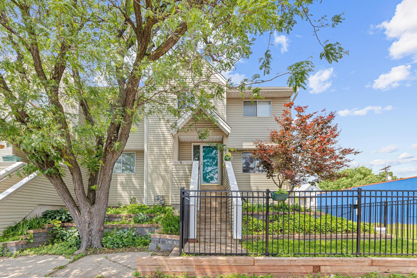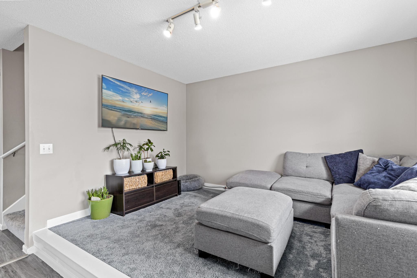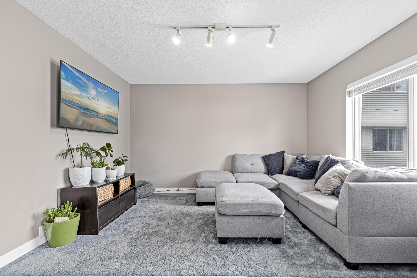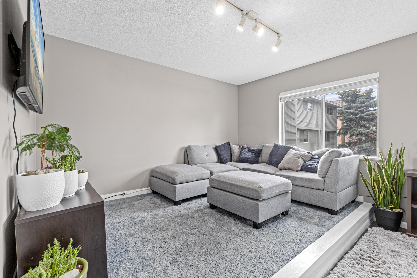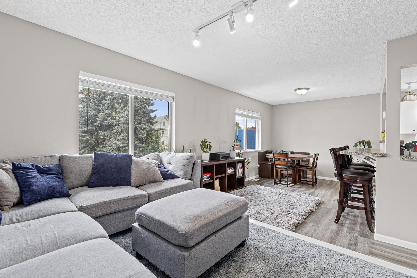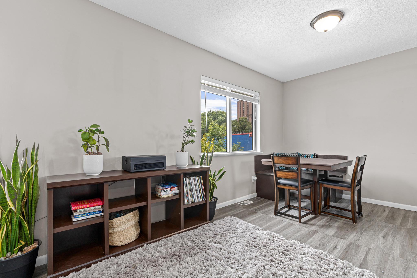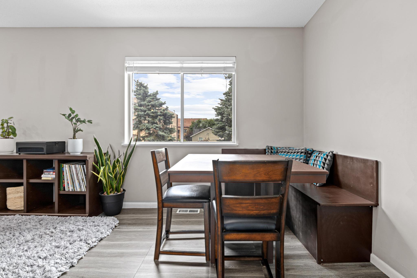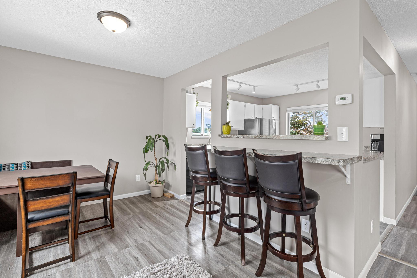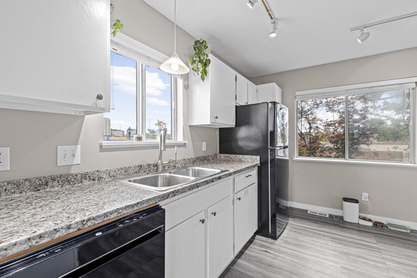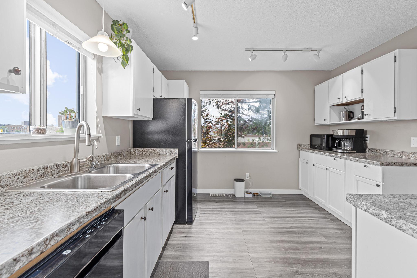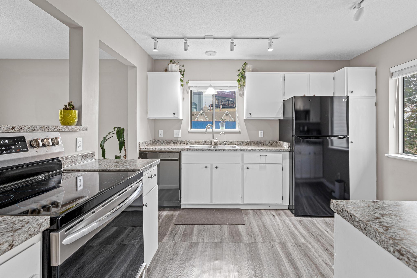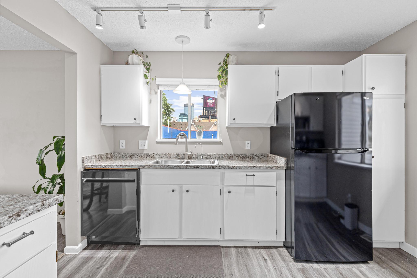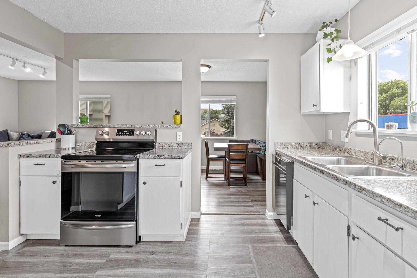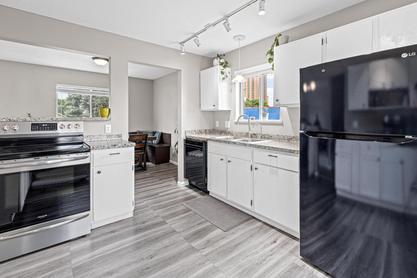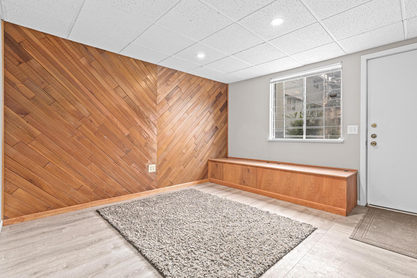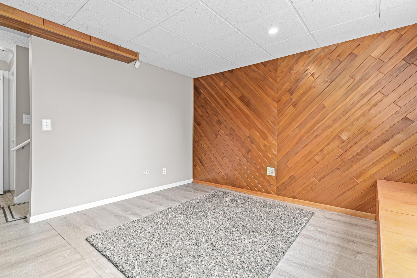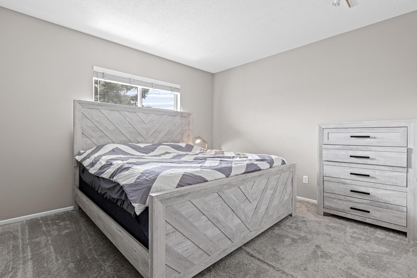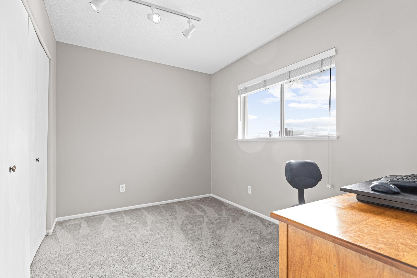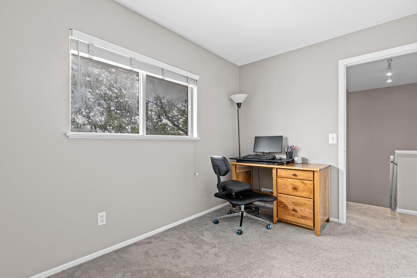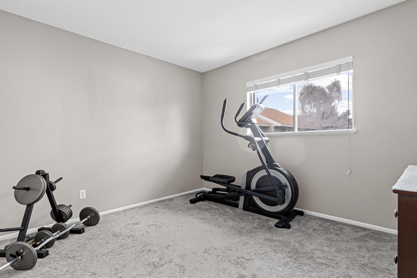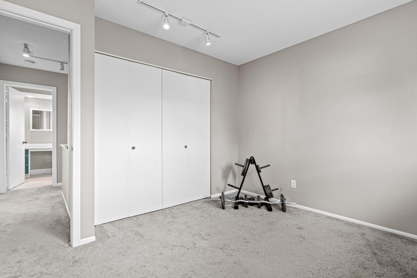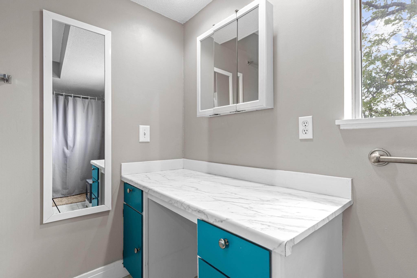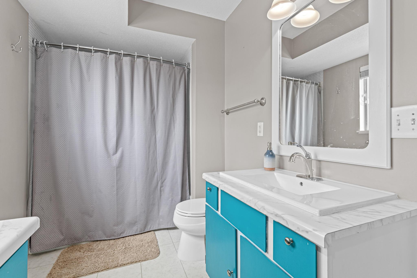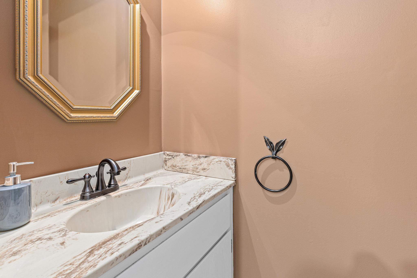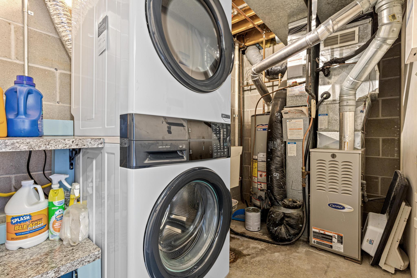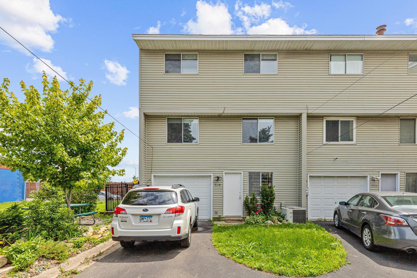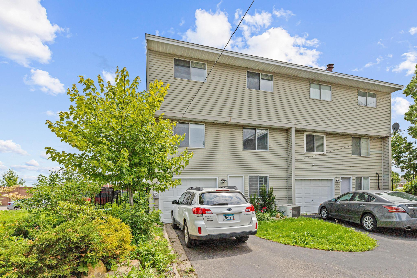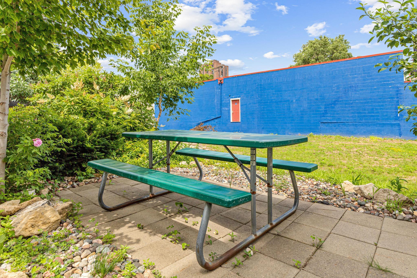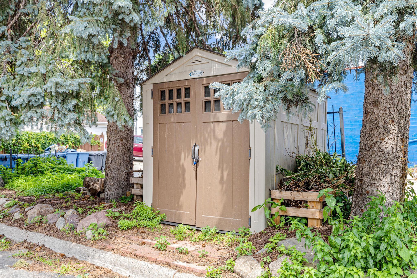1824 4TH AVENUE
1824 4th Avenue, Minneapolis, 55404, MN
-
Price: $209,900
-
Status type: For Sale
-
City: Minneapolis
-
Neighborhood: Steven's Square - Loring Heights
Bedrooms: 3
Property Size :1346
-
Listing Agent: NST16279,NST108669
-
Property type : Manor/Village
-
Zip code: 55404
-
Street: 1824 4th Avenue
-
Street: 1824 4th Avenue
Bathrooms: 2
Year: 1981
Listing Brokerage: RE/MAX Results
FEATURES
- Range
- Refrigerator
- Washer
- Dryer
- Dishwasher
- Disposal
DETAILS
Charming 3-bedroom, 1.5-bath home just steps from downtown Minneapolis! This well-maintained property blends classic charm with thoughtful updates, including brand-new kitchen countertops and new appliances—fridge, dishwasher, oven, and washer/dryer. The spacious living area flows into a functional kitchen with room to dine, while all three bedrooms are conveniently located on one level. Enjoy the ease of a full bath upstairs and a half bath on the main level. Recent exterior upgrades include a 2024 roof, new siding in 2025, a new garage door, updated trim on the front steps (2025), and a fenced-in front yard perfect for added privacy or pets. With walkability to downtown shops, restaurants, and parks, this home is city living at its best.
INTERIOR
Bedrooms: 3
Fin ft² / Living Area: 1346 ft²
Below Ground Living: 211ft²
Bathrooms: 2
Above Ground Living: 1135ft²
-
Basement Details: Finished, Full, Walkout,
Appliances Included:
-
- Range
- Refrigerator
- Washer
- Dryer
- Dishwasher
- Disposal
EXTERIOR
Air Conditioning: Central Air
Garage Spaces: 1
Construction Materials: N/A
Foundation Size: 543ft²
Unit Amenities:
-
- Kitchen Window
- Porch
- Tile Floors
Heating System:
-
- Forced Air
ROOMS
| Main | Size | ft² |
|---|---|---|
| Living Room | 12x11 | 144 ft² |
| Dining Room | 12x10 | 144 ft² |
| Kitchen | 12x11 | 144 ft² |
| Lower | Size | ft² |
|---|---|---|
| Family Room | 12x11 | 144 ft² |
| Upper | Size | ft² |
|---|---|---|
| Bedroom 1 | 13x11 | 169 ft² |
| Bedroom 2 | 12x11 | 144 ft² |
| Bedroom 3 | 11x8 | 121 ft² |
LOT
Acres: N/A
Lot Size Dim.: Common
Longitude: 44.9642
Latitude: -93.2705
Zoning: Residential-Single Family
FINANCIAL & TAXES
Tax year: 2025
Tax annual amount: $1,160
MISCELLANEOUS
Fuel System: N/A
Sewer System: City Sewer/Connected
Water System: City Water/Connected
ADDITIONAL INFORMATION
MLS#: NST7758797
Listing Brokerage: RE/MAX Results

ID: 3833420
Published: June 27, 2025
Last Update: June 27, 2025
Views: 9


