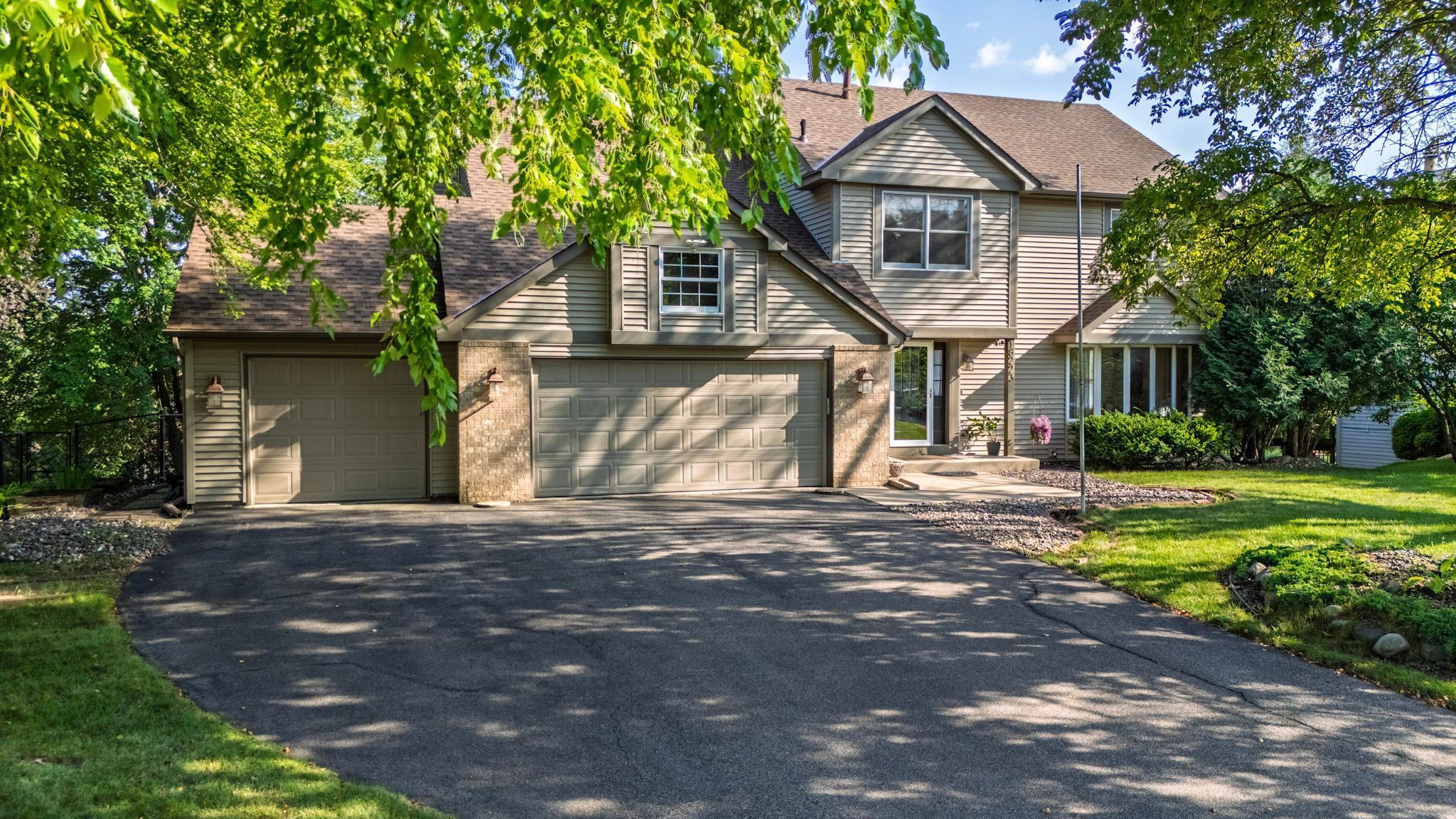18223 EVENER WAY
18223 Evener Way, Eden Prairie, 55346, MN
-
Price: $649,900
-
Status type: For Sale
-
City: Eden Prairie
-
Neighborhood: The Ridge 2nd Add
Bedrooms: 4
Property Size :3235
-
Listing Agent: NST17845,NST105258
-
Property type : Single Family Residence
-
Zip code: 55346
-
Street: 18223 Evener Way
-
Street: 18223 Evener Way
Bathrooms: 4
Year: 1989
Listing Brokerage: Integrity Realty
FEATURES
- Range
- Refrigerator
- Dryer
- Microwave
- Dishwasher
- Disposal
- Humidifier
- Gas Water Heater
- Stainless Steel Appliances
DETAILS
Fall in love with this stunning walkout 2 story 4 bedroom, 4 bath, 4 living space, 3 garage and a wonderful pool in the heart of Eden Prairie. The home offers a timeless floorplan with generous living spaces on the main level with two living rooms and three spacious living areas in the lower level. As you enter, the sitting room with bay window and formal dining room hardwood floor provide versatile spaces for both everyday moments and memorable celebrations. The kitchen flows nicely into the fam room which has brick fireplace with quality built-in cabinets & walks out to the incredible 30x16 maintenance free deck! Convenient 1/2 bath & laundry/mud on the main level. Upstairs, the spacious Primary Suite feels like a private retreat, a jacuzzi and a standing shower and a walk-in closet. Three large bedrooms and a full bathroom complete the upper level. The lower level features a walkout family Room with built-in entertainment/shelving, a gas fireplace which is perfect for movie nights, while the adjacent game room comes with air hockey table. You can create a flex room or office in the sitting room. 3/4 bath & a nice storage closet complete the lower level. Walk out to the stamped concrete patio & enjoy that serene back yard! Standout updates: brand-new roof (2024), Furnace, AC and water heater (2023), stove and microwave (2025), the entire house and carpet professional cleaned. Enjoy your own fully fenced backyard retreat with an in-ground pool which can be accessed from both upper level walking down the deck and via the lower level walk out sliding door. A wonderful opportunity in a highly sought-after neighborhood and award-winning Eden Prairie Schools- recognized for its academic excellence and robust community support. Unbeatable Location 1-3 miles to the schools, parks and lakes around the neighborhood. Also, the home is in close proximity to Minnetonka schools if you wish to open enroll. Schedule your tour today!
INTERIOR
Bedrooms: 4
Fin ft² / Living Area: 3235 ft²
Below Ground Living: 995ft²
Bathrooms: 4
Above Ground Living: 2240ft²
-
Basement Details: Block, Finished, Tile Shower,
Appliances Included:
-
- Range
- Refrigerator
- Dryer
- Microwave
- Dishwasher
- Disposal
- Humidifier
- Gas Water Heater
- Stainless Steel Appliances
EXTERIOR
Air Conditioning: Central Air
Garage Spaces: 3
Construction Materials: N/A
Foundation Size: 1057ft²
Unit Amenities:
-
- Kitchen Window
- Deck
- Hardwood Floors
- Ceiling Fan(s)
- Walk-In Closet
- In-Ground Sprinkler
- Wet Bar
- Tile Floors
- Primary Bedroom Walk-In Closet
Heating System:
-
- Forced Air
ROOMS
| Main | Size | ft² |
|---|---|---|
| Living Room | 15.7X13 | 244.66 ft² |
| Family Room | 17.5X13 | 304.79 ft² |
| Kitchen | 20X11 | 400 ft² |
| Dining Room | 11X11 | 121 ft² |
| Deck | 30X16 | 900 ft² |
| Upper | Size | ft² |
|---|---|---|
| Bedroom 1 | 19X13 | 361 ft² |
| Bedroom 2 | 13X12 | 169 ft² |
| Bedroom 3 | 12X11 | 144 ft² |
| Bedroom 4 | 12X11 | 144 ft² |
| Bathroom | 12X8 | 144 ft² |
| Lower | Size | ft² |
|---|---|---|
| Family Room | 18X12 | 324 ft² |
| Recreation Room | 29X12 | 841 ft² |
| Flex Room | 15X12.5 | 231.25 ft² |
LOT
Acres: N/A
Lot Size Dim.: 03x145x97x150
Longitude: 44.8676
Latitude: -93.5088
Zoning: Residential-Single Family
FINANCIAL & TAXES
Tax year: 2025
Tax annual amount: $6,874
MISCELLANEOUS
Fuel System: N/A
Sewer System: City Sewer/Connected
Water System: City Water/Connected
ADDITIONAL INFORMATION
MLS#: NST7777972
Listing Brokerage: Integrity Realty

ID: 3939243
Published: July 29, 2025
Last Update: July 29, 2025
Views: 1






