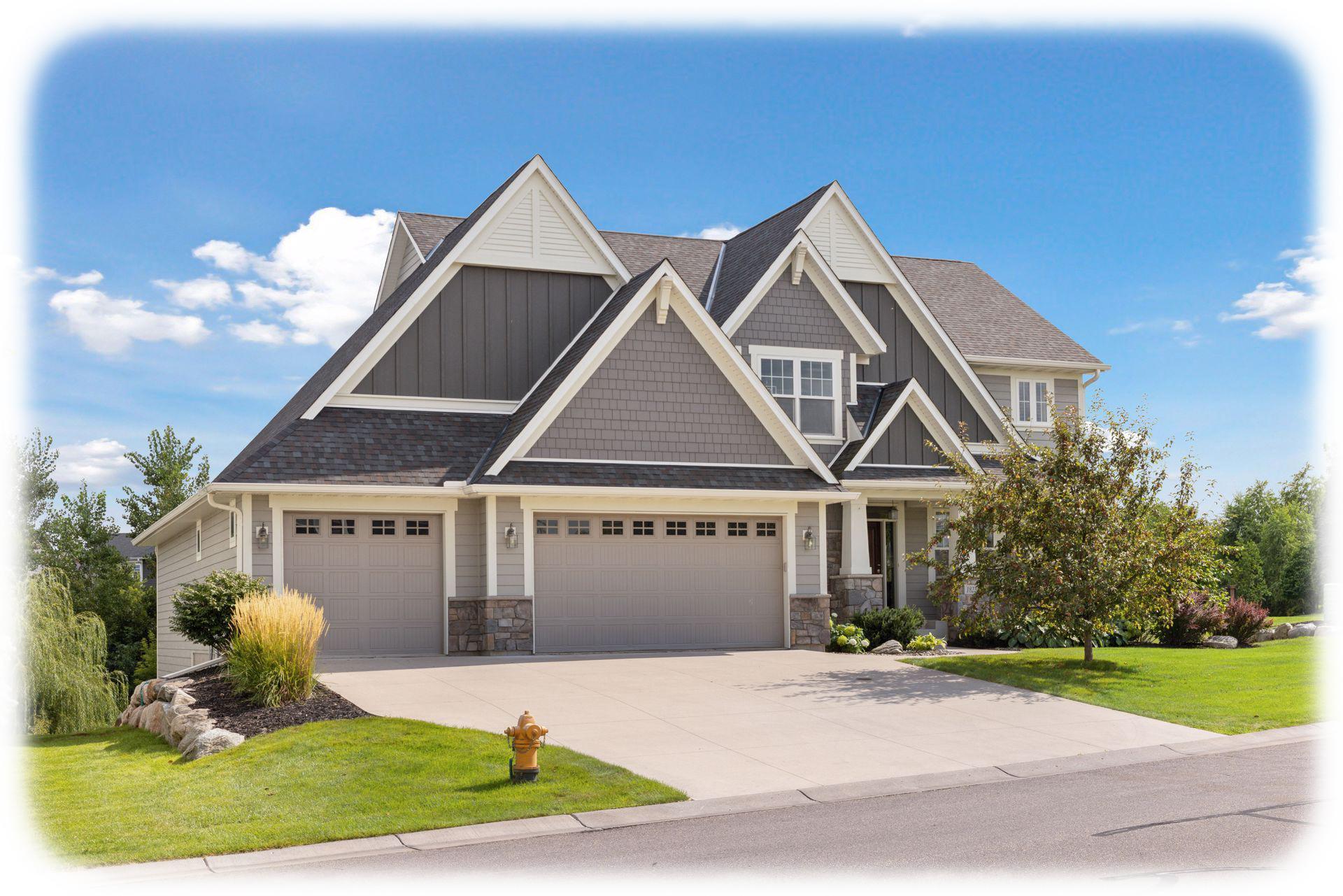18221 58TH PLACE
18221 58th Place, Plymouth, 55446, MN
-
Price: $1,100,000
-
Status type: For Sale
-
City: Plymouth
-
Neighborhood: Maple Creek Meadows
Bedrooms: 5
Property Size :4978
-
Listing Agent: NST10511,NST71632
-
Property type : Single Family Residence
-
Zip code: 55446
-
Street: 18221 58th Place
-
Street: 18221 58th Place
Bathrooms: 5
Year: 2016
Listing Brokerage: Keller Williams Classic Rlty NW
FEATURES
- Refrigerator
- Washer
- Dryer
- Microwave
- Exhaust Fan
- Dishwasher
- Water Softener Owned
- Disposal
- Cooktop
- Wall Oven
- Humidifier
- Air-To-Air Exchanger
- Stainless Steel Appliances
DETAILS
Nestled on a private cul-de-sac, this stunning Gonyea-built home offers both serenity and striking curb appeal with its concrete driveway, meticulous landscaping, and inviting front porch. Inside, the thoughtful floor plan is enhanced by graceful arched openings, detailed recessed ceilings with crown molding, and stylish wrought-iron spindles. Expansive windows capture peaceful backyard views while filling the home with abundant natural light. At the heart of the home, the kitchen offers granite countertops, a stylish backsplash, an oversized island with seating, abundant cabinetry, and premium appliances - including a gas cooktop with an exterior-vented hood. The adjoining dinette leads to the deck, making outdoor dining and entertaining effortless, while a separate formal dining room provides the perfect setting for special gatherings. A private office with sliding doors is perfect for today’s work-from-home lifestyle. Upstairs, you’ll find four spacious bedrooms, a versatile loft, and a conveniently located laundry room! The primary suite is a true sanctuary - entered through double doors and featuring a private foyer, serene backyard views, and a spa-inspired bath with heated floors, soaking tub, separate shower, private water closet, elegant, vaulted ceiling and a generous walk-in closet. Secondary bedrooms include a Jack-and-Jill layout as well as a private ensuite, ensuring comfort for all. The finished lower level extends the living space with a full wet bar, expansive recreation area, family room, and a remarkable sport court with additional space for fitness equipment. A private fifth bedroom and ¾ bathroom complete this level, offering flexible options for guests or extended family. Perfectly positioned near Meadow Ridge Elementary, Wayzata High School, park, ice skating, pickleball, tennis courts, and miles of trails - this home blends everyday convenience with timeless craftsmanship.
INTERIOR
Bedrooms: 5
Fin ft² / Living Area: 4978 ft²
Below Ground Living: 1809ft²
Bathrooms: 5
Above Ground Living: 3169ft²
-
Basement Details: Drain Tiled, Finished, Full, Sump Pump, Walkout,
Appliances Included:
-
- Refrigerator
- Washer
- Dryer
- Microwave
- Exhaust Fan
- Dishwasher
- Water Softener Owned
- Disposal
- Cooktop
- Wall Oven
- Humidifier
- Air-To-Air Exchanger
- Stainless Steel Appliances
EXTERIOR
Air Conditioning: Central Air
Garage Spaces: 3
Construction Materials: N/A
Foundation Size: 1439ft²
Unit Amenities:
-
- Patio
- Deck
- Porch
- Hardwood Floors
- Ceiling Fan(s)
- Walk-In Closet
- Security System
- In-Ground Sprinkler
- Kitchen Center Island
- Wet Bar
- Tile Floors
- Primary Bedroom Walk-In Closet
Heating System:
-
- Forced Air
- Radiant Floor
- Fireplace(s)
ROOMS
| Main | Size | ft² |
|---|---|---|
| Living Room | 18x18 | 324 ft² |
| Dining Room | 13x10 | 169 ft² |
| Kitchen | 15x14 | 225 ft² |
| Informal Dining Room | 13x10 | 169 ft² |
| Office | 13x11 | 169 ft² |
| Upper | Size | ft² |
|---|---|---|
| Bedroom 1 | 16x14 | 256 ft² |
| Bedroom 2 | 12x11 | 144 ft² |
| Bedroom 3 | 13x11 | 169 ft² |
| Bedroom 4 | 14x11 | 196 ft² |
| Loft | 17x15 | 289 ft² |
| Laundry | 9x7 | 81 ft² |
| Lower | Size | ft² |
|---|---|---|
| Bedroom 5 | 12x10 | 144 ft² |
| Family Room | 20x18 | 400 ft² |
| Recreation Room | 18x13 | 324 ft² |
| Athletic Court | 24x22 | 576 ft² |
| Bar/Wet Bar Room | 10x10 | 100 ft² |
LOT
Acres: N/A
Lot Size Dim.: NW103X186X171X211
Longitude: 45.0593
Latitude: -93.5113
Zoning: Residential-Single Family
FINANCIAL & TAXES
Tax year: 2025
Tax annual amount: $12,614
MISCELLANEOUS
Fuel System: N/A
Sewer System: City Sewer/Connected
Water System: City Water/Connected
ADDITIONAL INFORMATION
MLS#: NST7794986
Listing Brokerage: Keller Williams Classic Rlty NW

ID: 4060809
Published: September 02, 2025
Last Update: September 02, 2025
Views: 4






