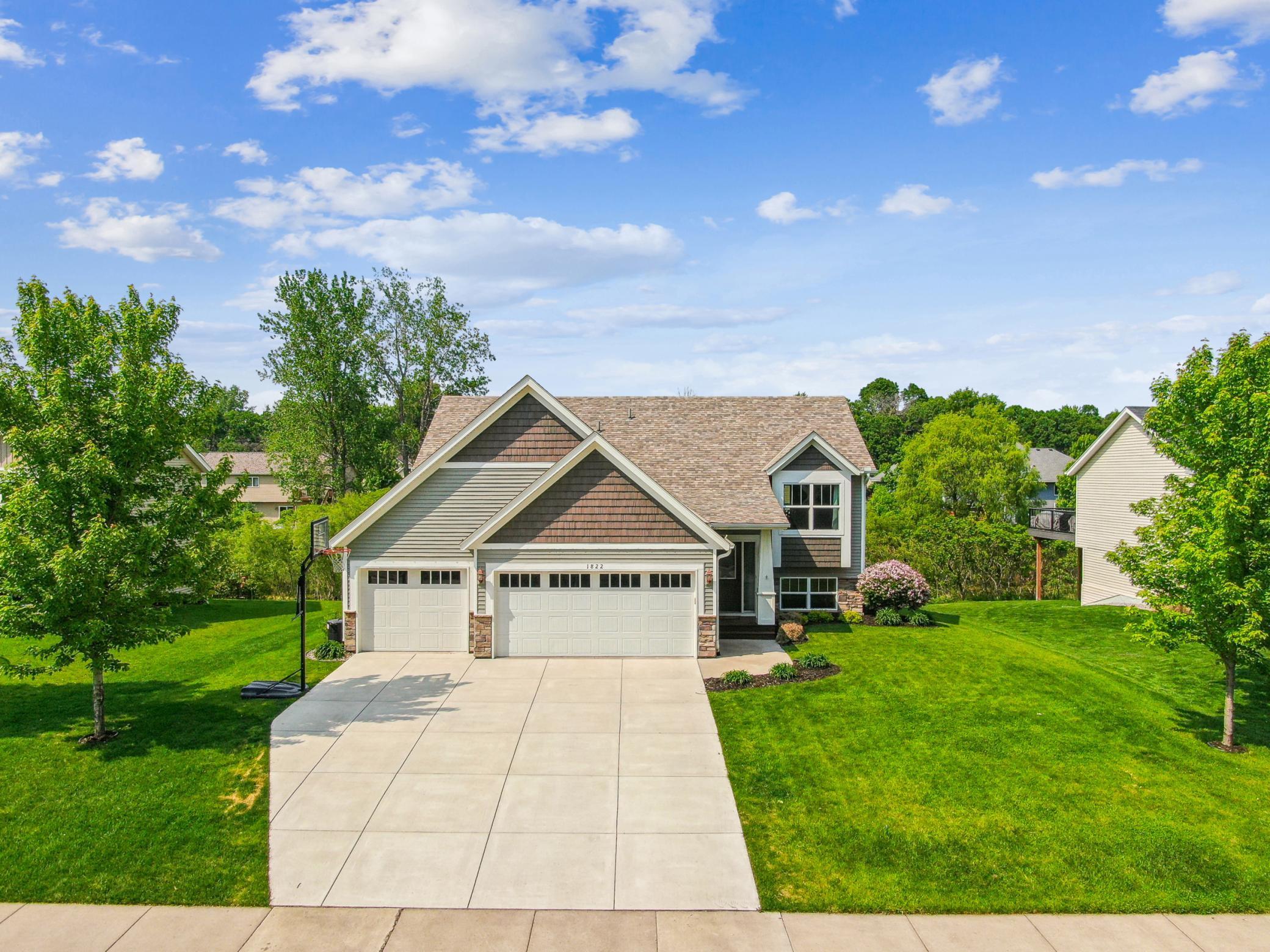1822 DUPRE ROAD
1822 Dupre Road, Centerville, 55038, MN
-
Price: $475,000
-
Status type: For Sale
-
City: Centerville
-
Neighborhood: Pheasant Marsh 3rd Add
Bedrooms: 4
Property Size :2415
-
Listing Agent: NST16732,NST83850
-
Property type : Single Family Residence
-
Zip code: 55038
-
Street: 1822 Dupre Road
-
Street: 1822 Dupre Road
Bathrooms: 3
Year: 2016
Listing Brokerage: Coldwell Banker Burnet
FEATURES
- Range
- Refrigerator
- Washer
- Dryer
- Microwave
- Exhaust Fan
- Dishwasher
- Water Softener Owned
- Disposal
- Air-To-Air Exchanger
- Gas Water Heater
- ENERGY STAR Qualified Appliances
- Stainless Steel Appliances
DETAILS
Welcome to 1822 Dupre Road, Centerville, MN - a stunning, meticulously maintained split-entry home located in the highly sought-after Pheasant Marsh 3rd Addition. Built in 2016, this exceptional 4-bedroom, 3-bathroom residence offers 2,519 square feet of beautifully crafted living space, all nestled on a generously sized 0.36-acre 1lot with picturesque pond and nature views. Elegant Open-Concept Living: Step into the inviting, oversized foyer and ascend into a bright, airy main level featuring soaring vaulted ceilings and an abundance of natural light that floods through large windows. The seamless flow from the spacious living room to the dining area and gourmet kitchen creates the perfect setting for everyday living and lively entertaining. Chef's Gourmet Kitchen: Designed with both function and flair, the kitchen showcases gleaming granite countertops, a large center island with seating, high-end stainless steel appliances, and ample cabinetry. Whether you're preparing a casual meal or hosting a dinner party, this space is sure to impress. Luxurious Primary Suite: Escape to your own private sanctuary in the expansive primary bedroom, complete with a large walk-in closet and a stylish en-suite bath featuring a custom walk-in shower and elegant finishes-your personal haven of comfort and relaxation. Versatile Lower-Level Walkout: The fully finished walkout lower level offers exceptional flexibility with a spacious family room ideal for movie nights or aa play area, a fourth bedroom with its own walk-in closet, and a modern ¼ bathroom-perfect for guests, a home office, or multigenerational living. Outdoor Oasis: Enjoy peaceful mornings and vibrant sunsets from your maintenance-free deck overlooking a beautifully landscaped backyard. The professionally designed outdoor space includes an in-ground sprinkler system, creating a lush, low-maintenance environment to enjoy year-round. Thoughtful Upgrades and Extras: This home is loaded with thoughtful features including a new oversized stamped concrete driveway, central air conditioning, and a spacious 3-car attached garage with extra attic storage. Located in the award-winning Centennial School District, this home also enjoys convenient access to scenic walking trails and sidewalks that foster a true sense of community. Whether you're entertaining guests or enjoying a quiet evening surrounded by nature, 1822 Dupre Road offers the perfect balance of comfort, style, and location. Welcome home.
INTERIOR
Bedrooms: 4
Fin ft² / Living Area: 2415 ft²
Below Ground Living: 1123ft²
Bathrooms: 3
Above Ground Living: 1292ft²
-
Basement Details: Daylight/Lookout Windows, Drain Tiled, Egress Window(s), Finished, Full, Concrete, Sump Pump, Walkout,
Appliances Included:
-
- Range
- Refrigerator
- Washer
- Dryer
- Microwave
- Exhaust Fan
- Dishwasher
- Water Softener Owned
- Disposal
- Air-To-Air Exchanger
- Gas Water Heater
- ENERGY STAR Qualified Appliances
- Stainless Steel Appliances
EXTERIOR
Air Conditioning: Central Air
Garage Spaces: 3
Construction Materials: N/A
Foundation Size: 1292ft²
Unit Amenities:
-
- Kitchen Window
- Deck
- Natural Woodwork
- Hardwood Floors
- Walk-In Closet
- Vaulted Ceiling(s)
- Local Area Network
- Paneled Doors
- Kitchen Center Island
- Main Floor Primary Bedroom
- Primary Bedroom Walk-In Closet
Heating System:
-
- Forced Air
ROOMS
| Main | Size | ft² |
|---|---|---|
| Kitchen | 14x13 | 196 ft² |
| Dining Room | 14x11 | 196 ft² |
| Living Room | 15x15 | 225 ft² |
| Bedroom 1 | 13x10 | 169 ft² |
| Bedroom 2 | 13x12 | 169 ft² |
| Bedroom 3 | 13x12 | 169 ft² |
| Lower | Size | ft² |
|---|---|---|
| Bedroom 4 | 15x12 | 225 ft² |
| Laundry | 17x9 | 289 ft² |
| Family Room | 25x15 | 625 ft² |
| Family Room | 17x15 | 289 ft² |
LOT
Acres: N/A
Lot Size Dim.: 188x83
Longitude: 45.1553
Latitude: -93.0499
Zoning: Residential-Single Family
FINANCIAL & TAXES
Tax year: 2024
Tax annual amount: $5,462
MISCELLANEOUS
Fuel System: N/A
Sewer System: City Sewer/Connected
Water System: City Water/Connected
ADITIONAL INFORMATION
MLS#: NST7748668
Listing Brokerage: Coldwell Banker Burnet

ID: 3702721
Published: May 26, 2025
Last Update: May 26, 2025
Views: 8






