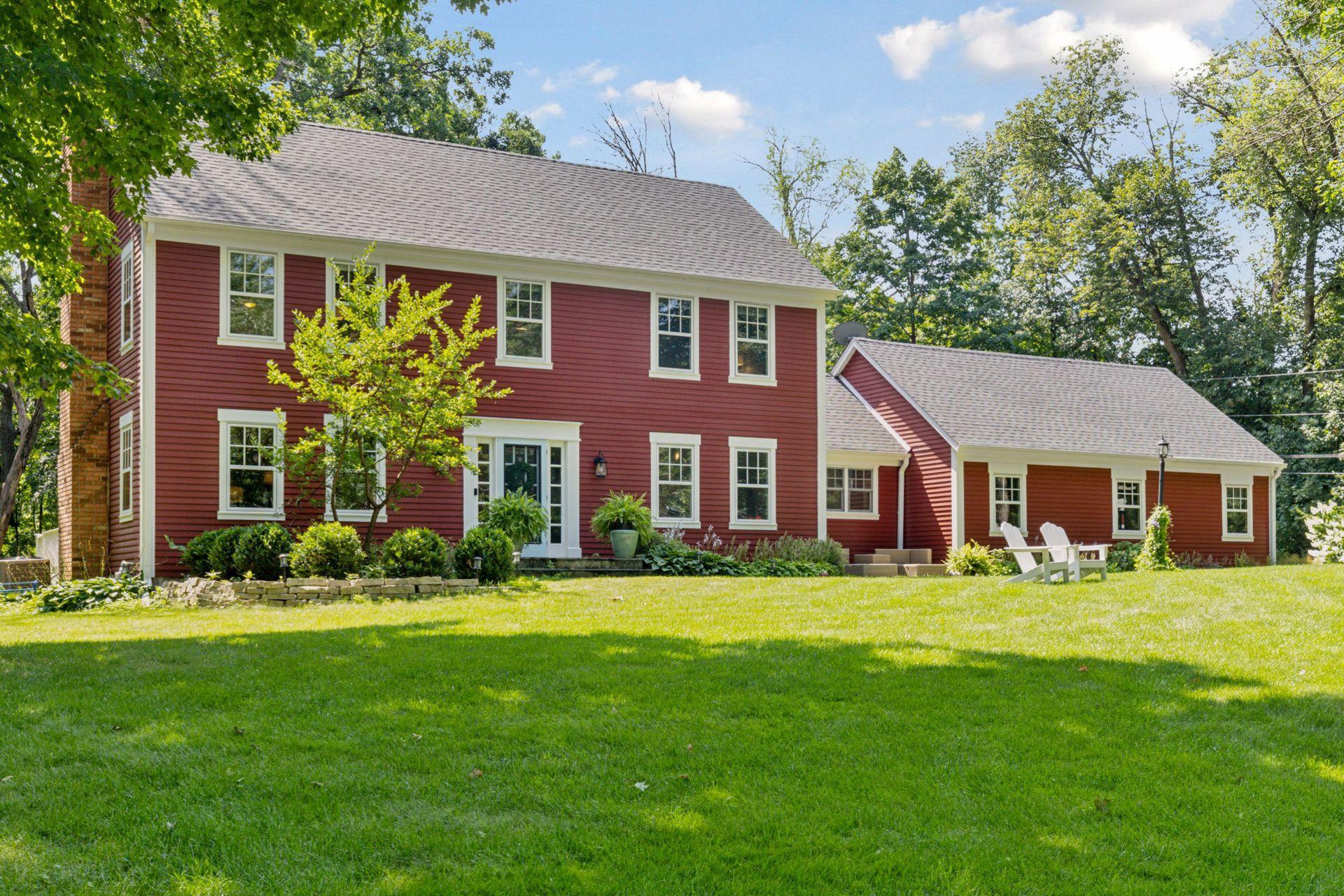18215 13TH AVENUE
18215 13th Avenue, Plymouth, 55447, MN
-
Price: $1,150,000
-
Status type: For Sale
-
City: Plymouth
-
Neighborhood: Pinecrest 2nd Add
Bedrooms: 5
Property Size :3125
-
Listing Agent: NST49293,NST94256
-
Property type : Single Family Residence
-
Zip code: 55447
-
Street: 18215 13th Avenue
-
Street: 18215 13th Avenue
Bathrooms: 3
Year: 1966
Listing Brokerage: Compass
FEATURES
- Refrigerator
- Washer
- Dryer
- Microwave
- Exhaust Fan
- Dishwasher
- Disposal
- Cooktop
- Wall Oven
- Double Oven
DETAILS
Located in the desirable Pinecrest neighborhood, this home has been impeccably updated throughout while preserving the charm and character of the traditional architecture. Situated on just over a 1-acre lot, the home offers fantastic spaces inside and out for entertaining and everyday living. The main level features gleaming hardwood floors throughout and an open concept floor plan allowing for a seamless flow from one area to the next. Gather with family and friends for quiet conversation in the inviting living room, a special meal around the table in the dining area, or kick back in the relaxing family room featuring a wood burning fireplace, shiplap accents, and expansive windows overlooking the backyard. The large center island anchors the beautifully updated kitchen, featuring high-end appliances, gas cooktop, double wall ovens, and a butler's pantry conveniently tucked behind the kitchen. Built-in cabinets provide the perfect bar space in the sitting area. Head upstairs to discover the primary suite with full bath and walk-in closet, plus three additional bedrooms and another full bath. The home's fifth bedroom is located in the lower level, which offers great space ready for you to finish based on your needs. Tranquil outdoor spaces include a large deck plus patio to relax and unwind while enjoying the expansive backyard. Home is just minutes away to the charming lakeside town of Wayzata, offering exciting dining and shopping options and the watery playground of Lake Minnetonka. Serviced by the award-winning Wayzata School District.
INTERIOR
Bedrooms: 5
Fin ft² / Living Area: 3125 ft²
Below Ground Living: 168ft²
Bathrooms: 3
Above Ground Living: 2957ft²
-
Basement Details: Block, Crawl Space, Daylight/Lookout Windows, Egress Window(s), Full, Unfinished,
Appliances Included:
-
- Refrigerator
- Washer
- Dryer
- Microwave
- Exhaust Fan
- Dishwasher
- Disposal
- Cooktop
- Wall Oven
- Double Oven
EXTERIOR
Air Conditioning: Central Air
Garage Spaces: 3
Construction Materials: N/A
Foundation Size: 1210ft²
Unit Amenities:
-
- Deck
- Hardwood Floors
- Ceiling Fan(s)
- Kitchen Center Island
- Primary Bedroom Walk-In Closet
Heating System:
-
- Forced Air
ROOMS
| Main | Size | ft² |
|---|---|---|
| Living Room | 13x23 | 169 ft² |
| Kitchen | 13x22 | 169 ft² |
| Dining Room | 14x11 | 196 ft² |
| Family Room | 19x16 | 361 ft² |
| Sitting Room | 13x11 | 169 ft² |
| Upper | Size | ft² |
|---|---|---|
| Bedroom 1 | 12x17 | 144 ft² |
| Bedroom 2 | 14x10 | 196 ft² |
| Bedroom 3 | 11x12 | 121 ft² |
| Bedroom 4 | 11x11 | 121 ft² |
| Lower | Size | ft² |
|---|---|---|
| Bedroom 5 | 14x12 | 196 ft² |
LOT
Acres: N/A
Lot Size Dim.: 130x261x199x249x21
Longitude: 44.9923
Latitude: -93.5121
Zoning: Residential-Single Family
FINANCIAL & TAXES
Tax year: 2025
Tax annual amount: $8,026
MISCELLANEOUS
Fuel System: N/A
Sewer System: City Sewer/Connected
Water System: City Water/Connected
ADDITIONAL INFORMATION
MLS#: NST7786799
Listing Brokerage: Compass

ID: 4016328
Published: August 19, 2025
Last Update: August 19, 2025
Views: 1






