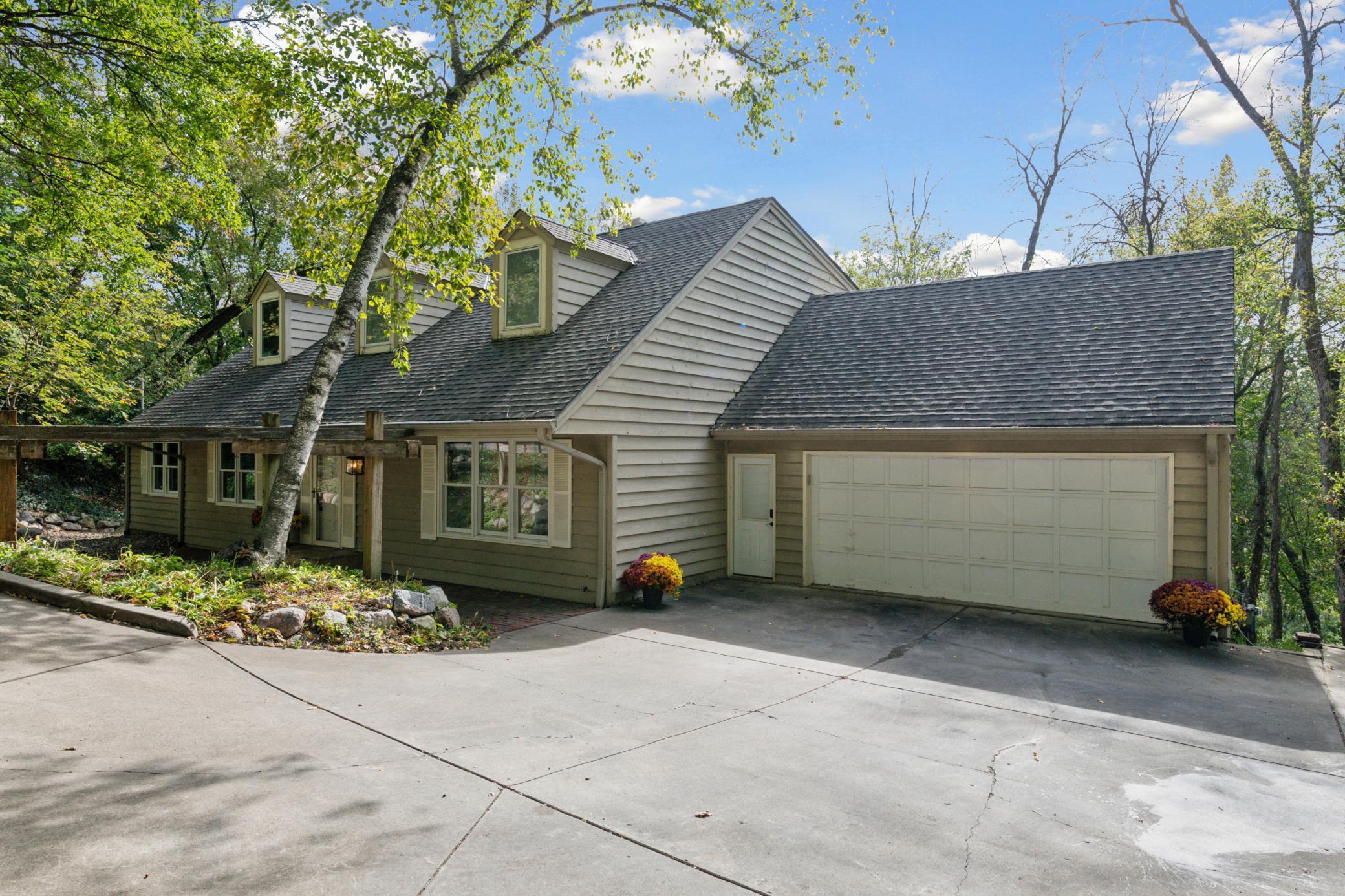18213 HERMITAGE WAY
18213 Hermitage Way, Minnetonka, 55345, MN
-
Price: $799,900
-
Status type: For Sale
-
City: Minnetonka
-
Neighborhood: Hermitage Hills
Bedrooms: 5
Property Size :2980
-
Listing Agent: NST16636,NST76641
-
Property type : Single Family Residence
-
Zip code: 55345
-
Street: 18213 Hermitage Way
-
Street: 18213 Hermitage Way
Bathrooms: 3
Year: 1968
Listing Brokerage: Edina Realty, Inc.
FEATURES
- Range
- Refrigerator
- Washer
- Dryer
- Microwave
- Exhaust Fan
- Dishwasher
- Disposal
- Humidifier
- Water Softener Rented
- Stainless Steel Appliances
DETAILS
First time available in over 40 years! This impressive home blends warmth, character, and versatility with main level living, as well as serene tree-top and nature views. The main level showcases a dramatic vaulted ceiling, cherry hardwood floors, and an updated dron Geo atheri kitchen with rich cherry cabinetry, granite countertops, and a picture window framing the scenic backdrop. Generous gathering spaces include both living and family rooms, a cozy wood-burning fireplace, and access to an expansive deck-perfect for entertaining or quiet relaxation. Three bedrooms, including one of two primary suites, complete the main level. Upstairs, discover a spacious second primary suite, 5th bedroom, flex room, sitting area, and loft-ideal for family, guests, or creative spaces. The unfinished walkout lower level, with 10-foot ceilings, fireplace, and bath rough-in, provides an excellent opportunity to add value and expand your living space. Nestled on a beautiful 1.35-acre setting surrounded by mature trees, wildflowers, and natural grasses, this property offers room to create a manicured yard, play area, a,or garden oasis. Added bonus of a heated driveway and lower level garage for your lawn tools and toys. Perfectly positioned within the sought-after Minnetonka School District with convenient access to schools, everyday amenities, and commuter. One-year HSA home warranty included.
INTERIOR
Bedrooms: 5
Fin ft² / Living Area: 2980 ft²
Below Ground Living: N/A
Bathrooms: 3
Above Ground Living: 2980ft²
-
Basement Details: Block, Daylight/Lookout Windows, Full, Storage Space, Unfinished, Walkout,
Appliances Included:
-
- Range
- Refrigerator
- Washer
- Dryer
- Microwave
- Exhaust Fan
- Dishwasher
- Disposal
- Humidifier
- Water Softener Rented
- Stainless Steel Appliances
EXTERIOR
Air Conditioning: Central Air
Garage Spaces: 4
Construction Materials: N/A
Foundation Size: 1796ft²
Unit Amenities:
-
- Patio
- Kitchen Window
- Deck
- Natural Woodwork
- Hardwood Floors
- Ceiling Fan(s)
- Vaulted Ceiling(s)
- Paneled Doors
- Skylight
- French Doors
- Tile Floors
- Main Floor Primary Bedroom
Heating System:
-
- Forced Air
ROOMS
| Main | Size | ft² |
|---|---|---|
| Living Room | 19x15 | 361 ft² |
| Dining Room | 12x7 | 144 ft² |
| Kitchen | 15x8.5 | 126.25 ft² |
| Family Room | 15x14 | 225 ft² |
| Bedroom 1 | 14x11 | 196 ft² |
| Bedroom 2 | 13x10 | 169 ft² |
| Bedroom 3 | 11x11 | 121 ft² |
| Upper | Size | ft² |
|---|---|---|
| Bedroom 4 | 12x12 | 144 ft² |
| Bedroom 5 | 12x11 | 144 ft² |
| Flex Room | 14x12 | 196 ft² |
| Loft | 31x6 | 961 ft² |
| Sitting Room | 13x12 | 169 ft² |
LOT
Acres: N/A
Lot Size Dim.: 90x362x225x415
Longitude: 44.9147
Latitude: -93.5117
Zoning: Residential-Single Family
FINANCIAL & TAXES
Tax year: 2025
Tax annual amount: $8,062
MISCELLANEOUS
Fuel System: N/A
Sewer System: City Sewer/Connected
Water System: City Water/Connected,Well
ADDITIONAL INFORMATION
MLS#: NST7802909
Listing Brokerage: Edina Realty, Inc.

ID: 4204883
Published: October 11, 2025
Last Update: October 11, 2025
Views: 3






