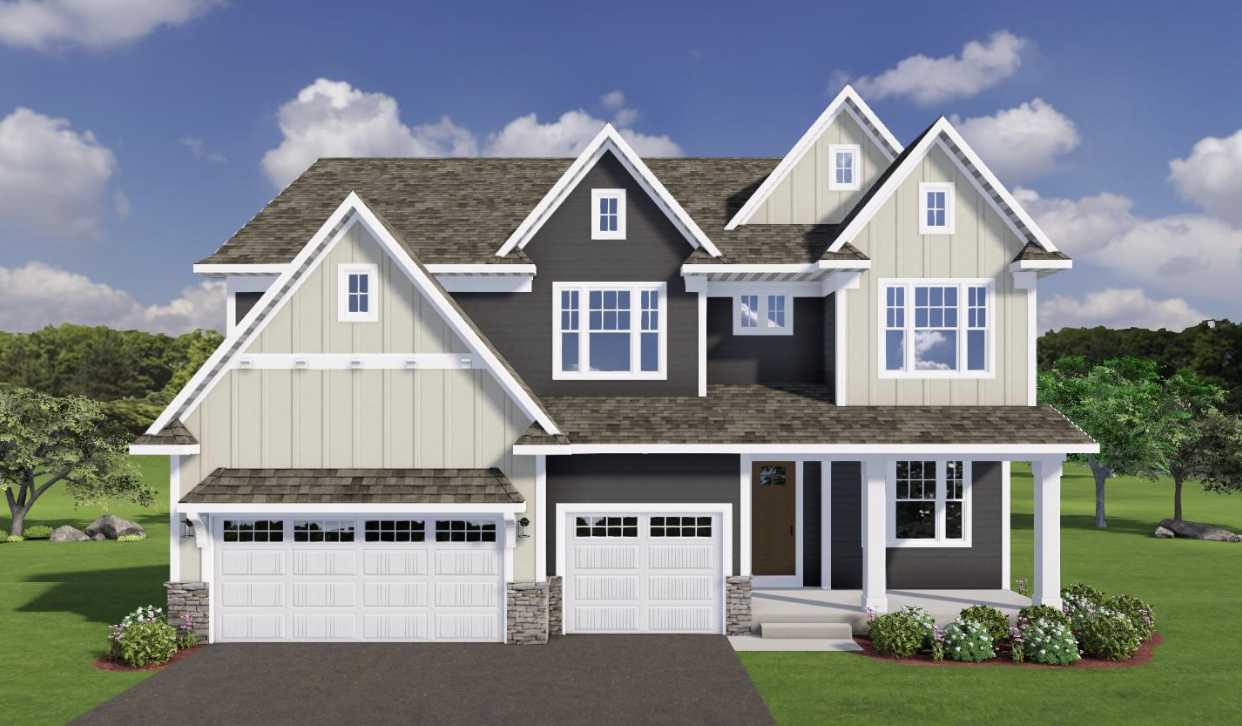18210 102ND PLACE
18210 102nd Place, Maple Grove, 55311, MN
-
Price: $1,100,000
-
Status type: For Sale
-
City: Maple Grove
-
Neighborhood: Evanswood
Bedrooms: 6
Property Size :4320
-
Listing Agent: NST1000834,NST223347
-
Property type : Single Family Residence
-
Zip code: 55311
-
Street: 18210 102nd Place
-
Street: 18210 102nd Place
Bathrooms: 5
Year: 2025
Listing Brokerage: New Home Star
FEATURES
- Range
- Refrigerator
- Washer
- Dryer
- Microwave
- Exhaust Fan
- Dishwasher
- Disposal
- Cooktop
- Wall Oven
- Humidifier
- Air-To-Air Exchanger
- Gas Water Heater
- Double Oven
- Wine Cooler
- Stainless Steel Appliances
- Chandelier
DETAILS
Brand New Move-In Ready New Construction! This home is available for a quick close!! *NEW BUILDER INCENTIVES AVAILABLE WITH USE OF PREFERRED LENDER! – Welcome to the stunning Augustine floor plan! This expansive 6-bedroom, 4-bathroom home offers thoughtful design and luxurious finishes throughout. Located on a premium walkout homesite, this home features striking architectural arches and a soaring two-story ceiling in the great room, flooding the space with natural light. The elite kitchen is a chef’s dream with floor-to-ceiling maple cabinetry, double ovens, upgraded stainless steel appliances, and soft-close doors and drawers—all perfectly complemented by a spacious walk-in pantry. Main level highlights include a private front office/den, a bedroom and ¾ bath ideal for guests, and open-concept living perfect for entertaining. Upstairs, you’ll find four spacious bedrooms, an upper-level laundry room, and a luxurious primary sanctuary suite complete with a walk-in tiled shower, freestanding soaking tub, and dual vanities. The finished walkout lower level offers even more living space with a wet bar, large recreational family room, and the sixth bedroom—perfect for movie nights, game days, or hosting visitors. Additional highlights include 3 car garage, 9-foot ceilings, 2-zone HVAC, full-yard sod, professional landscaping with irrigation, and no-maintenance James Hardie cement siding on all four sides. Don't miss this opportunity to own one of our most popular floor plans—schedule your private tour today!
INTERIOR
Bedrooms: 6
Fin ft² / Living Area: 4320 ft²
Below Ground Living: 1104ft²
Bathrooms: 5
Above Ground Living: 3216ft²
-
Basement Details: Drain Tiled, Drainage System, Finished, Concrete, Storage Space, Sump Pump, Walkout,
Appliances Included:
-
- Range
- Refrigerator
- Washer
- Dryer
- Microwave
- Exhaust Fan
- Dishwasher
- Disposal
- Cooktop
- Wall Oven
- Humidifier
- Air-To-Air Exchanger
- Gas Water Heater
- Double Oven
- Wine Cooler
- Stainless Steel Appliances
- Chandelier
EXTERIOR
Air Conditioning: Central Air,Zoned
Garage Spaces: 3
Construction Materials: N/A
Foundation Size: 1542ft²
Unit Amenities:
-
- Kitchen Window
- Walk-In Closet
- Vaulted Ceiling(s)
- Washer/Dryer Hookup
- In-Ground Sprinkler
- Paneled Doors
- Cable
- Kitchen Center Island
- French Doors
- Wet Bar
- Tile Floors
- Primary Bedroom Walk-In Closet
Heating System:
-
- Forced Air
- Fireplace(s)
- Zoned
- Humidifier
ROOMS
| Main | Size | ft² |
|---|---|---|
| Kitchen | 9X16 | 81 ft² |
| Dining Room | 11X16 | 121 ft² |
| Great Room | 17X19 | 289 ft² |
| Bedroom 1 | 11X16 | 121 ft² |
| Office | 11X13 | 121 ft² |
| Pantry (Walk-In) | 8X6 | 64 ft² |
| Mud Room | 11X8 | 121 ft² |
| Upper | Size | ft² |
|---|---|---|
| Bedroom 2 | 20X15 | 400 ft² |
| Bedroom 3 | 14X12 | 196 ft² |
| Bedroom 4 | 11X14 | 121 ft² |
| Bedroom 5 | 11X12 | 121 ft² |
| Laundry | 6X10 | 36 ft² |
| Primary Bathroom | 11X18 | 121 ft² |
| Lower | Size | ft² |
|---|---|---|
| Bedroom 6 | 14X12 | 196 ft² |
| Family Room | 34X18 | 1156 ft² |
LOT
Acres: N/A
Lot Size Dim.: 95X145X130X46
Longitude: 45.1424
Latitude: -93.5059
Zoning: Residential-Single Family
FINANCIAL & TAXES
Tax year: 2025
Tax annual amount: N/A
MISCELLANEOUS
Fuel System: N/A
Sewer System: City Sewer/Connected
Water System: City Water/Connected
ADITIONAL INFORMATION
MLS#: NST7762778
Listing Brokerage: New Home Star

ID: 3861186
Published: July 07, 2025
Last Update: July 07, 2025
Views: 1






