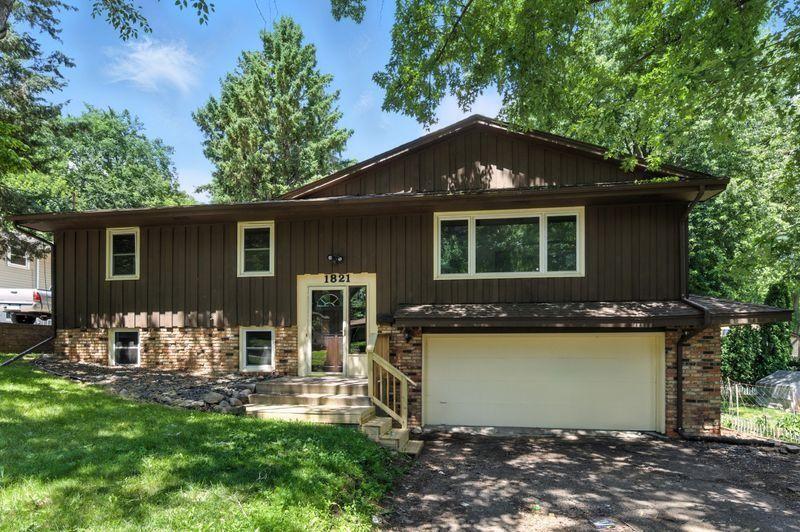1821 WILSON AVENUE
1821 Wilson Avenue, Saint Paul, 55106, MN
-
Price: $355,000
-
Status type: For Sale
-
City: Saint Paul
-
Neighborhood: Battle Creek-Highwood
Bedrooms: 3
Property Size :1652
-
Listing Agent: NST21187,NST227420
-
Property type : Single Family Residence
-
Zip code: 55106
-
Street: 1821 Wilson Avenue
-
Street: 1821 Wilson Avenue
Bathrooms: 2
Year: 1973
Listing Brokerage: Midwest Management Incorporated dba Midwest Homes
FEATURES
- Range
- Refrigerator
- Washer
- Dryer
- Exhaust Fan
- Dishwasher
- Freezer
- Gas Water Heater
DETAILS
Welcome to this refreshed 3-bedroom home featuring fresh paint and new carpet throughout the upper level, which also includes a full bathroom for convenience. The main living room boasts vaulted ceilings that create an open, airy feel, while the kitchen has been refreshed with modern LVT flooring and a stylish new backsplash. The lower level offers a family room, a non-conforming bedroom also updated with fresh paint and LVT flooring, and a 3/4 bath. Step outside to enjoy the rear deck, ideal for relaxing or entertaining, and admire the curb appeal enhanced by newly built wooden steps and railing at the front entrance.
INTERIOR
Bedrooms: 3
Fin ft² / Living Area: 1652 ft²
Below Ground Living: 500ft²
Bathrooms: 2
Above Ground Living: 1152ft²
-
Basement Details: Finished,
Appliances Included:
-
- Range
- Refrigerator
- Washer
- Dryer
- Exhaust Fan
- Dishwasher
- Freezer
- Gas Water Heater
EXTERIOR
Air Conditioning: Central Air
Garage Spaces: 2
Construction Materials: N/A
Foundation Size: 1152ft²
Unit Amenities:
-
Heating System:
-
- Forced Air
ROOMS
| Upper | Size | ft² |
|---|---|---|
| Living Room | 20.5x12.5 | 253.51 ft² |
| Dining Room | 12x11 | 144 ft² |
| Kitchen | 13x11 | 169 ft² |
| Bedroom 1 | 12x12.5 | 149 ft² |
| Bedroom 2 | 12x11 | 144 ft² |
| Bedroom 3 | 10.5x8 | 109.38 ft² |
| Lower | Size | ft² |
|---|---|---|
| Family Room | 19.5x12.5 | 241.09 ft² |
| Flex Room | 11x10 | 121 ft² |
LOT
Acres: N/A
Lot Size Dim.: 135'x71'x135'x70'
Longitude: 44.9543
Latitude: -93.0234
Zoning: Residential-Single Family
FINANCIAL & TAXES
Tax year: 2024
Tax annual amount: $4,512
MISCELLANEOUS
Fuel System: N/A
Sewer System: City Sewer/Connected
Water System: City Water/Connected
ADITIONAL INFORMATION
MLS#: NST7771101
Listing Brokerage: Midwest Management Incorporated dba Midwest Homes

ID: 3874901
Published: July 10, 2025
Last Update: July 10, 2025
Views: 1






