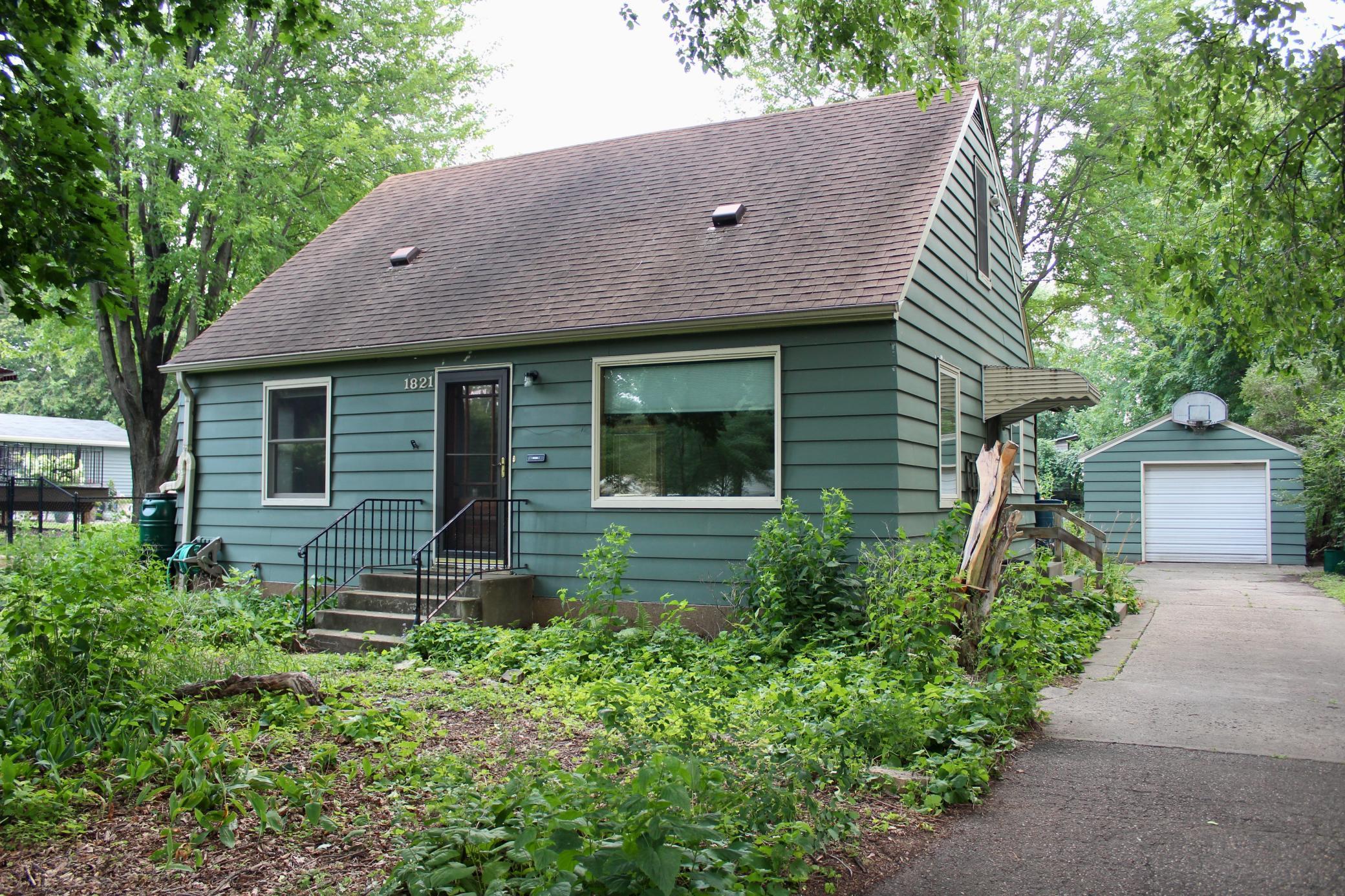1821 59TH STREET
1821 59th Street, Minneapolis, 55419, MN
-
Price: $399,900
-
Status type: For Sale
-
City: Minneapolis
-
Neighborhood: Kenny
Bedrooms: 2
Property Size :1173
-
Listing Agent: NST10402,NST77104
-
Property type : Single Family Residence
-
Zip code: 55419
-
Street: 1821 59th Street
-
Street: 1821 59th Street
Bathrooms: 1
Year: 1948
Listing Brokerage: Bridge Realty, LLC
FEATURES
- Range
- Refrigerator
- Washer
- Dryer
- Microwave
- Exhaust Fan
- Dishwasher
- Air-To-Air Exchanger
DETAILS
Welcome home to this energy-efficient home that offers low electric costs thanks to its solar panels and other sustainable materials. Step outside and be greeted by a spacious garden in the back, complete with a secret playhouse. This two-bedroom, one-bathroom home is perfect for city dwellers who crave the feel of the woods. The location, set back from the street, provides privacy and tranquility. The unfinished basement offers an exciting opportunity to build equity and expand your living space. Don’t miss out on this chance to make this house your forever home.
INTERIOR
Bedrooms: 2
Fin ft² / Living Area: 1173 ft²
Below Ground Living: N/A
Bathrooms: 1
Above Ground Living: 1173ft²
-
Basement Details: Block, Daylight/Lookout Windows, Unfinished,
Appliances Included:
-
- Range
- Refrigerator
- Washer
- Dryer
- Microwave
- Exhaust Fan
- Dishwasher
- Air-To-Air Exchanger
EXTERIOR
Air Conditioning: Central Air
Garage Spaces: 1
Construction Materials: N/A
Foundation Size: 837ft²
Unit Amenities:
-
- Kitchen Window
- Deck
- Porch
- Natural Woodwork
- Hardwood Floors
- Ceiling Fan(s)
- Skylight
Heating System:
-
- Forced Air
ROOMS
| Main | Size | ft² |
|---|---|---|
| Living Room | 17X12 | 289 ft² |
| Dining Room | 10X12 | 100 ft² |
| Kitchen | 16X9 | 256 ft² |
| Bedroom 1 | 12X9 | 144 ft² |
| Deck | 12X14 | 144 ft² |
| Screened Porch | 10X16 | 100 ft² |
| Upper | Size | ft² |
|---|---|---|
| Bedroom 2 | 12X28 | 144 ft² |
| Lower | Size | ft² |
|---|---|---|
| Amusement Room | 12X28 | 144 ft² |
| Workshop | 9X11 | 81 ft² |
| Basement | Size | ft² |
|---|---|---|
| Laundry | 9X12 | 81 ft² |
LOT
Acres: N/A
Lot Size Dim.: 66X300
Longitude: 44.8956
Latitude: -93.3032
Zoning: Residential-Single Family
FINANCIAL & TAXES
Tax year: 2025
Tax annual amount: $6,238
MISCELLANEOUS
Fuel System: N/A
Sewer System: City Sewer/Connected
Water System: City Water/Connected
ADDITIONAL INFORMATION
MLS#: NST7783008
Listing Brokerage: Bridge Realty, LLC

ID: 3966469
Published: August 05, 2025
Last Update: August 05, 2025
Views: 2






