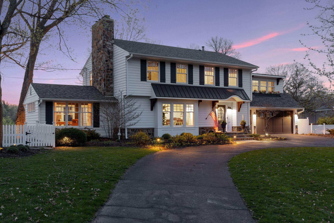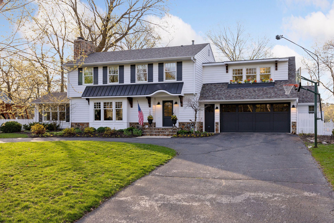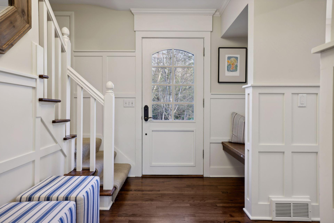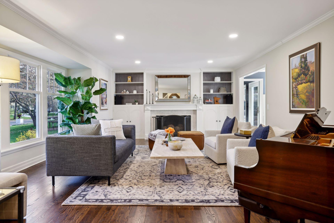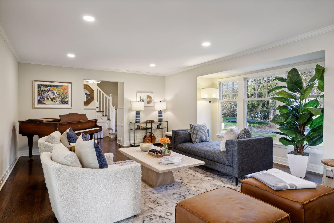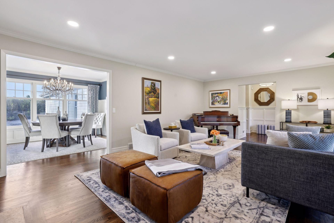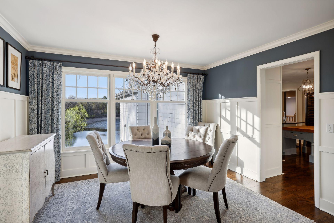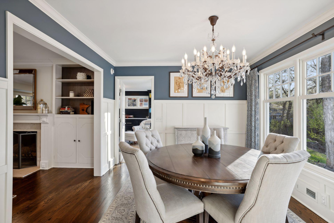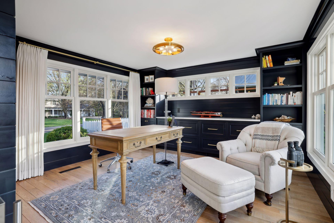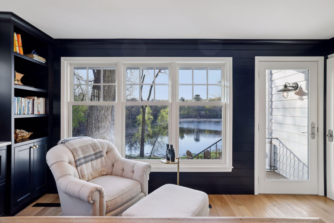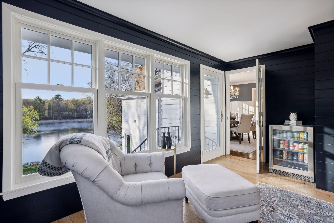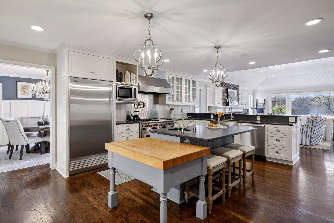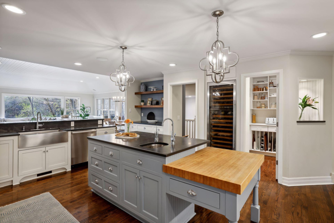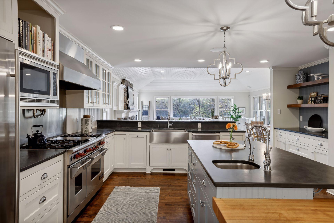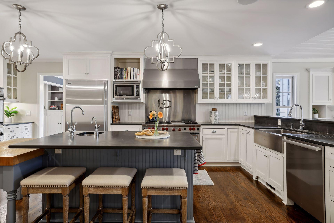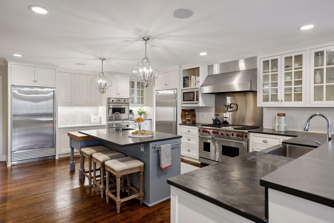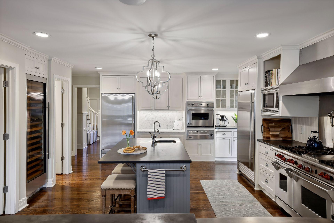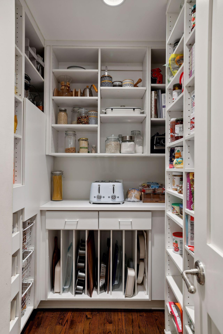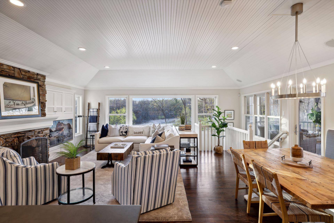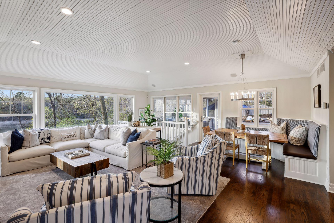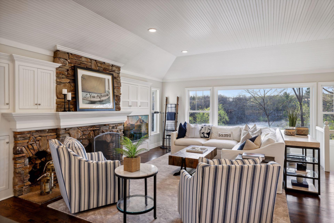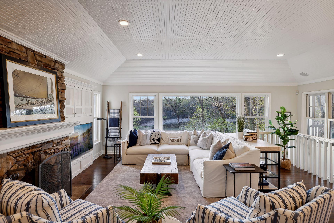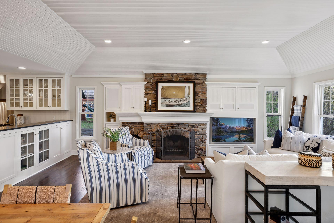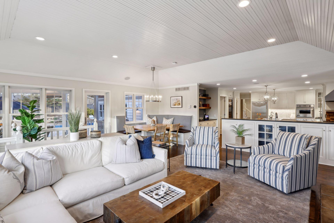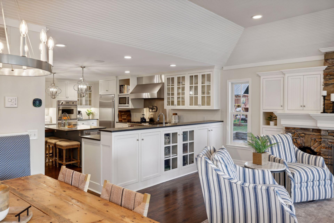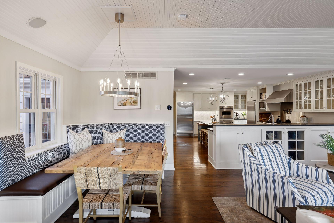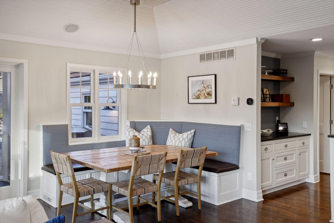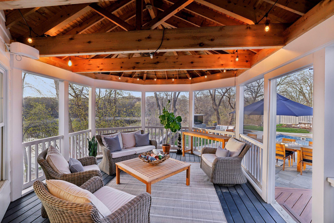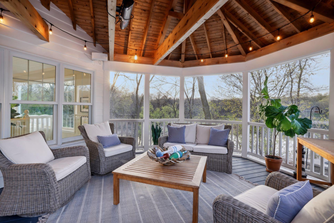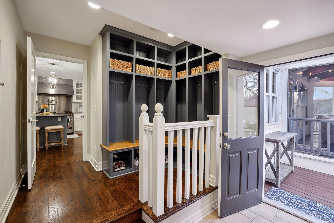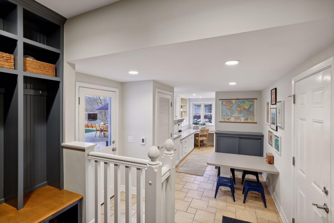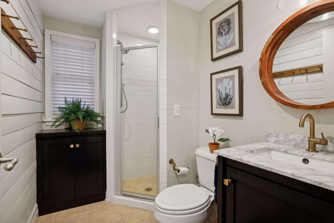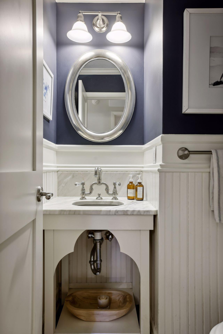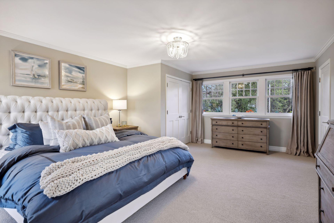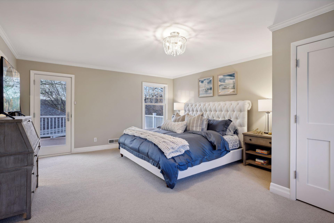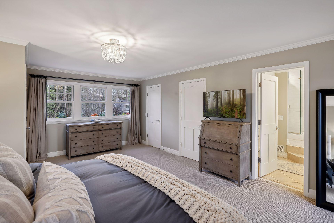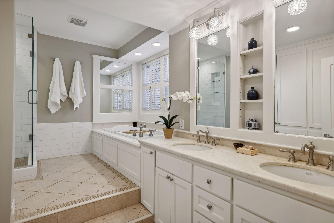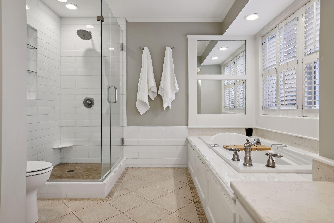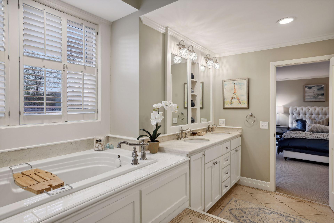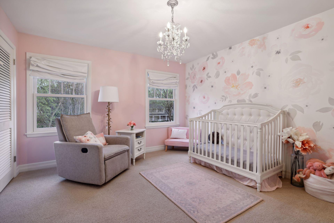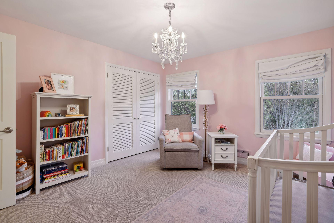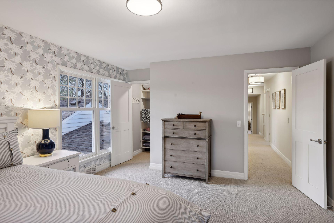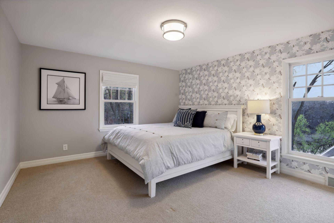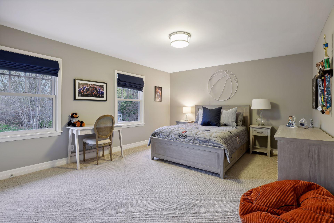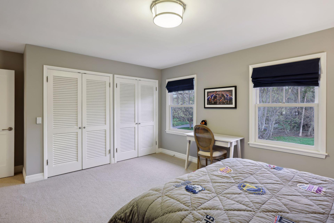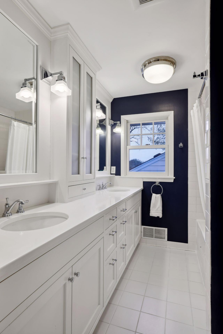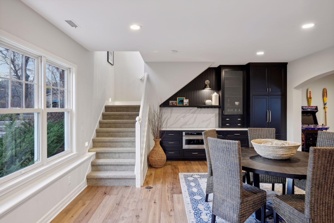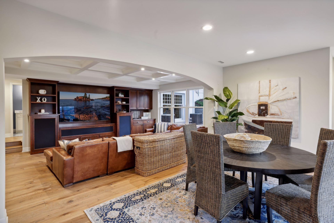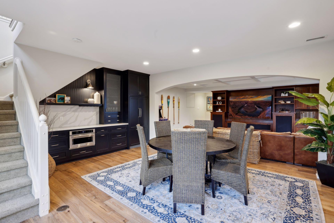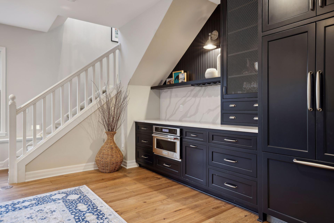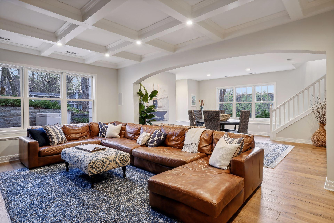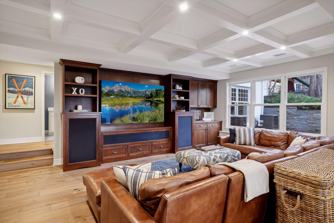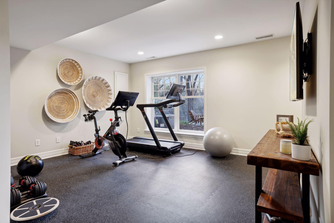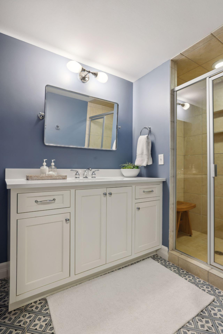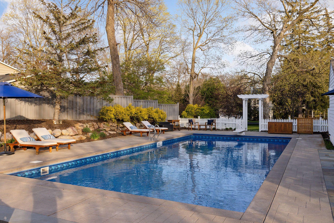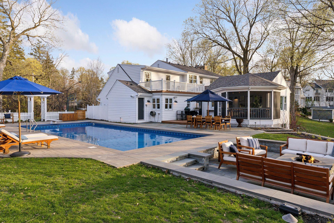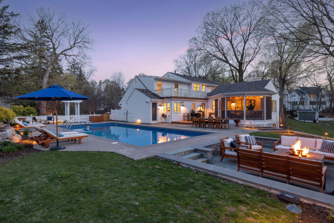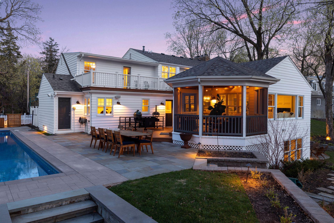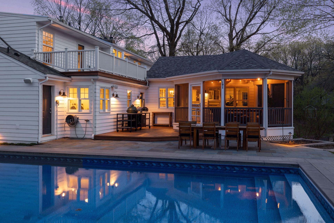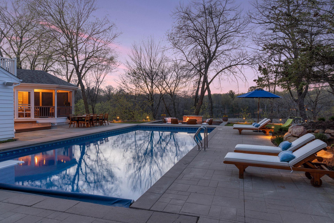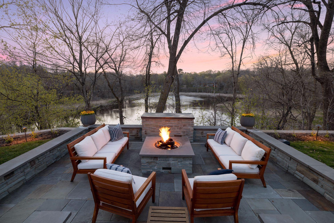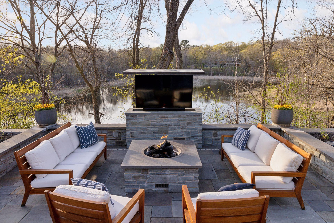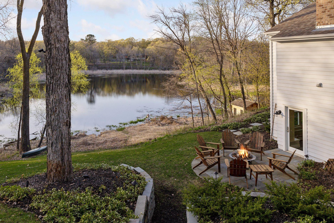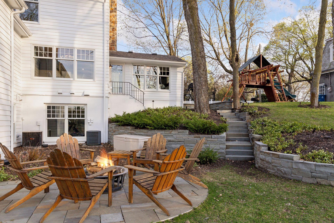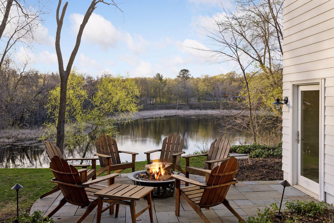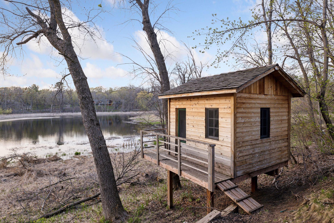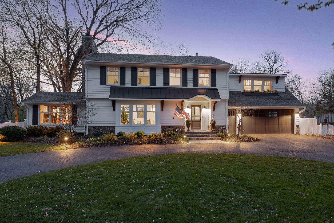18202 SHAVERS LAKE DRIVE
18202 Shavers Lake Drive, Wayzata (Deephaven), 55391, MN
-
Price: $2,295,000
-
Status type: For Sale
-
City: Wayzata (Deephaven)
-
Neighborhood: Shavers Lake Add
Bedrooms: 5
Property Size :5609
-
Listing Agent: NST16633,NST98214
-
Property type : Single Family Residence
-
Zip code: 55391
-
Street: 18202 Shavers Lake Drive
-
Street: 18202 Shavers Lake Drive
Bathrooms: 5
Year: 1958
Listing Brokerage: Coldwell Banker Burnet
FEATURES
- Range
- Refrigerator
- Washer
- Dryer
- Exhaust Fan
- Dishwasher
- Freezer
- Wine Cooler
- Stainless Steel Appliances
DETAILS
This Deephaven home on Shaver Lake exudes quality and charm. Over 110 feet of shoreline with stunning water views. Bakers kitchen with soapstone countertops, Carrara marble slab, high-end appliances and center island. Living room with built-in breakfast nook, fireplace, custom built-ins and large windows. Main level also features formal living and dining rooms, private office and mud room with separate pool bath. Four generously sized bedrooms up, including primary with ensuite bath, walk-in closet and private deck overlooking pool. Walkout lower level features beautiful family room with bar, exercise room and dedicated storage space. Backyard is a true oasis – gorgeous pool, sunken fire pit with outdoor TV, screened porch, uplighting and lakeside bunk house. Bluestone pool deck, fire pit and landscaping walls. Amazing location minutes to downtown Wayzata, Excelsior and highway 7.
INTERIOR
Bedrooms: 5
Fin ft² / Living Area: 5609 ft²
Below Ground Living: 1631ft²
Bathrooms: 5
Above Ground Living: 3978ft²
-
Basement Details: Daylight/Lookout Windows, Egress Window(s), Finished, Storage Space, Walkout,
Appliances Included:
-
- Range
- Refrigerator
- Washer
- Dryer
- Exhaust Fan
- Dishwasher
- Freezer
- Wine Cooler
- Stainless Steel Appliances
EXTERIOR
Air Conditioning: Central Air
Garage Spaces: 2
Construction Materials: N/A
Foundation Size: 3186ft²
Unit Amenities:
-
- Patio
- Deck
- Hardwood Floors
- Walk-In Closet
- Washer/Dryer Hookup
- Exercise Room
- Kitchen Center Island
- Tile Floors
- Primary Bedroom Walk-In Closet
Heating System:
-
- Forced Air
- Radiant Floor
ROOMS
| Main | Size | ft² |
|---|---|---|
| Living Room | 23 x 14 | 529 ft² |
| Dining Room | 13 x 11 | 169 ft² |
| Kitchen | 21 x 17 | 441 ft² |
| Office | 15 x 13 | 225 ft² |
| Mud Room | 27 x 10 | 729 ft² |
| Lower | Size | ft² |
|---|---|---|
| Family Room | 24 x 22 | 576 ft² |
| Exercise Room | 16 x 13 | 256 ft² |
| Upper | Size | ft² |
|---|---|---|
| Bedroom 1 | 20 x 15 | 400 ft² |
| Bedroom 2 | 16 x 13 | 256 ft² |
| Bedroom 3 | 15 x 13 | 225 ft² |
| Bedroom 4 | 13 x 12 | 169 ft² |
LOT
Acres: N/A
Lot Size Dim.: S156x416x107x356
Longitude: 44.9442
Latitude: -93.5111
Zoning: Residential-Single Family
FINANCIAL & TAXES
Tax year: 2024
Tax annual amount: $21,680
MISCELLANEOUS
Fuel System: N/A
Sewer System: City Sewer/Connected
Water System: Well
ADITIONAL INFORMATION
MLS#: NST7575474
Listing Brokerage: Coldwell Banker Burnet

ID: 2883259
Published: December 31, 1969
Last Update: April 30, 2024
Views: 62


