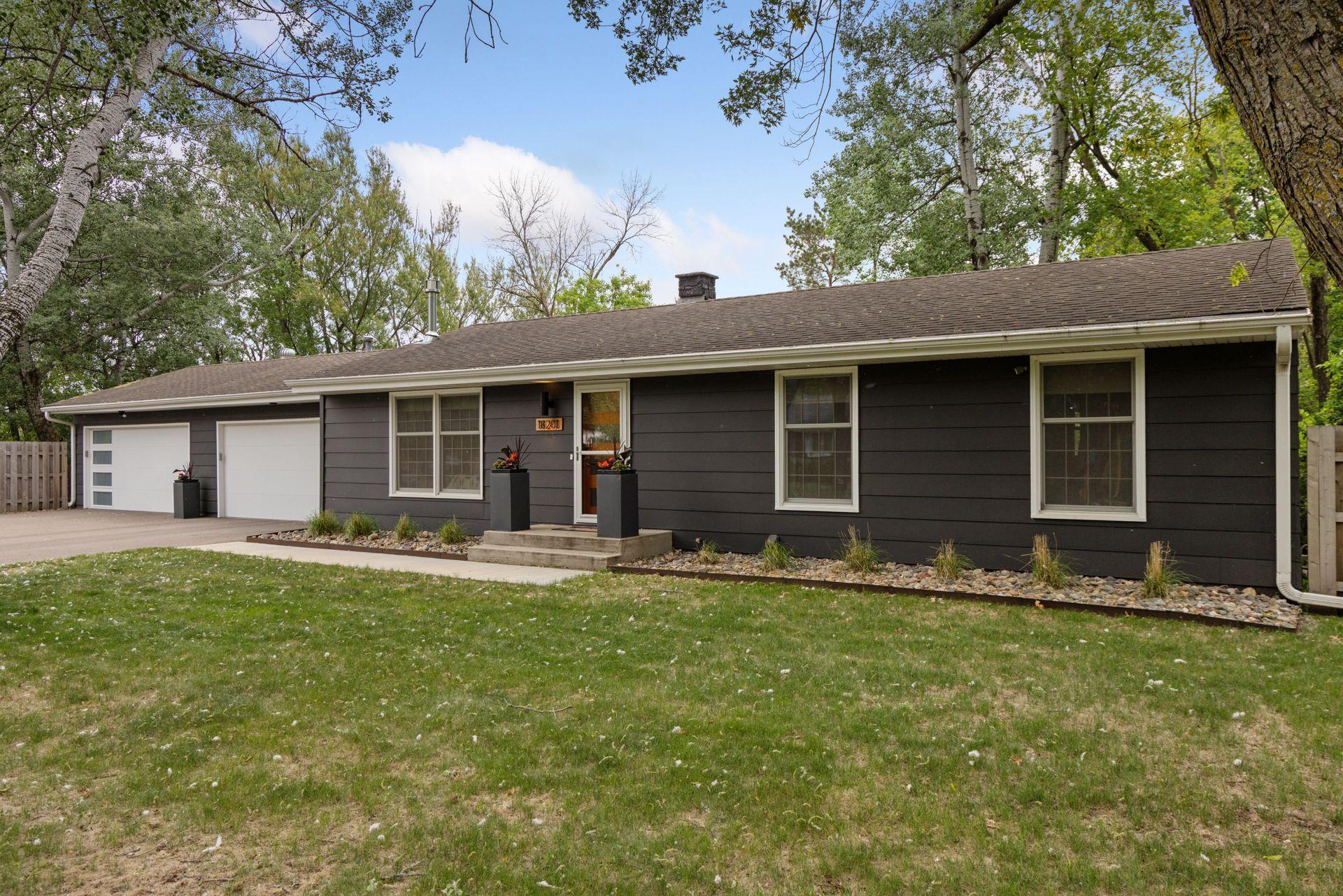18201 KATHLEENE DRIVE
18201 Kathleene Drive, Minnetonka, 55345, MN
-
Price: $749,000
-
Status type: For Sale
-
City: Minnetonka
-
Neighborhood: Clear Spgs Court 2nd Add
Bedrooms: 4
Property Size :2300
-
Listing Agent: NST14380,NST54156
-
Property type : Single Family Residence
-
Zip code: 55345
-
Street: 18201 Kathleene Drive
-
Street: 18201 Kathleene Drive
Bathrooms: 2
Year: 1963
Listing Brokerage: HomeAvenue - FSBO
FEATURES
- Range
- Refrigerator
- Washer
- Dryer
- Microwave
- Exhaust Fan
- Dishwasher
- Disposal
- Gas Water Heater
- ENERGY STAR Qualified Appliances
- Stainless Steel Appliances
DETAILS
Discover the perfect blend of elegance & convenience with this stunning, fully remodeled home in one of Minnetonka's most desirable neighborhoods. This charming mid-century gem is set on a spacious half-acre lot, complete with mature trees that offer both beauty and privacy. Featuring four bedrooms and two baths, this home is ideally positioned on a corner lot at the end of a cul-de-sac, just moments away from top-rated schools, as well as parks and scenic trails. No detail has been overlooked in this exquisite renovation - simply unpack your bags and start enjoying your new life! Step into your newly landscaped backyard oasis, where you can unwind on the deck, sit around the fire pit, or grill up a feast. The property also includes an impressive four-car heated garage with an EV charger, perfect for the modern homeowner. Furthermore, you'll have access to Minnetonka schools, making this not just a home, but a lifestyle. Don't miss your chance to own this exceptional property!
INTERIOR
Bedrooms: 4
Fin ft² / Living Area: 2300 ft²
Below Ground Living: 1100ft²
Bathrooms: 2
Above Ground Living: 1200ft²
-
Basement Details: Block, Egress Window(s), Finished, Full, Storage Space, Sump Pump,
Appliances Included:
-
- Range
- Refrigerator
- Washer
- Dryer
- Microwave
- Exhaust Fan
- Dishwasher
- Disposal
- Gas Water Heater
- ENERGY STAR Qualified Appliances
- Stainless Steel Appliances
EXTERIOR
Air Conditioning: Central Air
Garage Spaces: 4
Construction Materials: N/A
Foundation Size: 1200ft²
Unit Amenities:
-
- Patio
- Kitchen Window
- Deck
- Natural Woodwork
- Hardwood Floors
- Ceiling Fan(s)
- Walk-In Closet
- Vaulted Ceiling(s)
- Washer/Dryer Hookup
- Paneled Doors
- Cable
- Kitchen Center Island
- Tile Floors
- Security Lights
- Main Floor Primary Bedroom
- Primary Bedroom Walk-In Closet
Heating System:
-
- Forced Air
- Radiant Floor
- Fireplace(s)
ROOMS
| Main | Size | ft² |
|---|---|---|
| Living Room | 17x12 | 289 ft² |
| Kitchen | 23x12 | 529 ft² |
| Bathroom | 7x12 | 49 ft² |
| Bedroom 1 | 14x12 | 196 ft² |
| Walk In Closet | 10x13 | 100 ft² |
| Bedroom 2 | 12x10 | 144 ft² |
| Garage | 20x21 | 400 ft² |
| Garage | 40x21 | 1600 ft² |
| Lower | Size | ft² |
|---|---|---|
| Family Room | 24x12 | 576 ft² |
| Bathroom | 6x7 | 36 ft² |
| Bedroom 3 | 12x10 | 144 ft² |
| Laundry | 6x9 | 36 ft² |
| Bedroom 4 | 10x12 | 100 ft² |
| Storage | 21x7 | 441 ft² |
LOT
Acres: N/A
Lot Size Dim.: 250x130
Longitude: 44.9017
Latitude: -93.5112
Zoning: Residential-Single Family
FINANCIAL & TAXES
Tax year: 2025
Tax annual amount: $5,525
MISCELLANEOUS
Fuel System: N/A
Sewer System: City Sewer/Connected
Water System: City Water/Connected
ADITIONAL INFORMATION
MLS#: NST7747361
Listing Brokerage: HomeAvenue - FSBO

ID: 3721045
Published: May 30, 2025
Last Update: May 30, 2025
Views: 5






