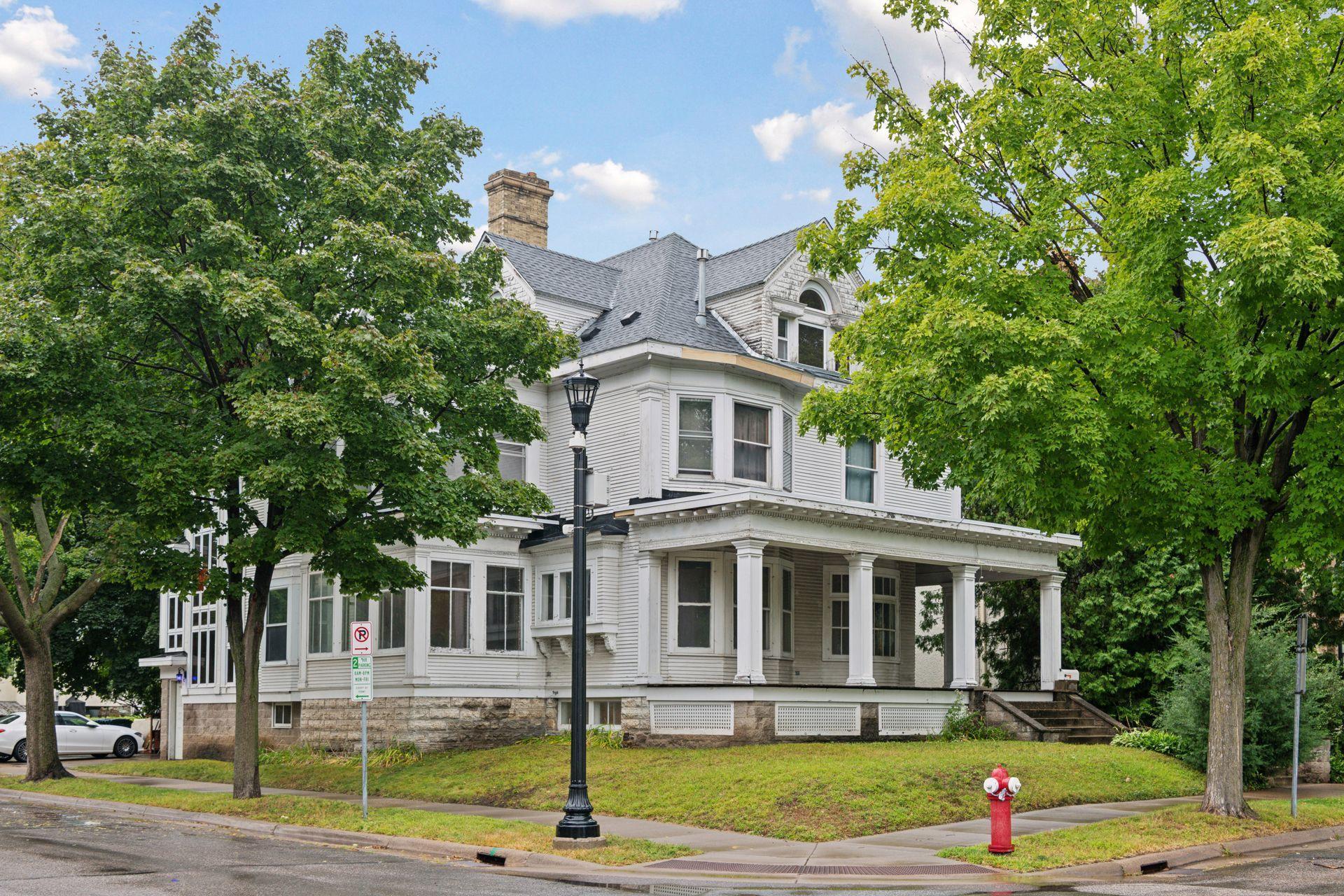1820 COLFAX AVENUE
1820 Colfax Avenue, Minneapolis, 55403, MN
-
Price: $769,900
-
Status type: For Sale
-
City: Minneapolis
-
Neighborhood: Lowry Hill
Bedrooms: 0
Property Size :7136
-
Listing Agent: NST16638,NST44744
-
Property type : Duplex Other
-
Zip code: 55403
-
Street: 1820 Colfax Avenue
-
Street: 1820 Colfax Avenue
Bathrooms: N/A
Year: 1902
Listing Brokerage: Coldwell Banker Burnet
DETAILS
TP Healy restoration in progress has been partially restored over the past years by an architect and current owner. The property is available now as an incredible opportunity to take part in this historical renovation. Original maple hardwood floors cover much of the 2+ stories (except kitchens and baths). Original millwork has been stripped of its aged and oxidized finish - some refinished, some not but all of it impeccably Healy and in remarkable condition. Much has been completed: new roof, architectural shingles plus multiple flat roofs have been replaced. New water heater. Extensive electrical (no remaining knob/tube wiring) and HVAC zoning have been accomplished - 4 zones - dividing the building into custom zones is possible. (one working AC condenser, 4 furnaces). Much of the plumbing has been replaced. Many of the original light fixtures and hardware for the main level have been retained and are ready for reinstallation. All stained glass windows are present (most original to the house). The front porch balusters and rails have been retained for refinishing and reinstallation. Many of the original light fixtures and hardware for the main level have been retained and are ready for reinstallation. All stained glass windows are present (most original to the house). Front porch balusters and rails have been retained for refinishing and reinstallation. An architectural addition was built to accommodate back stairs from the ground/garage level to the second floor. There is also a shaft built for a future elevator. Many kitchen appliances have been partially installed but never used. Offered in "as is" condition, the price reflects a remarkable opportunity for restoration enthusiasts or investors seeking substantial upside potential. This impressive residence awaits a new chapter—ready to be transformed and cherished for generations.
INTERIOR
Bedrooms: N/A
Fin ft² / Living Area: 7136 ft²
Below Ground Living: 1854ft²
Bathrooms: N/A
Above Ground Living: 5282ft²
-
Basement Details: Block, Crawl Space, Unfinished,
Appliances Included:
-
EXTERIOR
Air Conditioning: N/A
Garage Spaces: 2
Construction Materials: N/A
Foundation Size: 1854ft²
Unit Amenities:
-
Heating System:
-
- Forced Air
LOT
Acres: N/A
Lot Size Dim.: 50 x 135
Longitude: 44.9646
Latitude: -93.2922
Zoning: Residential-Multi-Family
FINANCIAL & TAXES
Tax year: 2025
Tax annual amount: $10,684
MISCELLANEOUS
Fuel System: N/A
Sewer System: City Sewer/Connected
Water System: City Water/Connected
ADDITIONAL INFORMATION
MLS#: NST7799798
Listing Brokerage: Coldwell Banker Burnet

ID: 4105038
Published: September 12, 2025
Last Update: September 12, 2025
Views: 1






