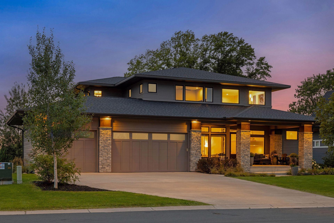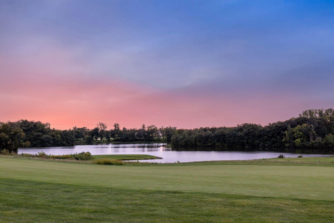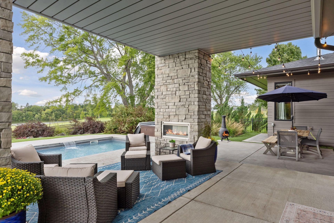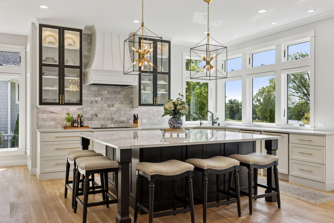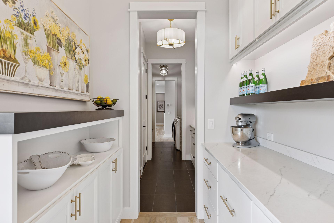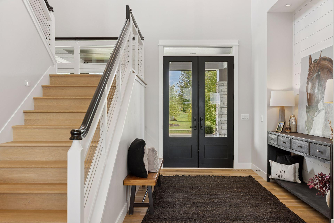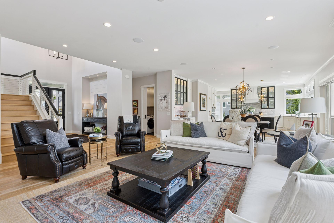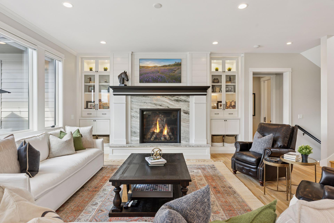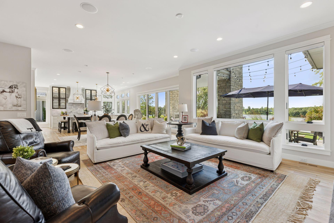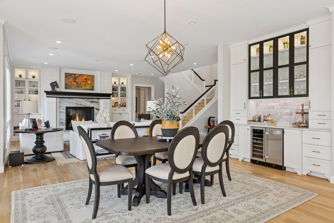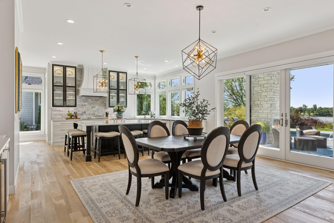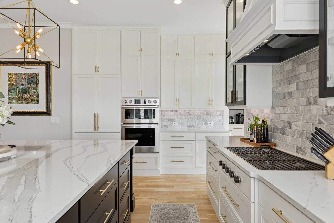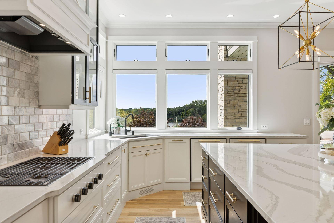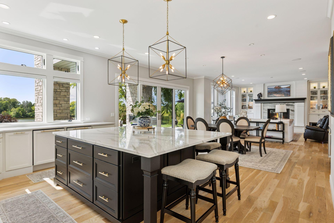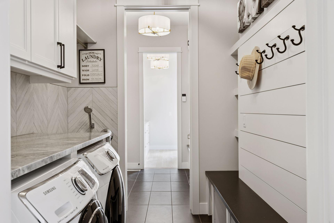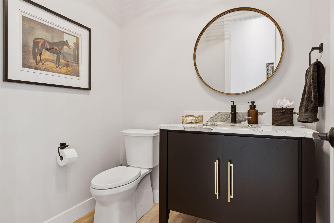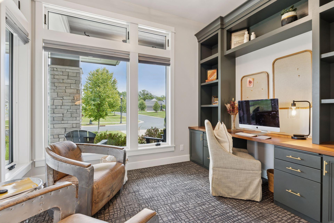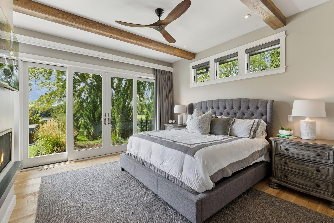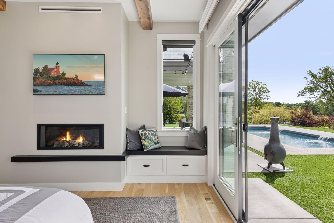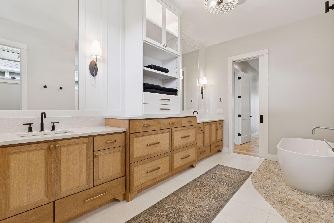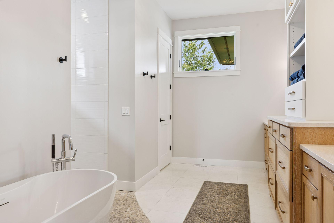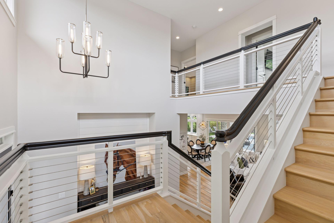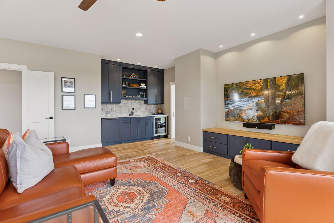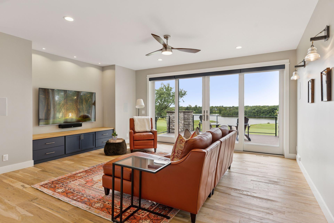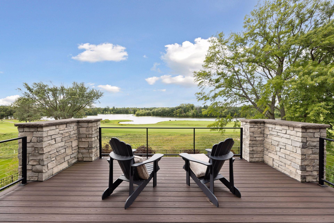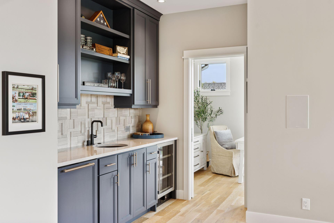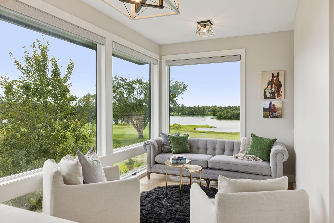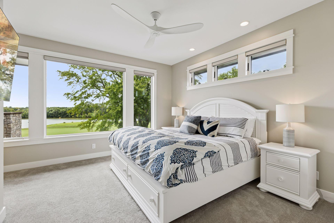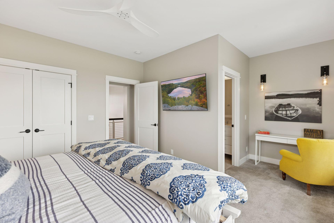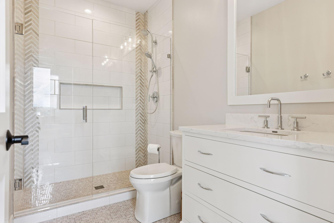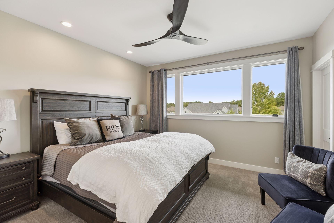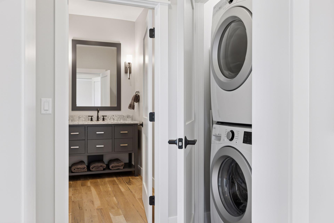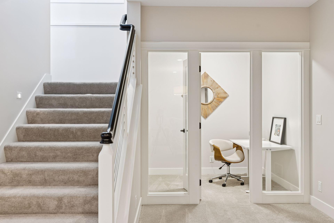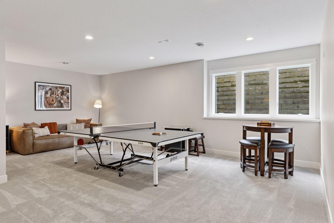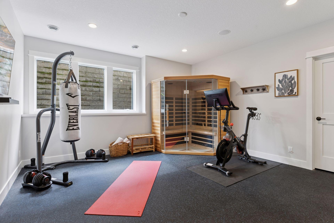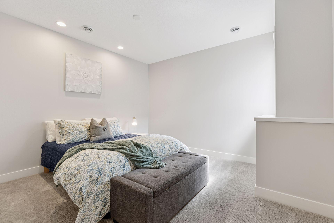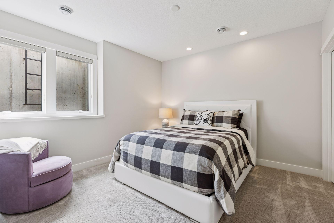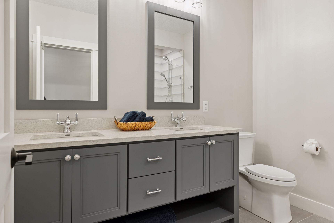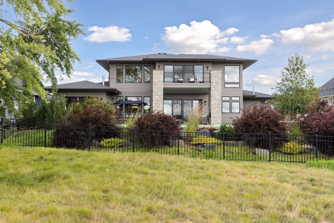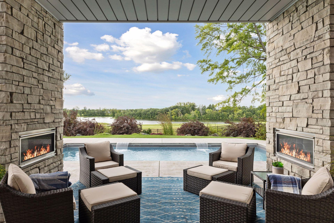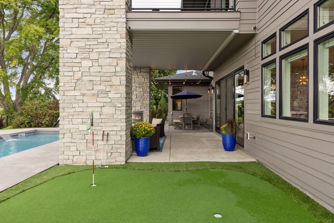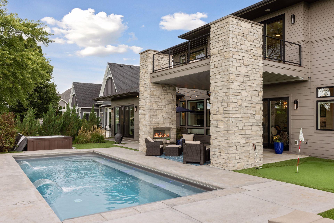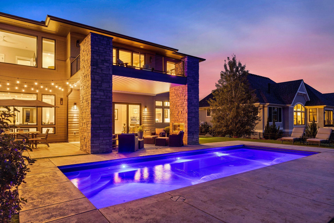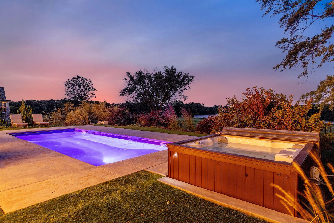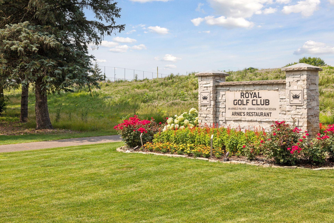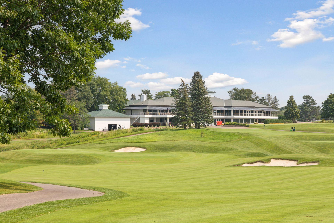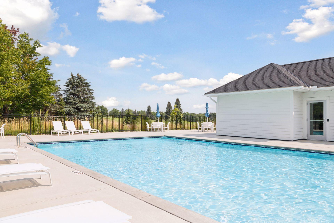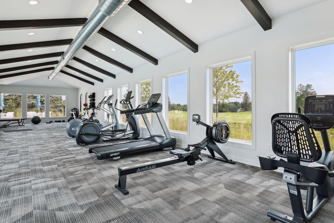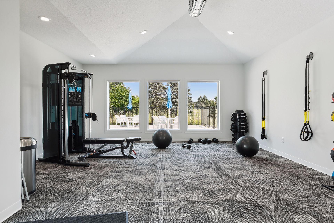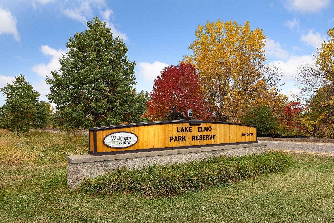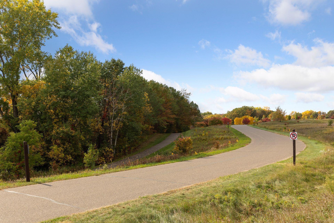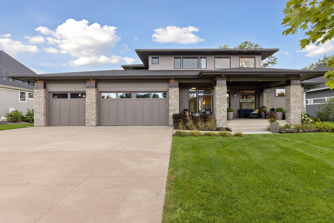1820 ANNIKA DRIVE
1820 Annika Drive, Lake Elmo, 55042, MN
-
Price: $2,250,000
-
Status type: For Sale
-
City: Lake Elmo
-
Neighborhood: Royal Golf Club/Lk Elmo
Bedrooms: 5
Property Size :6265
-
Listing Agent: NST49293,NST82267
-
Property type : Single Family Residence
-
Zip code: 55042
-
Street: 1820 Annika Drive
-
Street: 1820 Annika Drive
Bathrooms: 5
Year: 2018
Listing Brokerage: Compass
FEATURES
- Refrigerator
- Washer
- Dryer
- Microwave
- Dishwasher
- Water Softener Owned
- Disposal
- Cooktop
- Wall Oven
- Humidifier
- Air-To-Air Exchanger
- Gas Water Heater
DETAILS
Experience every day in this exceptional modern luxury two-story home by Hartman Homes, ideally situated on one of the premier golf course lots in the prestigious Royal Club community of Lake Elmo. With breathtaking south- and west-facing views of the 17th and 18th holes, the clubhouse, and scenic Horseshoe Lake, this residence offers a lifestyle that matches its stunning setting, complete with a custom pool, hot tub, putting green, and two outdoor gas fireplaces. Inside, oversized windows frame panoramic views throughout. The open-concept main level features a gourmet kitchen equipped with an oversized Cambria island, high-end appliances, and a butler’s pantry. This space seamlessly flows into a stunning great room with a grand fireplace and custom built-ins. The main-floor owner’s suite boasts a spa-like bathroom with heated floors and dual vanities. A sun-filled home office with custom cabinetry, a laundry room, and a convenient dog-wash station complete this level. Upstairs, you'll find two ensuite bedrooms, a versatile craft or office room, a second laundry, a loft with a wet bar, and an expansive deck overlooking the golf course and lake. The lower level is designed for entertainment and future expansion, featuring two additional bedrooms, a workout room with gym flooring, AV wiring for a home theater, and space for a future wet bar and wine room. This rare offering on the coveted north side of The Royal Club represents the perfect balance of craftsmanship, luxury, and lifestyle, making it an ideal choice for the most discerning buyer.
INTERIOR
Bedrooms: 5
Fin ft² / Living Area: 6265 ft²
Below Ground Living: 2174ft²
Bathrooms: 5
Above Ground Living: 4091ft²
-
Basement Details: Daylight/Lookout Windows, Egress Window(s), Finished, Full,
Appliances Included:
-
- Refrigerator
- Washer
- Dryer
- Microwave
- Dishwasher
- Water Softener Owned
- Disposal
- Cooktop
- Wall Oven
- Humidifier
- Air-To-Air Exchanger
- Gas Water Heater
EXTERIOR
Air Conditioning: Central Air,Zoned
Garage Spaces: 3
Construction Materials: N/A
Foundation Size: 2174ft²
Unit Amenities:
-
- Kitchen Window
- Hardwood Floors
- Ceiling Fan(s)
- In-Ground Sprinkler
- Exercise Room
- Panoramic View
- Kitchen Center Island
- Wet Bar
- Tile Floors
- Main Floor Primary Bedroom
Heating System:
-
- Forced Air
- Fireplace(s)
ROOMS
| Main | Size | ft² |
|---|---|---|
| Office | 10x9 | 100 ft² |
| Laundry | 9x6 | 81 ft² |
| Mud Room | 8x6 | 64 ft² |
| Pantry (Walk-In) | 9x6 | 81 ft² |
| Kitchen | 12x20 | 144 ft² |
| Dining Room | 17x18 | 289 ft² |
| Living Room | 16x16 | 256 ft² |
| Bedroom 1 | 14x15 | 196 ft² |
| Upper | Size | ft² |
|---|---|---|
| Office | 8x18 | 64 ft² |
| Game Room | 17x18 | 289 ft² |
| Bedroom 2 | 13x12 | 169 ft² |
| Bedroom 3 | 16x11 | 256 ft² |
| Lower | Size | ft² |
|---|---|---|
| Bedroom 4 | 12x13 | 144 ft² |
| Bedroom 5 | 12x12 | 144 ft² |
| Recreation Room | 27x17 | 729 ft² |
| Flex Room | 13x22 | 169 ft² |
| Exercise Room | 14x14 | 196 ft² |
| Flex Room | 7x5 | 49 ft² |
LOT
Acres: N/A
Lot Size Dim.: 100x151
Longitude: 44.9728
Latitude: -92.8645
Zoning: Residential-Single Family
FINANCIAL & TAXES
Tax year: 2025
Tax annual amount: $17,103
MISCELLANEOUS
Fuel System: N/A
Sewer System: City Sewer/Connected
Water System: City Water/Connected
ADDITIONAL INFORMATION
MLS#: NST7803718
Listing Brokerage: Compass

ID: 4130082
Published: September 19, 2025
Last Update: September 19, 2025
Views: 4


