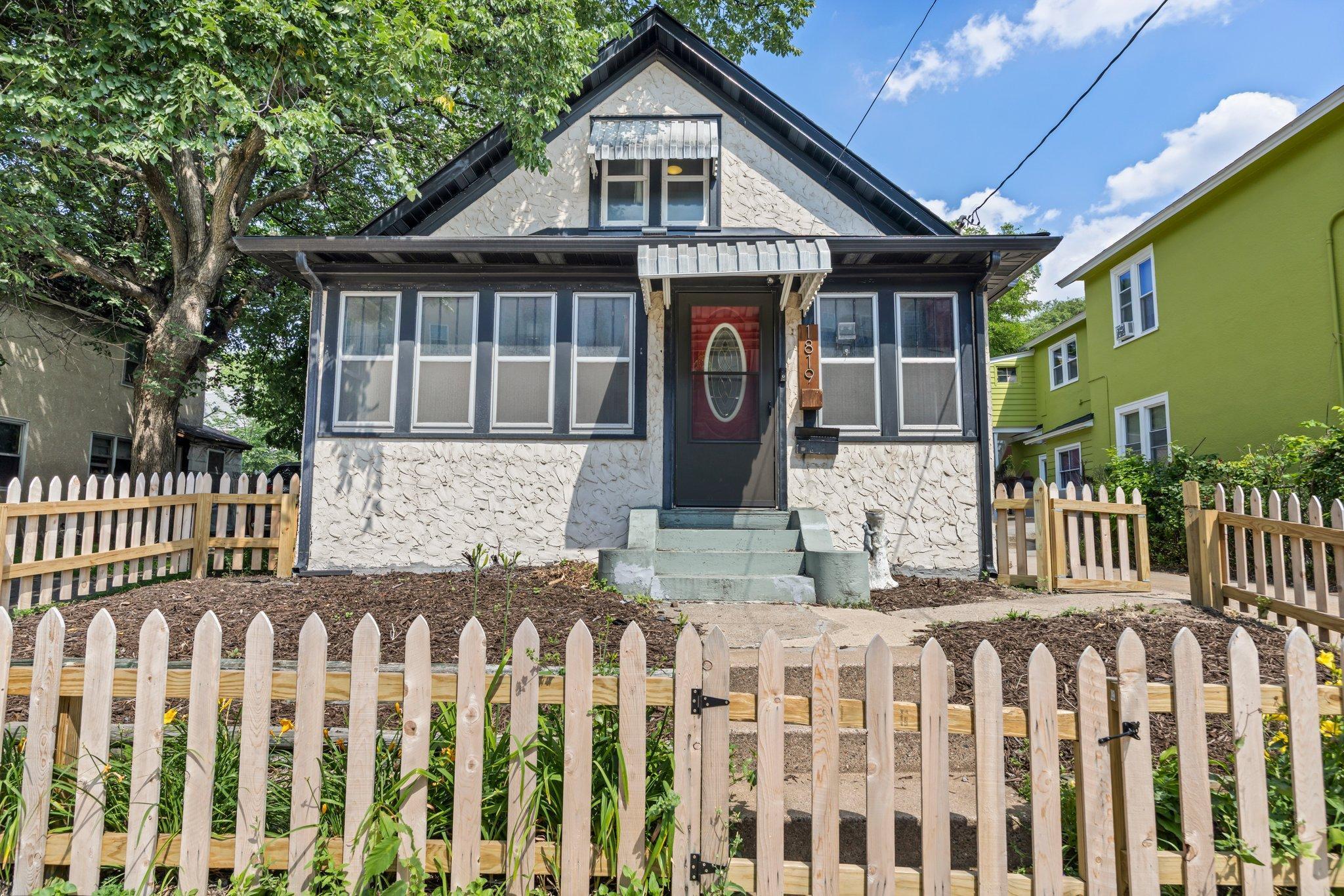1819 UNIVERSITY AVENUE
1819 University Avenue, Minneapolis, 55418, MN
-
Price: $275,000
-
Status type: For Sale
-
City: Minneapolis
-
Neighborhood: Holland
Bedrooms: 2
Property Size :1245
-
Listing Agent: NST26146,NST227662
-
Property type : Single Family Residence
-
Zip code: 55418
-
Street: 1819 University Avenue
-
Street: 1819 University Avenue
Bathrooms: 2
Year: 1916
Listing Brokerage: Exp Realty, LLC.
FEATURES
- Range
- Refrigerator
- Washer
- Dryer
- Microwave
- Dishwasher
- Cooktop
- Gas Water Heater
- Double Oven
DETAILS
Welcome to this charming 2-bedroom, 2-bathroom home full of character, ideally located within walking distance to Boom Island Park, dining, shopping, and with easy access to downtown and major highways. The kitchen is warm and inviting, featuring original hardwood floors and charming wood trim that add character and charm. It offers ample white cabinetry for storage, a convenient double wall oven, a gas cooktop, and recently updated appliances—including a new dishwasher (2023) and microwave (2025). At the center of the space is a spacious granite island with breakfast bar seating and pendant lighting, making it a perfect spot for everyday meals or casual gatherings. The spacious main-level living room features beautiful original hardwood floors and charming arched doorways, creating a warm and inviting atmosphere. It’s the perfect place to unwind at the end of the day. Bedroom One is located at the front of the home and features a large front-facing window that fills the room with natural light. With two convenient entrances—one from the living room and another from the kitchen—this room offers flexibility and function. Original hardwood floors, built-in shelving perfect for books, storage, or décor, and a spacious closet complete the space. Just steps away is the full main-floor bathroom, updated in 2024 with new flooring and toilet, and featuring a single vanity and a tub/shower combo. Rounding out the main level is a laundry room located just off the back entrance, complete with wire shelving for added storage. Upstairs, Bedroom Two makes an ideal primary suite. It’s spacious and features wood flooring, along with a versatile attached 10x6 bonus room—perfect for a walk-in closet, cozy sitting area, or additional storage. The private en suite bathroom includes tile flooring, a classic pedestal sink, and a walk-in shower with a tile surround. The home features a spacious detached two-stall garage, ductless mini-split systems on both the main and upper levels for year-round comfort, and a fully fenced backyard for added privacy. Some recent updates include a new front storm door (2024), new roof (2023), a new kitchen window, and a new primary bedroom window (2025). Don’t miss out on the charm and character this home has to offer!
INTERIOR
Bedrooms: 2
Fin ft² / Living Area: 1245 ft²
Below Ground Living: N/A
Bathrooms: 2
Above Ground Living: 1245ft²
-
Basement Details: Block,
Appliances Included:
-
- Range
- Refrigerator
- Washer
- Dryer
- Microwave
- Dishwasher
- Cooktop
- Gas Water Heater
- Double Oven
EXTERIOR
Air Conditioning: Ductless Mini-Split,Window Unit(s)
Garage Spaces: 2
Construction Materials: N/A
Foundation Size: 918ft²
Unit Amenities:
-
- Kitchen Window
- Hardwood Floors
- Kitchen Center Island
Heating System:
-
- Hot Water
ROOMS
| Main | Size | ft² |
|---|---|---|
| Living Room | 15x11 | 225 ft² |
| Kitchen | 22x15 | 484 ft² |
| Laundry | 11x5 | 121 ft² |
| Bedroom 2 | 16x11 | 256 ft² |
| Upper | Size | ft² |
|---|---|---|
| Bedroom 1 | 18x12 | 324 ft² |
LOT
Acres: N/A
Lot Size Dim.: 44 x 87 x 44 x 87
Longitude: 45.007
Latitude: -93.2628
Zoning: Residential-Single Family
FINANCIAL & TAXES
Tax year: 2025
Tax annual amount: $3,169
MISCELLANEOUS
Fuel System: N/A
Sewer System: City Sewer/Connected
Water System: City Water/Connected
ADITIONAL INFORMATION
MLS#: NST7770252
Listing Brokerage: Exp Realty, LLC.

ID: 3877331
Published: July 11, 2025
Last Update: July 11, 2025
Views: 3






