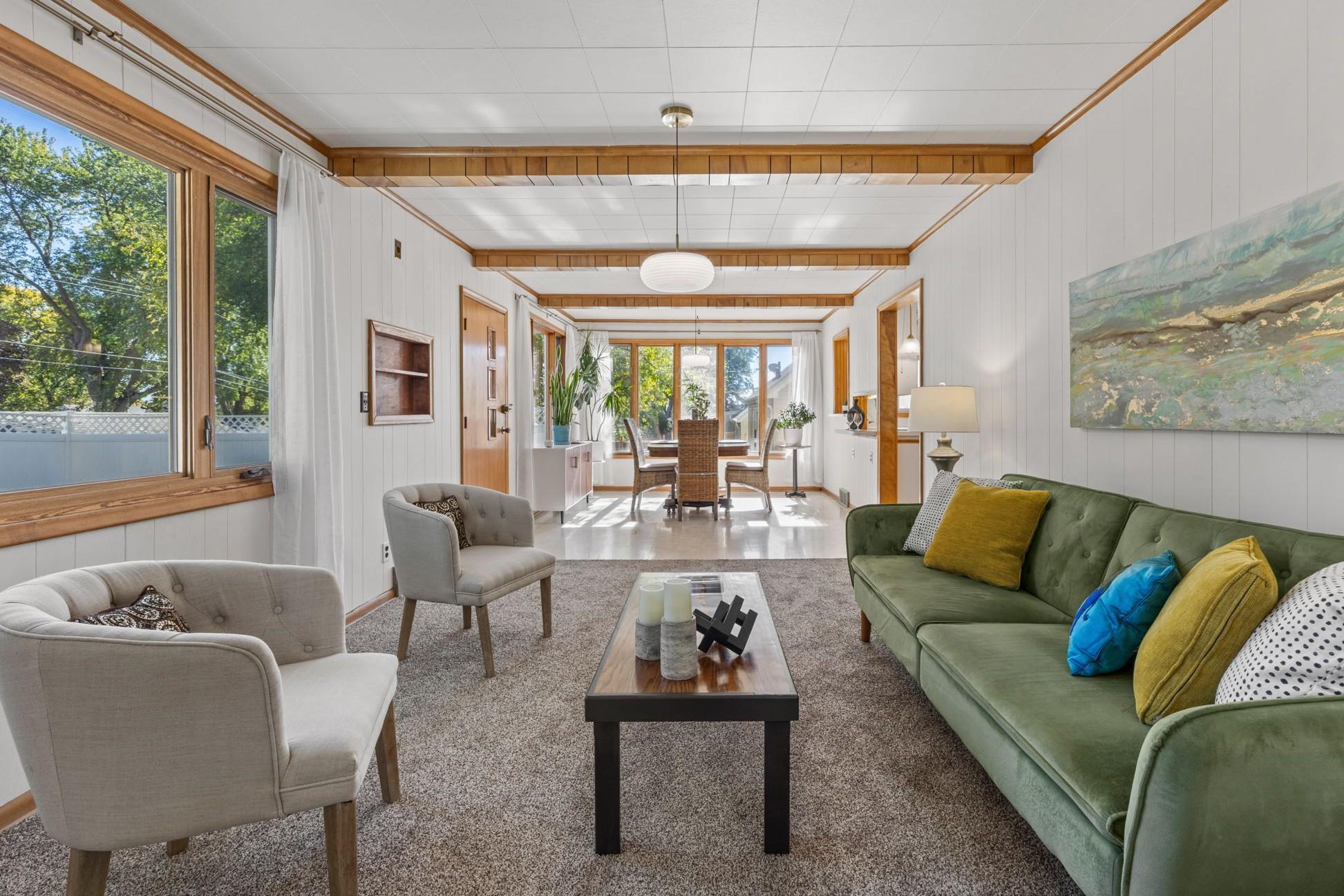1819 ARTHUR STREET
1819 Arthur Street, Minneapolis, 55418, MN
-
Price: $365,000
-
Status type: For Sale
-
City: Minneapolis
-
Neighborhood: Windom Park
Bedrooms: 3
Property Size :2160
-
Listing Agent: NST19238,NST113994
-
Property type : Single Family Residence
-
Zip code: 55418
-
Street: 1819 Arthur Street
-
Street: 1819 Arthur Street
Bathrooms: 2
Year: 1950
Listing Brokerage: RE/MAX Results
FEATURES
- Range
- Refrigerator
- Washer
- Dryer
- Microwave
- Exhaust Fan
- Dishwasher
- Gas Water Heater
DETAILS
Wow! Quintessential Northeast Minneapolis modern living with a massive addition and an expansive amount of space! Take your time exploring this one and soak it all in beginning on the main level with refinished hardwood floors, new windows, new appliances, a large family room & bright dining room in the addition, a separate inviting living room, two comfortable bedrooms and a full bathroom. Upstairs, a versatile bonus room - ideal as a non-conforming fourth bedroom - offers sleek new LVP flooring and extensive built-in storage, while the third bedroom has been updated with the same fresh flooring and a new egress window to maximize comfort and safety. The lower level continues to impress with another family room in the addition, a decorative fireplace, a custom wood ceiling, another bathroom with a shower, and a rare luxury – a fully functional sauna for ultimate relaxation! Outside, unwind in the fenced-in backyard and kick back in the fully enclosed porch connected to the newer two car garage. Don’t miss the impressive list of recent upgrades and thoughtful enhancements. This home is truly one you won’t want to miss!
INTERIOR
Bedrooms: 3
Fin ft² / Living Area: 2160 ft²
Below Ground Living: 540ft²
Bathrooms: 2
Above Ground Living: 1620ft²
-
Basement Details: Daylight/Lookout Windows, Full, Partially Finished,
Appliances Included:
-
- Range
- Refrigerator
- Washer
- Dryer
- Microwave
- Exhaust Fan
- Dishwasher
- Gas Water Heater
EXTERIOR
Air Conditioning: Central Air
Garage Spaces: 2
Construction Materials: N/A
Foundation Size: 1080ft²
Unit Amenities:
-
- Kitchen Window
- Porch
- Natural Woodwork
- Hardwood Floors
- Sauna
- Main Floor Primary Bedroom
Heating System:
-
- Forced Air
ROOMS
| Main | Size | ft² |
|---|---|---|
| Living Room | 16 x 11 | 256 ft² |
| Dining Room | 13 x 11 | 169 ft² |
| Family Room | 16 x 11 | 256 ft² |
| Kitchen | 14 x 08 | 196 ft² |
| Bedroom 1 | 11 x 10 | 121 ft² |
| Bedroom 2 | 10 x 08 | 100 ft² |
| Bathroom | 08 x 06 | 64 ft² |
| Screened Porch | 15 x 07 | 225 ft² |
| Upper | Size | ft² |
|---|---|---|
| Bedroom 3 | 16 x 13 | 256 ft² |
| Bonus Room | 18 x 11 | 324 ft² |
| Lower | Size | ft² |
|---|---|---|
| Family Room | 19 x 11 | 361 ft² |
| Amusement Room | 12 x 11 | 144 ft² |
| Bathroom | 10 x 04 | 100 ft² |
| Sauna | 08 x 04 | 64 ft² |
| Laundry | 09 x 08 | 81 ft² |
LOT
Acres: N/A
Lot Size Dim.: 127 x 50
Longitude: 45.0067
Latitude: -93.2317
Zoning: Residential-Single Family
FINANCIAL & TAXES
Tax year: 2025
Tax annual amount: $4,086
MISCELLANEOUS
Fuel System: N/A
Sewer System: City Sewer/Connected
Water System: City Water/Connected
ADDITIONAL INFORMATION
MLS#: NST7805274
Listing Brokerage: RE/MAX Results

ID: 4216264
Published: October 16, 2025
Last Update: October 16, 2025
Views: 2






