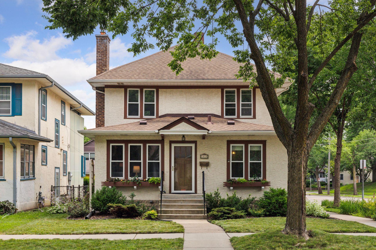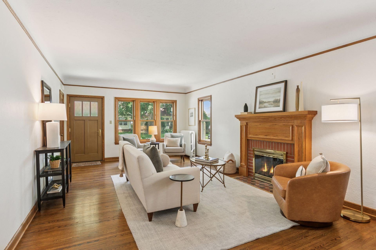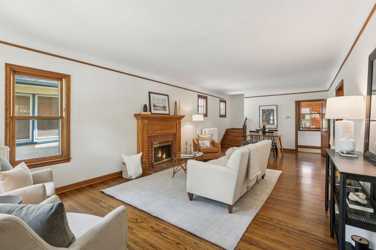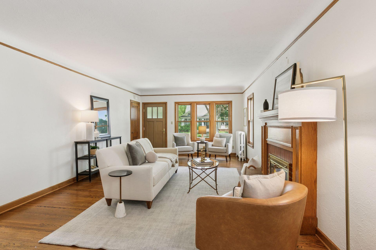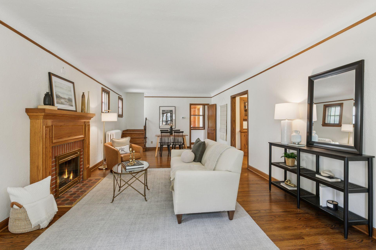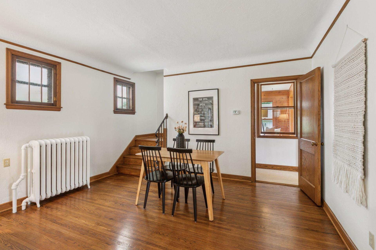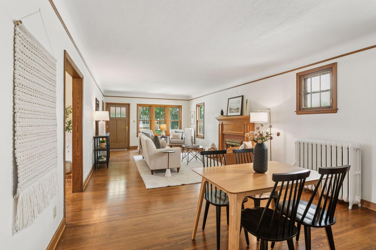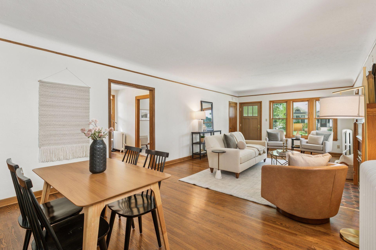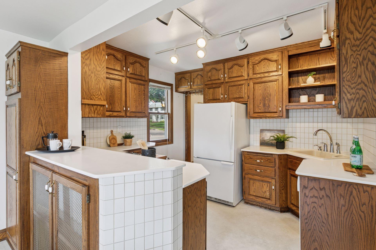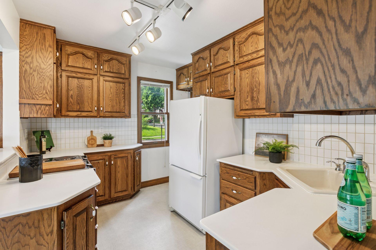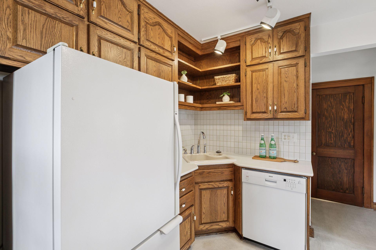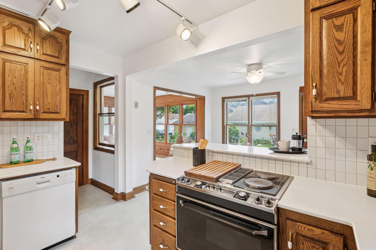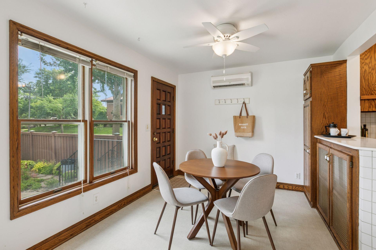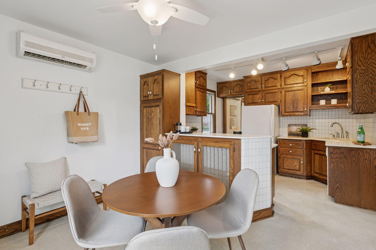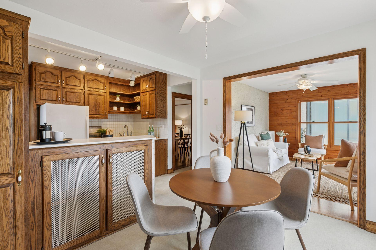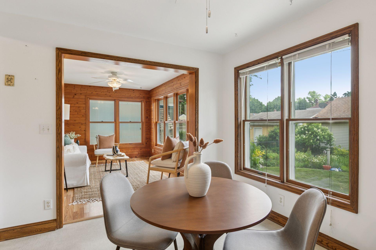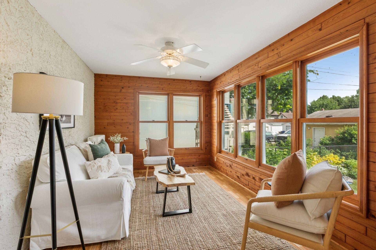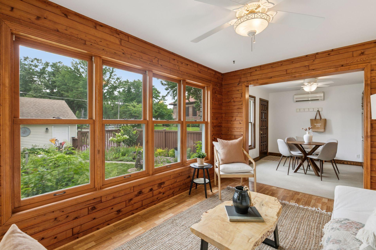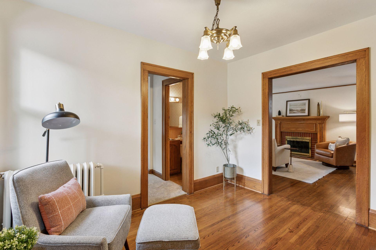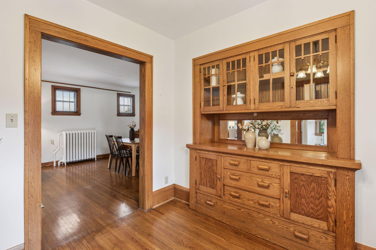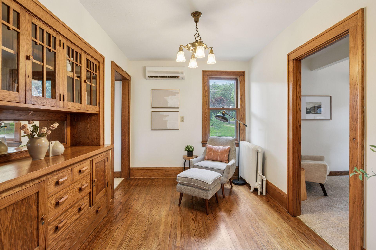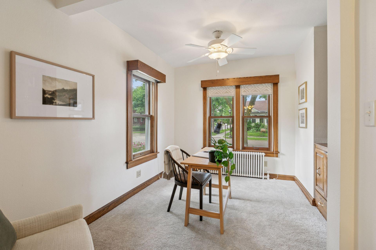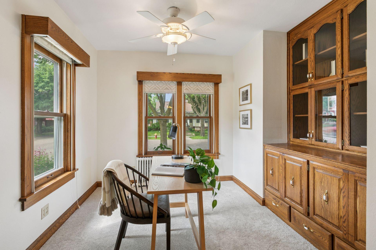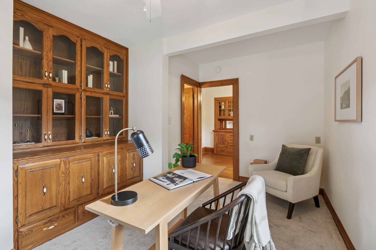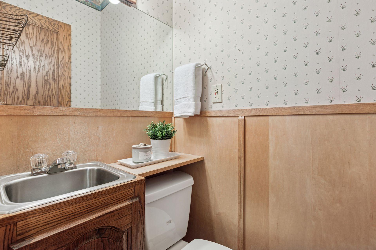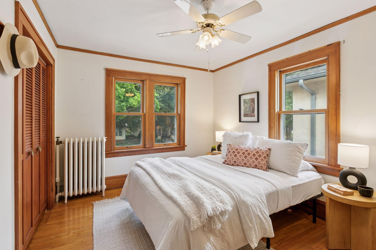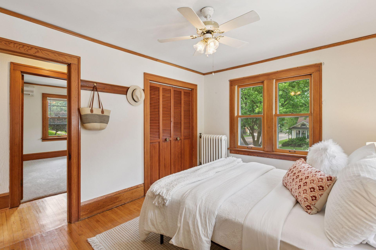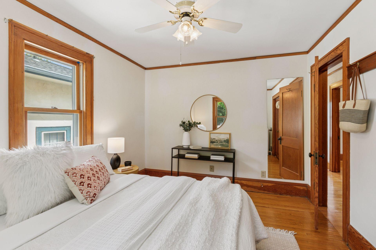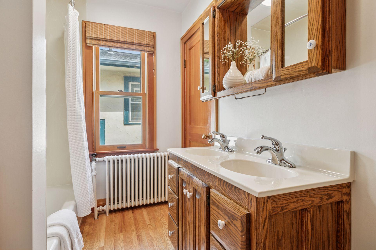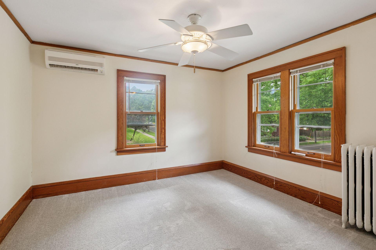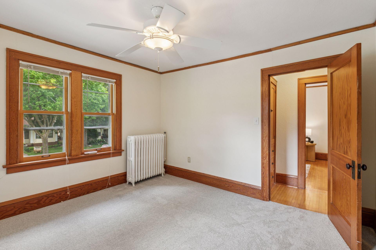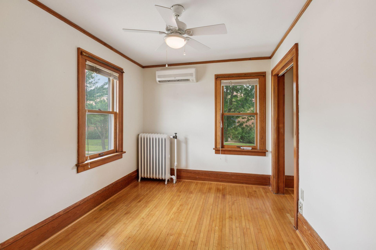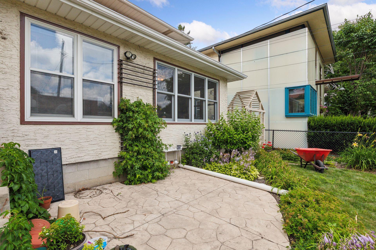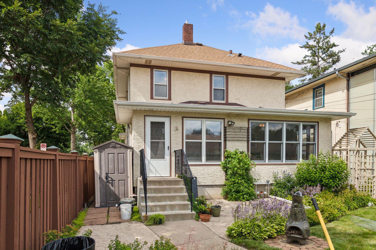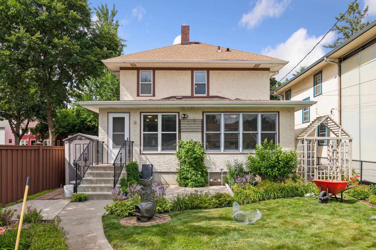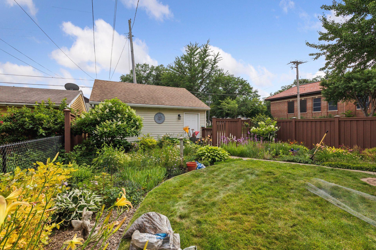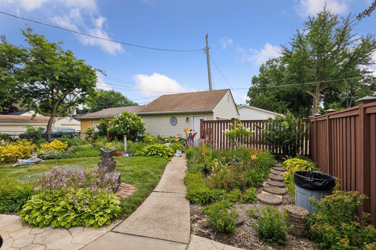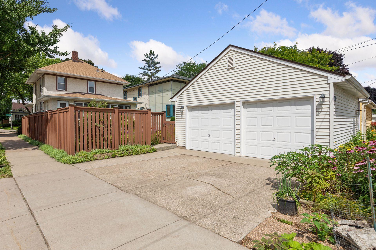1818 JULIET AVENUE
1818 Juliet Avenue, Saint Paul, 55105, MN
-
Price: $525,000
-
Status type: For Sale
-
City: Saint Paul
-
Neighborhood: Macalester-Groveland
Bedrooms: 4
Property Size :1649
-
Listing Agent: NST16460,NST46928
-
Property type : Single Family Residence
-
Zip code: 55105
-
Street: 1818 Juliet Avenue
-
Street: 1818 Juliet Avenue
Bathrooms: 2
Year: 1924
Listing Brokerage: Coldwell Banker Burnet
FEATURES
- Range
- Refrigerator
- Dishwasher
- Freezer
DETAILS
Welcome to this instantly appealing 4-Bedroom/2-Bath two-story stucco gem in a great Mac/Groveland location! Loved for over 40 years by the same owners, this gracious home is brimming with character, style and charm. Step inside to find the handsome living room, accented with lovely hardwood floors, rich natural woodwork, coved ceilings, and bright windows for natural light. Gather in front of the wood-burning fireplace to catch up with family and friends. The holiday sized formal dining room is adjacent, and will be the scene of many memorable meals. Find eye-catching overhead lighting, hardwood floors, and a beautiful built-in buffet to store and display your fine china and glassware. The well-designed kitchen boasts abundant glowing cabinetry, track lighting, and expanses of sensible workspace highlighted with ceramic tiled backsplashes. A convenient counter for serving joins the kitchen with the breakfast room. The breakfast room features a breezy ceiling fan and walk-out to the backyard. The inviting sunroom will be a magnet for casual gatherings, or use as a comfortable place to relax with a good book. Windows on three sides bathe the space in sunshine, and offer views of the backyard. Don’t miss the flexible den, complete with a wall of built-ins, new neutral carpet, and double windows. With the adjoining half bath, this room could easily function as a guest bedroom. The upper level has three well-proportioned bedrooms, with the stairway and one bedroom with new carpet in July 2025. Enjoy sunny windows with treetop views, and generous closets. Ceiling fans will move the air on sultry summer nights. The bedrooms share a full bath with hardwood flooring and dual sinks, and there is a walk-in linen closet. Wow! Enjoy air-conditioned comfort on both the main and upper levels, thanks to the efficient mini-splits! The living potential in the lower level is limited only by your imagination! There is plenty of space to create a future amusement room, home office or hobby room. There is a laundry with a utility tub, plus loads of super storage! The backyard is an oasis with lush landscaping and a patio for summer barbecues. The privacy fence provides peace and tranquility. Your cars will be protected in the two-car garage. Great location is an understatement! Close to shopping, dining, business, schools and parks, plus an easy commute to either downtown Minneapolis or St. Paul.
INTERIOR
Bedrooms: 4
Fin ft² / Living Area: 1649 ft²
Below Ground Living: N/A
Bathrooms: 2
Above Ground Living: 1649ft²
-
Basement Details: Full,
Appliances Included:
-
- Range
- Refrigerator
- Dishwasher
- Freezer
EXTERIOR
Air Conditioning: Ductless Mini-Split
Garage Spaces: 2
Construction Materials: N/A
Foundation Size: 757ft²
Unit Amenities:
-
- Kitchen Window
- Natural Woodwork
- Hardwood Floors
- Sun Room
- Ceiling Fan(s)
- Washer/Dryer Hookup
- Main Floor Primary Bedroom
Heating System:
-
- Boiler
- Radiator(s)
ROOMS
| Main | Size | ft² |
|---|---|---|
| Living Room | 28x14 | 784 ft² |
| Dining Room | 11x9 | 121 ft² |
| Kitchen | 11x10 | 121 ft² |
| Sun Room | 13x10 | 169 ft² |
| Informal Dining Room | 11x10 | 121 ft² |
| Bedroom 1 | 14x11 | 196 ft² |
| Patio | 1x1 | 1 ft² |
| Upper | Size | ft² |
|---|---|---|
| Bedroom 2 | 13x10 | 169 ft² |
| Bedroom 3 | 12x12 | 144 ft² |
| Bedroom 4 | 12x8 | 144 ft² |
LOT
Acres: N/A
Lot Size Dim.: 40 x 127
Longitude: 44.9295
Latitude: -93.177
Zoning: Residential-Single Family
FINANCIAL & TAXES
Tax year: 2025
Tax annual amount: $7,796
MISCELLANEOUS
Fuel System: N/A
Sewer System: City Sewer/Connected
Water System: City Water/Connected
ADDITIONAL INFORMATION
MLS#: NST7749565
Listing Brokerage: Coldwell Banker Burnet

ID: 3928775
Published: July 25, 2025
Last Update: July 25, 2025
Views: 3


