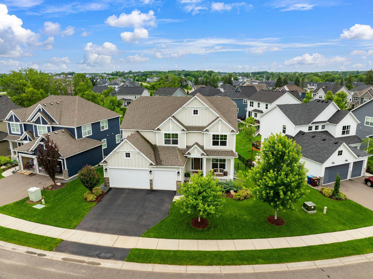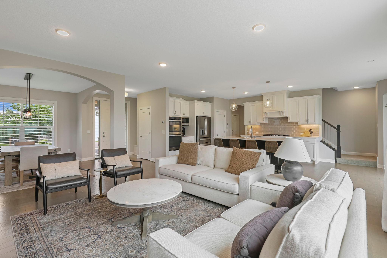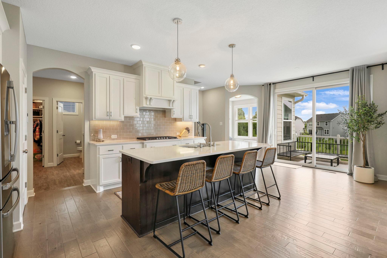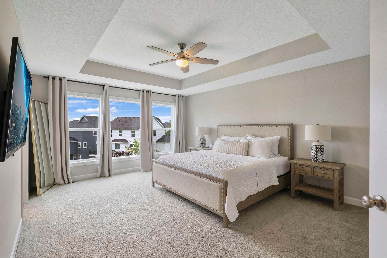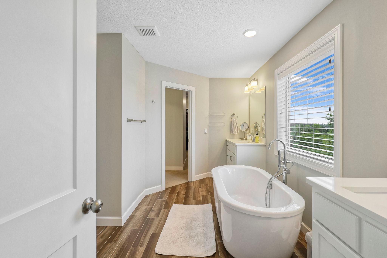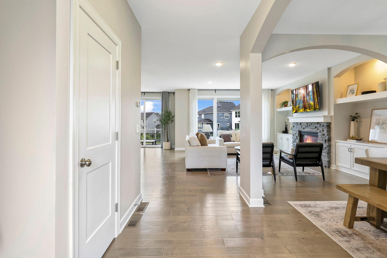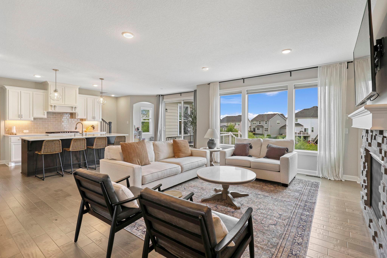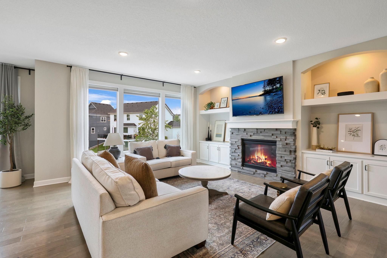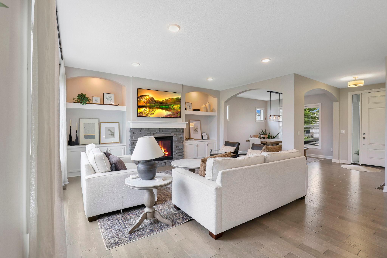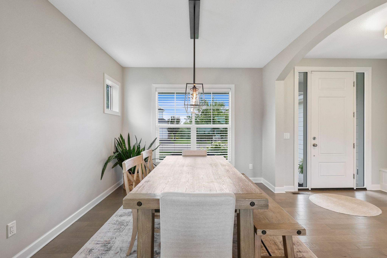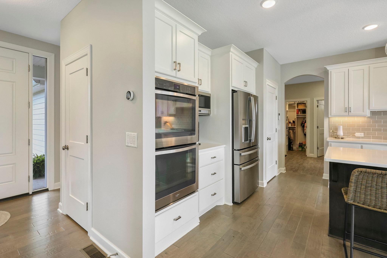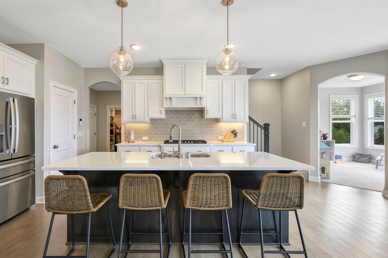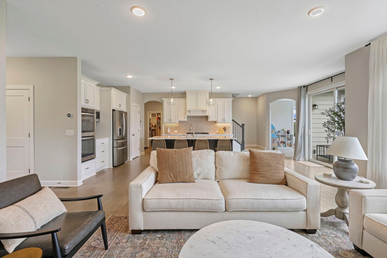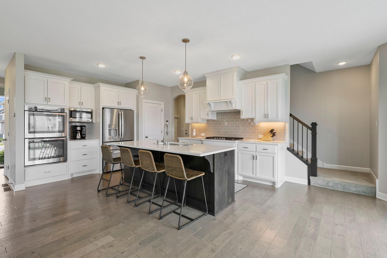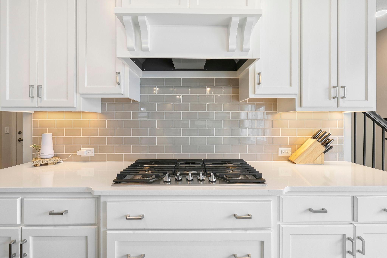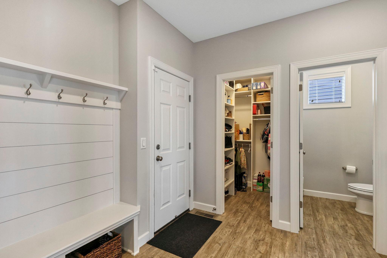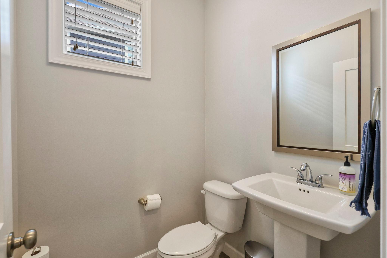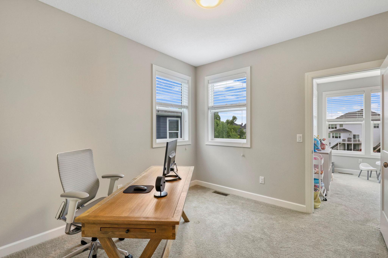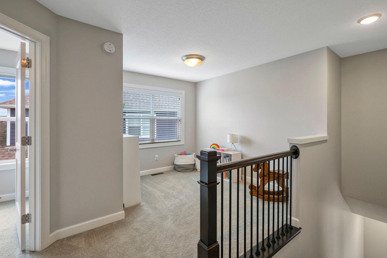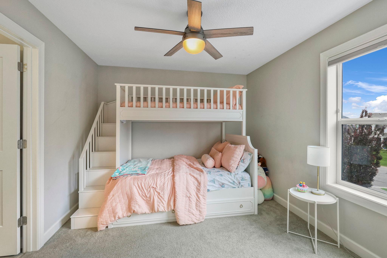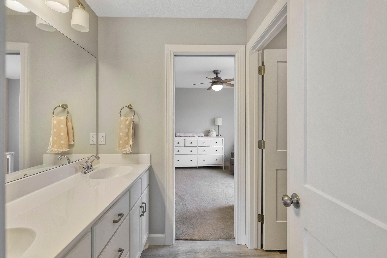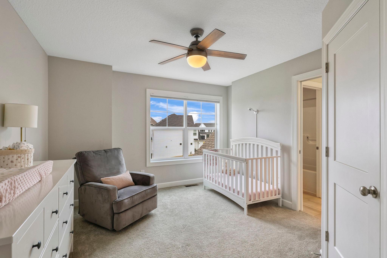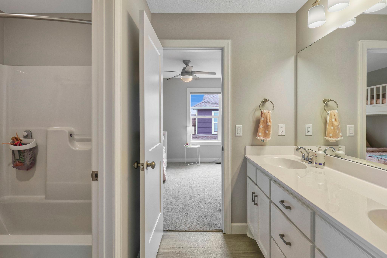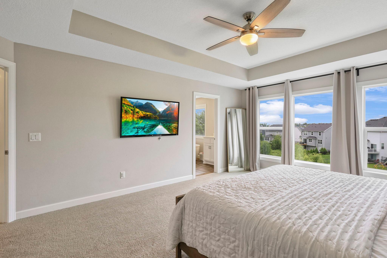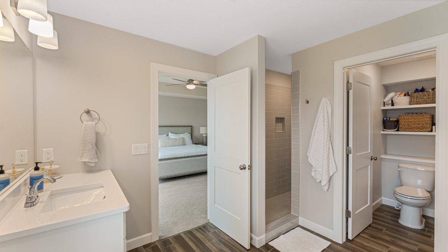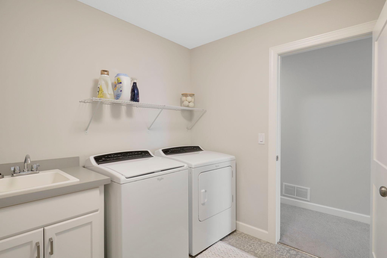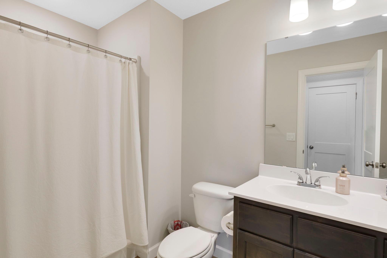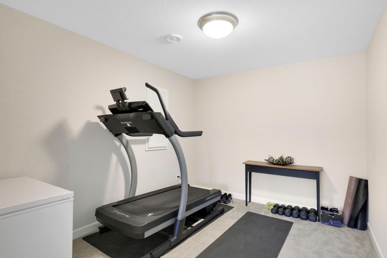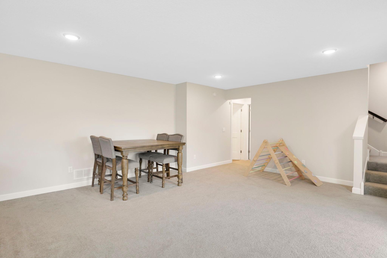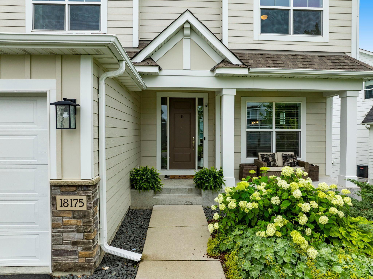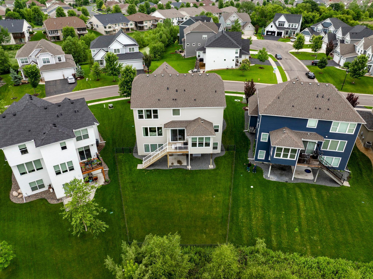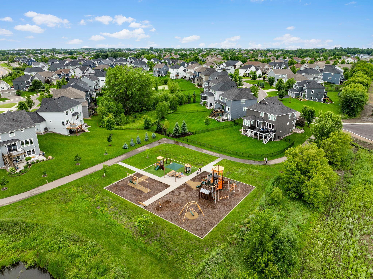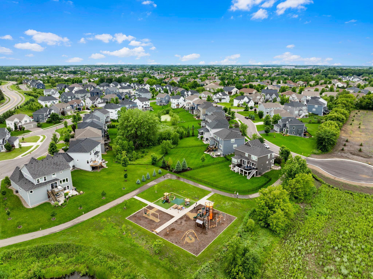18175 61ST AVENUE
18175 61st Avenue, Plymouth, 55446, MN
-
Price: $925,000
-
Status type: For Sale
-
City: Plymouth
-
Neighborhood: The Fields At Meadows Ridge
Bedrooms: 5
Property Size :4030
-
Listing Agent: NST25792,NST102130
-
Property type : Single Family Residence
-
Zip code: 55446
-
Street: 18175 61st Avenue
-
Street: 18175 61st Avenue
Bathrooms: 5
Year: 2018
Listing Brokerage: Exp Realty, LLC.
FEATURES
- Refrigerator
- Washer
- Dryer
- Microwave
- Exhaust Fan
- Dishwasher
- Disposal
- Cooktop
- Wall Oven
- Humidifier
- Air-To-Air Exchanger
- Water Osmosis System
DETAILS
Spacious 5-Bedroom Home in the Prestigious Wayzata School District Welcome to this 5-bedroom, 5-bathroom Hanson Builders home, located in one of the area’s most desirable Meadow Ridge neighborhood and Wayzata School District. Thoughtfully designed with several updates, this home offers a harmonious blend of elegance and functionality. The main level welcomes you with an open, light-filled layout featuring a thoughtfully designed kitchen, ample amount of storage, and functional flow to the dining and living areas; ideal for both everyday living and entertaining. Upstairs, the primary suite provides a quiet retreat with a large bathroom that includes a freestanding soaking tub, double vanities, walk-around shower, and spacious custom closet. Each of the four upstairs bedrooms is generously sized with custom closet systems for optimal storage and attached bathrooms. Additional highlights include a finished lower level, flexible living spaces, and a fully fenced backyard with pond views. The home is just minutes from parks, trails, retail, schools and dining; offering easy access to everything Plymouth and the surrounding area have to offer.
INTERIOR
Bedrooms: 5
Fin ft² / Living Area: 4030 ft²
Below Ground Living: 1069ft²
Bathrooms: 5
Above Ground Living: 2961ft²
-
Basement Details: Drain Tiled, Egress Window(s), Finished, Concrete, Storage Space, Sump Pump, Tile Shower, Walkout,
Appliances Included:
-
- Refrigerator
- Washer
- Dryer
- Microwave
- Exhaust Fan
- Dishwasher
- Disposal
- Cooktop
- Wall Oven
- Humidifier
- Air-To-Air Exchanger
- Water Osmosis System
EXTERIOR
Air Conditioning: Central Air
Garage Spaces: 3
Construction Materials: N/A
Foundation Size: 1196ft²
Unit Amenities:
-
- Patio
- Deck
- Hardwood Floors
- Sun Room
- Ceiling Fan(s)
- Walk-In Closet
- In-Ground Sprinkler
- Exercise Room
- Kitchen Center Island
- Ethernet Wired
- Primary Bedroom Walk-In Closet
Heating System:
-
- Forced Air
- Fireplace(s)
ROOMS
| Main | Size | ft² |
|---|---|---|
| Living Room | 18 x 16.8 | 300 ft² |
| Dining Room | 12 x 11 | 144 ft² |
| Kitchen | 18 x 13 | 324 ft² |
| Sun Room | 12 x 12 | 144 ft² |
| Office | 11.6 x 11 | 133.4 ft² |
| Lower | Size | ft² |
|---|---|---|
| Family Room | 17.2 x 29.7 | 507.85 ft² |
| Bedroom 5 | 16 x 11 | 256 ft² |
| Exercise Room | 12 x 10 | 144 ft² |
| Upper | Size | ft² |
|---|---|---|
| Bedroom 1 | 18 x 14.4 | 258 ft² |
| Bedroom 2 | 14 x 11 | 196 ft² |
| Bedroom 3 | 14 x 12 | 196 ft² |
| Bedroom 4 | 14 x 11 | 196 ft² |
| Loft | 8 x 11 | 64 ft² |
| Laundry | 9 x 8 | 81 ft² |
LOT
Acres: N/A
Lot Size Dim.: 131 x 41 x 41 x 20 x 141 x 33
Longitude: 45.0645
Latitude: -93.5108
Zoning: Residential-Single Family
FINANCIAL & TAXES
Tax year: 2025
Tax annual amount: $9,735
MISCELLANEOUS
Fuel System: N/A
Sewer System: City Sewer/Connected
Water System: City Water/Connected
ADDITIONAL INFORMATION
MLS#: NST7758971
Listing Brokerage: Exp Realty, LLC.

ID: 3903711
Published: July 18, 2025
Last Update: July 18, 2025
Views: 2


