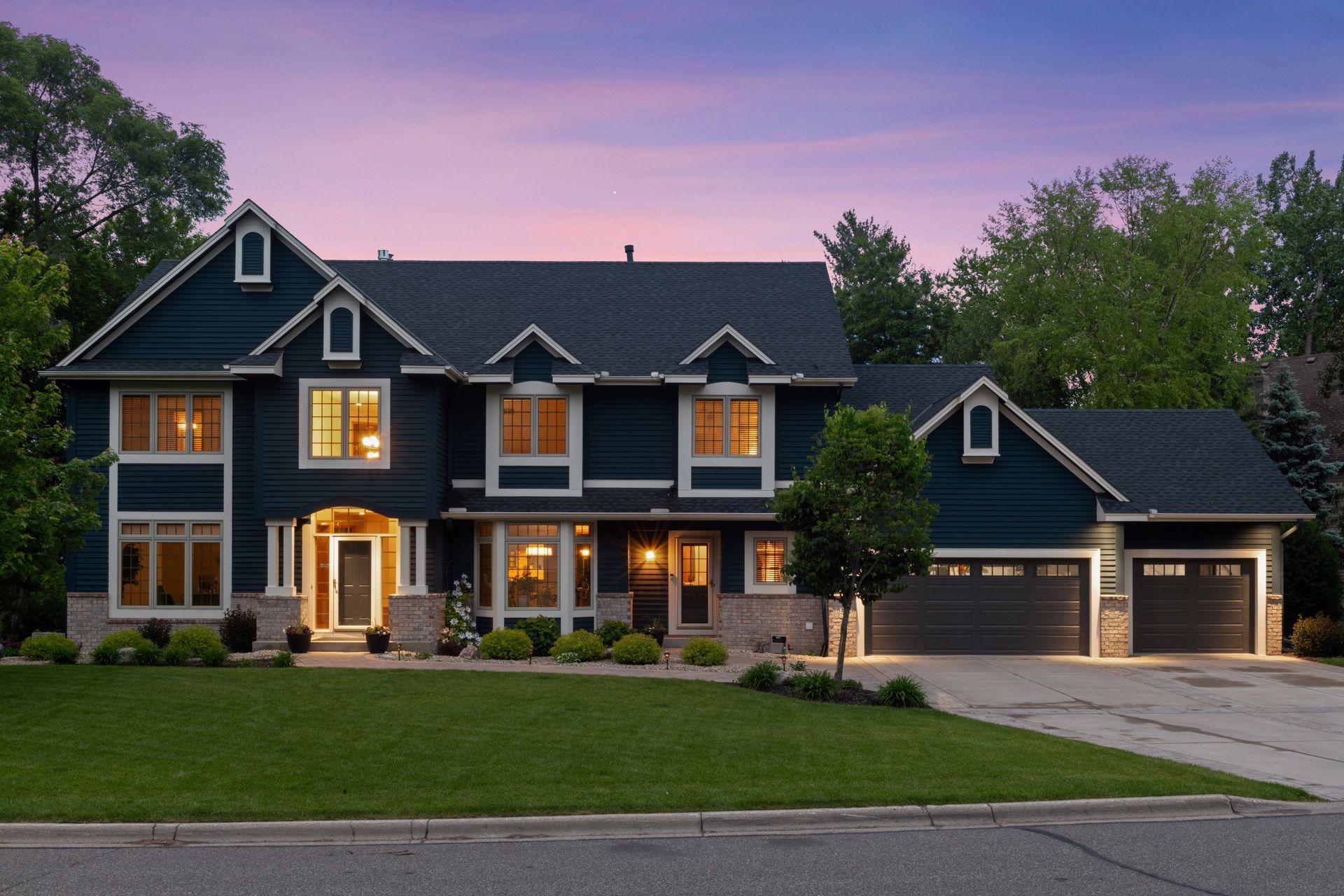18172 TAMARACK DRIVE
18172 Tamarack Drive, Minnetonka, 55345, MN
-
Price: $1,350,000
-
Status type: For Sale
-
City: Minnetonka
-
Neighborhood: Tamarack
Bedrooms: 5
Property Size :5152
-
Listing Agent: NST16651,NST86399
-
Property type : Single Family Residence
-
Zip code: 55345
-
Street: 18172 Tamarack Drive
-
Street: 18172 Tamarack Drive
Bathrooms: 5
Year: 1994
Listing Brokerage: Edina Realty, Inc.
FEATURES
- Refrigerator
- Washer
- Dryer
- Microwave
- Exhaust Fan
- Dishwasher
- Water Softener Owned
- Disposal
- Freezer
- Cooktop
- Wall Oven
- Humidifier
- Air-To-Air Exchanger
- Central Vacuum
- Water Osmosis System
- Water Filtration System
- Gas Water Heater
- Double Oven
- Stainless Steel Appliances
DETAILS
Located in the highly sought-after Tamarack neighborhood with direct walking access to Minnetonka High School, this beautifully updated Lundgren-built home blends timeless design with fresh, modern upgrades. Inside, the star of the show is the fully remodeled kitchen, featuring high-end finishes and a layout designed for connection and entertaining. Hardwood floors flow throughout the main level with new carpet and paint as well. The upper level has an spacious primary bedroom with a vaulted ceiling and an updated primary bath with dual vanities, dual showers, a walk-in closet and laundry facilities. With four bedrooms up and a fifth on the lower level, there’s room for everyone. Step outside and enjoy tranquil views of the pond from your screened-in porch, ideal for bug-free evenings and relaxing weekends. The professionally landscaped backyard also features a 14-foot swim spa, cozy firepit area, and a dramatic boulder wall—all set on a .49-acre lot backing up to one of the neighborhood’s scenic ponds (perfect for skating in the winter!). With a new roof (2023) and fresh exterior paint, this home is move-in ready and perfect for year-round enjoyment.
INTERIOR
Bedrooms: 5
Fin ft² / Living Area: 5152 ft²
Below Ground Living: 1671ft²
Bathrooms: 5
Above Ground Living: 3481ft²
-
Basement Details: Block, Drain Tiled, Finished, Full, Tile Shower, Walkout,
Appliances Included:
-
- Refrigerator
- Washer
- Dryer
- Microwave
- Exhaust Fan
- Dishwasher
- Water Softener Owned
- Disposal
- Freezer
- Cooktop
- Wall Oven
- Humidifier
- Air-To-Air Exchanger
- Central Vacuum
- Water Osmosis System
- Water Filtration System
- Gas Water Heater
- Double Oven
- Stainless Steel Appliances
EXTERIOR
Air Conditioning: Central Air
Garage Spaces: 3
Construction Materials: N/A
Foundation Size: 1883ft²
Unit Amenities:
-
- Porch
- Natural Woodwork
- Hardwood Floors
- Ceiling Fan(s)
- Vaulted Ceiling(s)
- In-Ground Sprinkler
- Hot Tub
- Kitchen Center Island
- French Doors
- Tile Floors
- Primary Bedroom Walk-In Closet
Heating System:
-
- Forced Air
ROOMS
| Main | Size | ft² |
|---|---|---|
| Living Room | 15x14 | 225 ft² |
| Office | 14x13 | 196 ft² |
| Dining Room | 17x13 | 289 ft² |
| Great Room | 24x18 | 576 ft² |
| Kitchen | 25x16 | 625 ft² |
| Porch | 16x14 | 256 ft² |
| Lower | Size | ft² |
|---|---|---|
| Recreation Room | 18x16 | 324 ft² |
| Family Room | 19x18 | 361 ft² |
| Kitchen | 35x18 | 1225 ft² |
| Bedroom 5 | 15x14 | 225 ft² |
| Upper | Size | ft² |
|---|---|---|
| Bedroom 1 | 16x16 | 256 ft² |
| Bedroom 2 | 13x12 | 169 ft² |
| Bedroom 3 | 14x12 | 196 ft² |
| Bedroom 4 | 14x12 | 196 ft² |
LOT
Acres: N/A
Lot Size Dim.: irregular
Longitude: 44.9033
Latitude: -93.511
Zoning: Residential-Single Family
FINANCIAL & TAXES
Tax year: 2025
Tax annual amount: $13,288
MISCELLANEOUS
Fuel System: N/A
Sewer System: City Sewer/Connected
Water System: City Water/Connected
ADITIONAL INFORMATION
MLS#: NST7748481
Listing Brokerage: Edina Realty, Inc.

ID: 3722373
Published: May 30, 2025
Last Update: May 30, 2025
Views: 6






